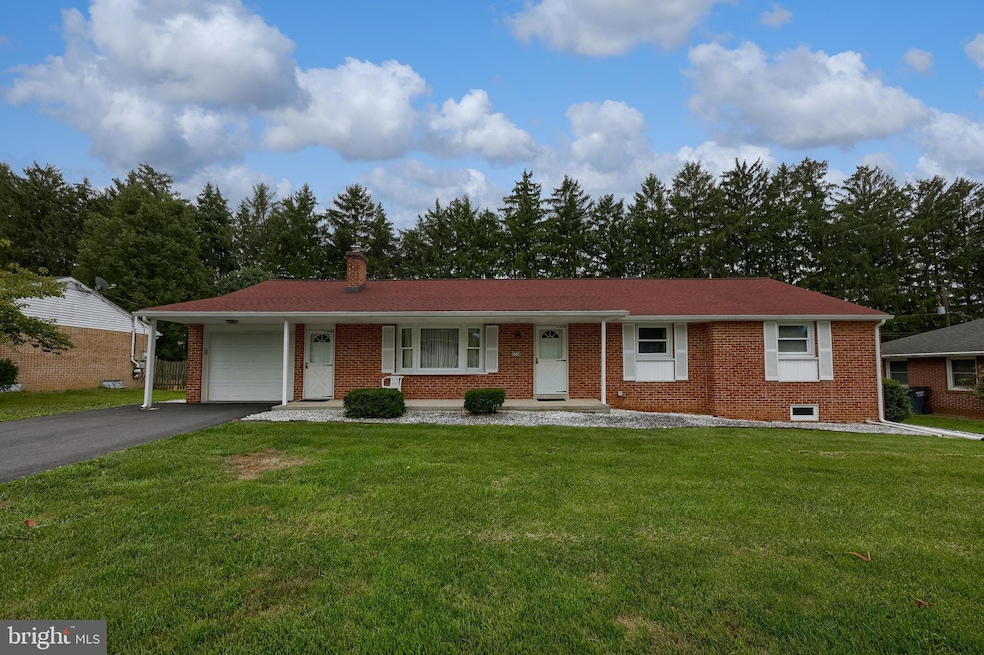2724 Royal Rd Lancaster, PA 17603
Donerville NeighborhoodEstimated payment $2,452/month
Highlights
- Private Lot
- Traditional Floor Plan
- Wood Flooring
- Manor Middle School Rated A-
- Rambler Architecture
- Main Floor Bedroom
About This Home
Discover the perfect blend of comfort and convenience in this wonderful rancher, nestled in the desirable Penn Manor School District. This move-in-ready home is designed for easy living, featuring 3 bedrooms and 2 full baths all on one level. The heart of the home is a stunning, modern kitchen renovation that opens to a dining space and a charming sunroom—the ideal spot to relax while enjoying views of your private backyard. The large unfinished basement provides abundant storage space, complementing the attached one-car garage. Enjoy a fantastic location with quick access to Route 30, shopping, restaurants, and healthcare. Welcome home!
Listing Agent
(717) 560-5051 chtbuyeragents@homesale.com Berkshire Hathaway HomeServices Homesale Realty License #RS178558L Listed on: 09/05/2025

Co-Listing Agent
(717) 278-3887 keithshaub@gmail.com Berkshire Hathaway HomeServices Homesale Realty License #RS301460
Home Details
Home Type
- Single Family
Est. Annual Taxes
- $4,708
Year Built
- Built in 1967
Lot Details
- 10,019 Sq Ft Lot
- Landscaped
- Private Lot
- Level Lot
- Back Yard
- Property is in excellent condition
Parking
- 1 Car Direct Access Garage
- Front Facing Garage
- Off-Street Parking
Home Design
- Rambler Architecture
- Brick Exterior Construction
- Block Foundation
- Frame Construction
- Shingle Roof
- Vinyl Siding
Interior Spaces
- 1,911 Sq Ft Home
- Property has 1 Level
- Traditional Floor Plan
- Wood Burning Fireplace
- Family Room
- Living Room
- Dining Room
- Laundry on main level
- Unfinished Basement
Kitchen
- Breakfast Area or Nook
- Eat-In Kitchen
- Electric Oven or Range
- Dishwasher
- Upgraded Countertops
- Disposal
Flooring
- Wood
- Carpet
- Vinyl
Bedrooms and Bathrooms
- 3 Main Level Bedrooms
- En-Suite Primary Bedroom
- En-Suite Bathroom
- 2 Full Bathrooms
- Walk-in Shower
Accessible Home Design
- Grab Bars
Utilities
- Central Air
- Cooling System Mounted In Outer Wall Opening
- Heat Pump System
- Electric Baseboard Heater
- 200+ Amp Service
- Electric Water Heater
Community Details
- No Home Owners Association
- Wilshire Hills Subdivision
Listing and Financial Details
- Assessor Parcel Number 410-59174-0-0000
Map
Home Values in the Area
Average Home Value in this Area
Tax History
| Year | Tax Paid | Tax Assessment Tax Assessment Total Assessment is a certain percentage of the fair market value that is determined by local assessors to be the total taxable value of land and additions on the property. | Land | Improvement |
|---|---|---|---|---|
| 2025 | $4,405 | $201,700 | $48,400 | $153,300 |
| 2024 | $4,405 | $201,700 | $48,400 | $153,300 |
| 2023 | $4,405 | $201,700 | $48,400 | $153,300 |
| 2022 | $4,321 | $201,700 | $48,400 | $153,300 |
| 2021 | $4,212 | $201,700 | $48,400 | $153,300 |
| 2020 | $4,212 | $201,700 | $48,400 | $153,300 |
| 2019 | $4,095 | $201,700 | $48,400 | $153,300 |
| 2018 | $3,188 | $201,700 | $48,400 | $153,300 |
| 2017 | $3,652 | $150,500 | $36,000 | $114,500 |
| 2016 | $3,652 | $150,500 | $36,000 | $114,500 |
| 2015 | $752 | $150,500 | $36,000 | $114,500 |
| 2014 | $2,532 | $150,500 | $36,000 | $114,500 |
Property History
| Date | Event | Price | Change | Sq Ft Price |
|---|---|---|---|---|
| 09/10/2025 09/10/25 | Price Changed | $390,000 | +4.0% | $204 / Sq Ft |
| 09/09/2025 09/09/25 | Pending | -- | -- | -- |
| 09/05/2025 09/05/25 | For Sale | $375,000 | -- | $196 / Sq Ft |
Purchase History
| Date | Type | Sale Price | Title Company |
|---|---|---|---|
| Deed | -- | -- | |
| Interfamily Deed Transfer | -- | None Available | |
| Interfamily Deed Transfer | -- | None Available |
Source: Bright MLS
MLS Number: PALA2075538
APN: 410-59174-0-0000
- 122 Shannon Dr
- 2722 Kimberly Rd
- 2630 Columbia Ave
- 133 Langley Square
- 126 Broadstone St
- 140 Langley Square
- 213 Pine Bridge Ln
- 530 White Chapel Rd
- 106 Post Oak Rd
- 33 Madge Dr
- 28 Nursery Ln
- 258 Hawthorne Dr
- 359 Hawthorne Dr
- 1955 Temple Ave
- 1959 Hemlock Rd
- 1559 Manor Blvd
- 1922 Columbia Ave
- 2411 Spring Water Cir
- 163 Hampden Dr
- 206 Brookline Rd






