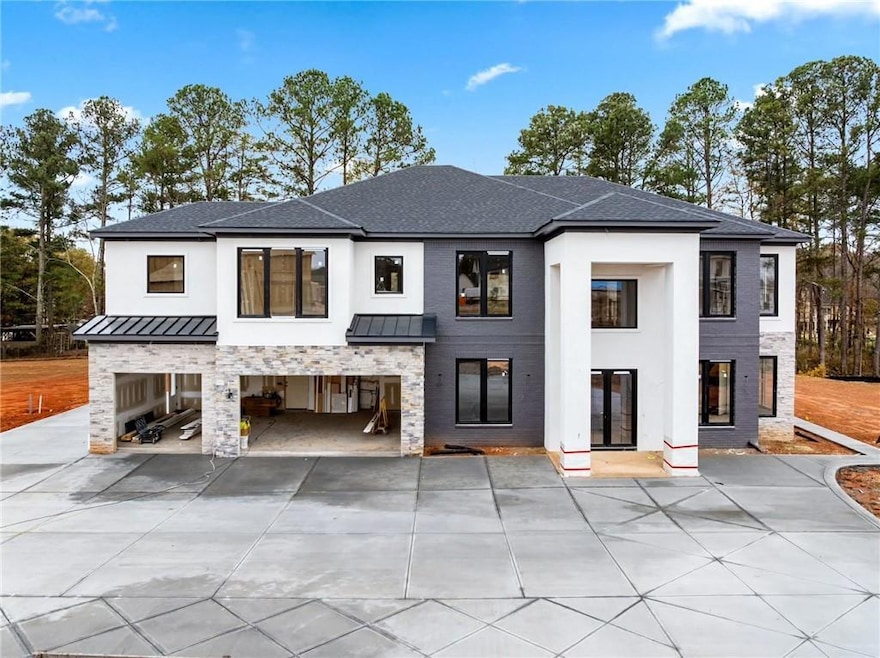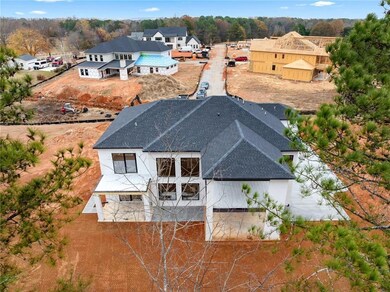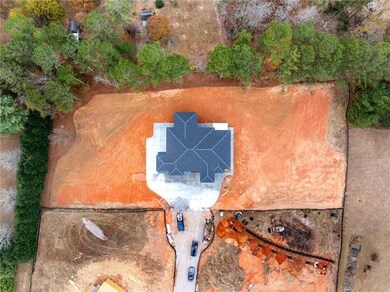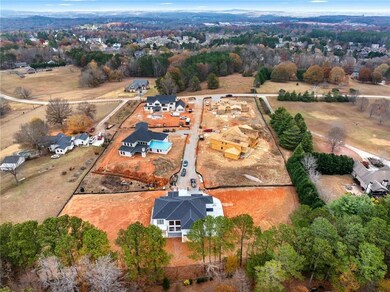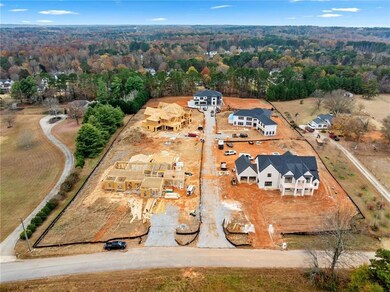2724 Talley Ln Buford, GA 30519
Estimated payment $12,933/month
Highlights
- Second Kitchen
- New Construction
- 1.14 Acre Lot
- Ivy Creek Elementary School Rated A
- City View
- Dining Room Seats More Than Twelve
About This Home
Welcome to 2724 Talley Lane, the epitome of Luxury New Construction. This gated estate sits on over one acre located in the sought-after new city of Mulberry.
Every aspect of this home has been thoughtfully planned and designed. As soon as you enter you will be greeted with an abundance of natural light, soaring ceilings and a curated design of modern luxury. The gourmet kitchen offers custom cabinets, gas cooktop, built in refrigerator, large quartz waterfall island and as well as a fully equipped prep kitchen and pantry. The open floor plan gives you the ability to entertain effortlessly. The living room is flanked by large European windows, a quartz fireplace that spans to the top of the 2-story ceiling, a dry bar with glass cabinets to display your wine, a formal dining that is sure to be a showstopper with its quartz and walnut wood accent wall. Take the fun outside and enjoy your covered patio with wood-burning fireplace, an outdoor kitchen and a backyard that has the perfect set up for a future pool.
This house has 6 bedrooms and 4.5 baths – two of these rooms are located on the main level making it ideal for anyone with aging or extended guests. Stepping into the master bedroom you will notice that the luxury finishes have carried though with the quartz and walnut design wall and custom cabinetry in all the closets, and energy efficient European windows throughout. The Master bathroom is sure to please even the toughest critics with its floor to ceiling tile, smart toilet, wet room with dual shower heads with rainfall and large soaking tub. Enjoy your private covered porch with its own fireplace. Three of the bedrooms in this home have their own private patios! Schedule your showing today and come see all that this home has to offer!
Home Details
Home Type
- Single Family
Year Built
- Built in 2025 | New Construction
Lot Details
- 1.14 Acre Lot
- Property fronts a private road
- Cul-De-Sac
- Wrought Iron Fence
- Brick Fence
- Level Lot
- Cleared Lot
- Back Yard
Parking
- 3 Car Garage
- Front Facing Garage
- Driveway Level
Property Views
- City
- Woods
Home Design
- Contemporary Architecture
- European Architecture
- Modern Architecture
- Brick Exterior Construction
- Slab Foundation
- Shingle Roof
- Stone Siding
- Stucco
Interior Spaces
- 6,000 Sq Ft Home
- 2-Story Property
- Dry Bar
- Ceiling height of 10 feet on the main level
- 4 Fireplaces
- Decorative Fireplace
- Electric Fireplace
- Double Pane Windows
- Insulated Windows
- Two Story Entrance Foyer
- Dining Room Seats More Than Twelve
- Formal Dining Room
- Bonus Room
Kitchen
- Second Kitchen
- Open to Family Room
- Eat-In Kitchen
- Walk-In Pantry
- Double Oven
- Gas Cooktop
- Dishwasher
- Kitchen Island
- Solid Surface Countertops
- White Kitchen Cabinets
Flooring
- Wood
- Tile
Bedrooms and Bathrooms
- Oversized primary bedroom
- Walk-In Closet
- In-Law or Guest Suite
- Dual Vanity Sinks in Primary Bathroom
- Soaking Tub
- Double Shower
Laundry
- Laundry Room
- Laundry on upper level
Home Security
- Security Gate
- Carbon Monoxide Detectors
Outdoor Features
- Balcony
- Covered Patio or Porch
- Outdoor Gas Grill
Schools
- Ivy Creek Elementary School
- Jones Middle School
- Seckinger High School
Utilities
- Forced Air Heating and Cooling System
- Heating System Uses Natural Gas
- Underground Utilities
- 220 Volts
- 110 Volts
- Septic Tank
Community Details
- Talley Lane Subdivision
Listing and Financial Details
- Home warranty included in the sale of the property
- Assessor Parcel Number R1002A555
Map
Home Values in the Area
Average Home Value in this Area
Tax History
| Year | Tax Paid | Tax Assessment Tax Assessment Total Assessment is a certain percentage of the fair market value that is determined by local assessors to be the total taxable value of land and additions on the property. | Land | Improvement |
|---|---|---|---|---|
| 2025 | -- | $27,040 | $27,040 | -- |
Property History
| Date | Event | Price | List to Sale | Price per Sq Ft | Prior Sale |
|---|---|---|---|---|---|
| 11/15/2025 11/15/25 | For Sale | $2,059,000 | +523.9% | $343 / Sq Ft | |
| 01/31/2025 01/31/25 | Sold | $330,000 | -5.7% | -- | View Prior Sale |
| 01/21/2025 01/21/25 | For Sale | $350,000 | 0.0% | -- | |
| 01/06/2025 01/06/25 | Pending | -- | -- | -- | |
| 01/01/2025 01/01/25 | For Sale | $350,000 | -- | -- |
Source: First Multiple Listing Service (FMLS)
MLS Number: 7682590
- 2726 Talley Ln
- 2740 Talley Ln
- 4162 Wyndham Ridge Ct Unit 3
- 4728 Moon Hollow Ct
- 4732 Moon Chase Dr
- 4292 Sardis Church Rd
- 4761 Moon Chase Dr
- 2732 Thompson Mill Rd
- 2424 Pinnae Place
- 4785 Nolans Ridge
- 3475 Duncan Bridge Dr Unit 2
- 4602 Shay Terrace
- 3134 Perimeter Cir
- 2264 Oak Falls Ln
- 2941 Climbing Rose St
- 2590 Hamilton Parc Ln
- 2200 Spring Sound Ln
- 2485 Hamilton Parc Ln
- 2424 Pinnae Place
- 4642 Shay Terrace
- 4850 Duncans Lake Dr NE
- 3248 Tuggle Ives Dr NE
- 4502 Keenly Valley Dr NE
- 2255 Hamilton Parc Ln
- 3898 Duncan Ives Dr
- 2234 Oak Falls Ln
- 4079 Sardis Church Rd
- 3028 Express Ln NE
- 3028 Express Ln
- 3860 Morgan Box Ct
- 4474 Well Springs Ct
- 4215 Hamilton Walk Dr
- 2725 Sedgeview Way NE
- 2239 Bender Trail
- 2979 Ogden Trail
- 2641 Sedgeview Ln
- 2652 Sedgeview Ln NE
- 2510 Spring Rush Dr
