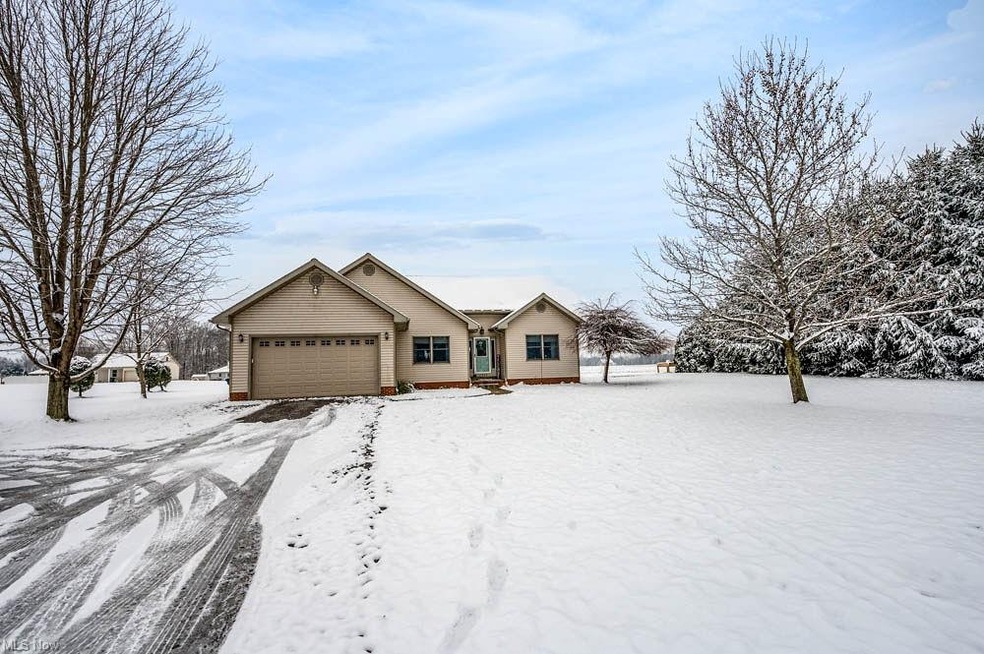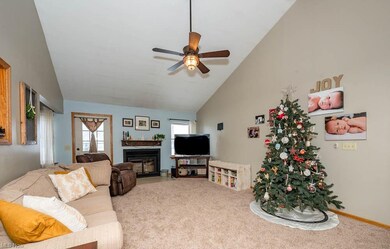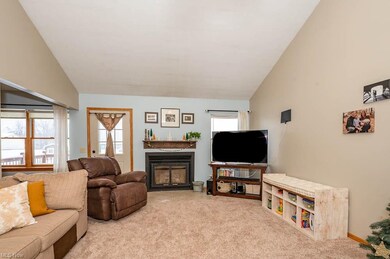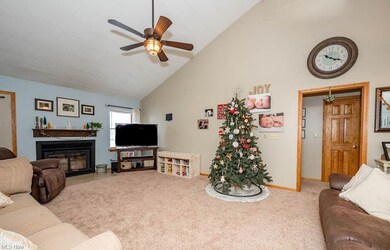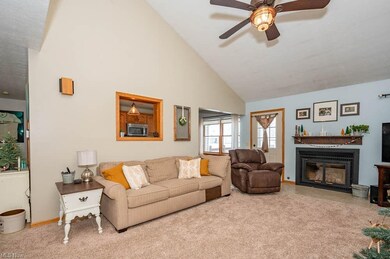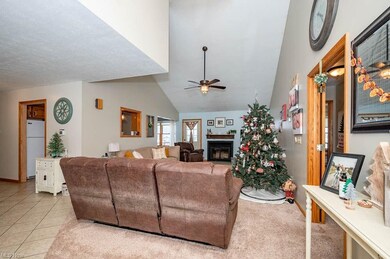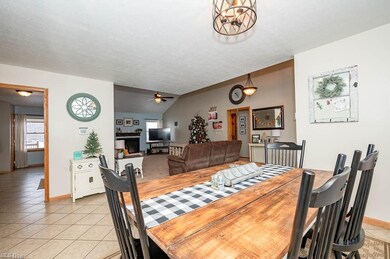
27245 State Route 62 Beloit, OH 44609
Highlights
- Deck
- 2 Car Attached Garage
- Water Softener
- 1 Fireplace
- Forced Air Heating and Cooling System
- 1-Story Property
About This Home
As of February 2021Impeccably presented trendy ranch situated on a 1.25 acre lot in West Branch Schools. The generous proportioned living area flows effortlessly in the open plan living space with vaulted ceiling in great room, wood burning fireplace (with gas capability) and convenient dining area for all. Functional kitchen offers abundant cabinets, spacious counters and appliances stay! Continuing the comfortable life style the master bedroom is on one end and the additional bedrooms on the other. Spacious master bedroom offers trendy colors, updated bath, walk-in closet and continued convenience of first floor laundry. The full basement is an open canvas hosting plenty of space should you decide to finish further. Amazing views as you watch the four seasons evolve from the new maintenance free back. 2 Car attached garage and 10 x 20 shed for your storage needs. Updates Include: New Roof 7/2020, All New Flooring, New Maintenance free back deck, water softener and garage door. 200 Amp electric and battery back up on sump pumps. Convenient location offering easy commute to Salem, Alliance and Canton areas. Your question will be...How quick can I close? Try this home on for size and enjoy all the functional conveniences it has to offer! #trendyranch #westbranchranch #easyonefloorliving #openfloorplan
#makemeyours
Last Agent to Sell the Property
Howard Hanna License #449022 Listed on: 12/18/2020

Home Details
Home Type
- Single Family
Est. Annual Taxes
- $1,856
Year Built
- Built in 1999
Lot Details
- 1.25 Acre Lot
- Lot Dimensions are 143 x 396
- Unpaved Streets
Home Design
- Asphalt Roof
- Vinyl Construction Material
Interior Spaces
- 1,621 Sq Ft Home
- 1-Story Property
- 1 Fireplace
- Fire and Smoke Detector
Kitchen
- Built-In Oven
- Range
- Microwave
- Dishwasher
Bedrooms and Bathrooms
- 3 Main Level Bedrooms
- 2 Full Bathrooms
Laundry
- Dryer
- Washer
Unfinished Basement
- Basement Fills Entire Space Under The House
- Sump Pump
Parking
- 2 Car Attached Garage
- Garage Drain
- Garage Door Opener
Outdoor Features
- Deck
Utilities
- Forced Air Heating and Cooling System
- Heating System Uses Gas
- Well
- Water Softener
- Septic Tank
Listing and Financial Details
- Assessor Parcel Number 3200420010
Ownership History
Purchase Details
Home Financials for this Owner
Home Financials are based on the most recent Mortgage that was taken out on this home.Purchase Details
Home Financials for this Owner
Home Financials are based on the most recent Mortgage that was taken out on this home.Similar Homes in Beloit, OH
Home Values in the Area
Average Home Value in this Area
Purchase History
| Date | Type | Sale Price | Title Company |
|---|---|---|---|
| Warranty Deed | $210,000 | Heritage Union Title Co Ltd | |
| Survivorship Deed | $142,150 | Union Title Company |
Mortgage History
| Date | Status | Loan Amount | Loan Type |
|---|---|---|---|
| Open | $199,500 | New Conventional | |
| Previous Owner | $116,000 | Unknown | |
| Previous Owner | $113,600 | No Value Available | |
| Previous Owner | $210,000 | Credit Line Revolving | |
| Closed | $14,200 | No Value Available |
Property History
| Date | Event | Price | Change | Sq Ft Price |
|---|---|---|---|---|
| 02/03/2021 02/03/21 | Sold | $210,000 | 0.0% | $130 / Sq Ft |
| 12/20/2020 12/20/20 | Pending | -- | -- | -- |
| 12/18/2020 12/18/20 | For Sale | $210,000 | +56.3% | $130 / Sq Ft |
| 02/28/2014 02/28/14 | Sold | $134,380 | -0.4% | $83 / Sq Ft |
| 01/31/2014 01/31/14 | Pending | -- | -- | -- |
| 01/14/2014 01/14/14 | For Sale | $134,900 | -- | $83 / Sq Ft |
Tax History Compared to Growth
Tax History
| Year | Tax Paid | Tax Assessment Tax Assessment Total Assessment is a certain percentage of the fair market value that is determined by local assessors to be the total taxable value of land and additions on the property. | Land | Improvement |
|---|---|---|---|---|
| 2024 | $2,147 | $73,610 | $9,450 | $64,160 |
| 2023 | $2,148 | $73,610 | $9,450 | $64,160 |
| 2022 | $2,303 | $73,610 | $9,450 | $64,160 |
| 2021 | $1,844 | $56,280 | $10,710 | $45,570 |
| 2020 | $1,844 | $56,280 | $10,710 | $45,570 |
| 2019 | $1,856 | $56,280 | $10,710 | $45,570 |
| 2018 | $1,742 | $51,170 | $9,730 | $41,440 |
| 2017 | $1,752 | $51,170 | $9,730 | $41,440 |
| 2016 | $1,730 | $51,660 | $9,730 | $41,930 |
| 2015 | $1,761 | $51,660 | $9,730 | $41,930 |
| 2014 | $1,442 | $51,660 | $9,730 | $41,930 |
Agents Affiliated with this Home
-

Seller's Agent in 2021
Cindy Lautzenheiser
Howard Hanna
(330) 565-3712
376 Total Sales
-

Buyer's Agent in 2021
Kathy Murphy
Cutler Real Estate
(330) 495-7248
168 Total Sales
-

Seller's Agent in 2014
Lisa Trummer
Tanner Real Estate Co.
(330) 829-4602
688 Total Sales
Map
Source: MLS Now
MLS Number: 4245847
APN: 3200420010
- 17880 State Route 62
- 26882 Stanley Dr
- 17072 U S 62
- 13957 S Main St
- 18061 Derr Ave
- 28234 Hartley Rd
- 13774 Smith Goshen Rd
- 17915 5th St
- 867 S 14th St
- 455 E Florida Ave
- 608 S 14th St
- 0 E Texas Ave
- 439 S 15th St
- 240 S 15th St
- 355 N 12th St
- 206 E Maryland Ave
- 656 N 12th St
- 335 W New York Ave
- 175 W Ohio Ave
- 115 Knox School Rd
