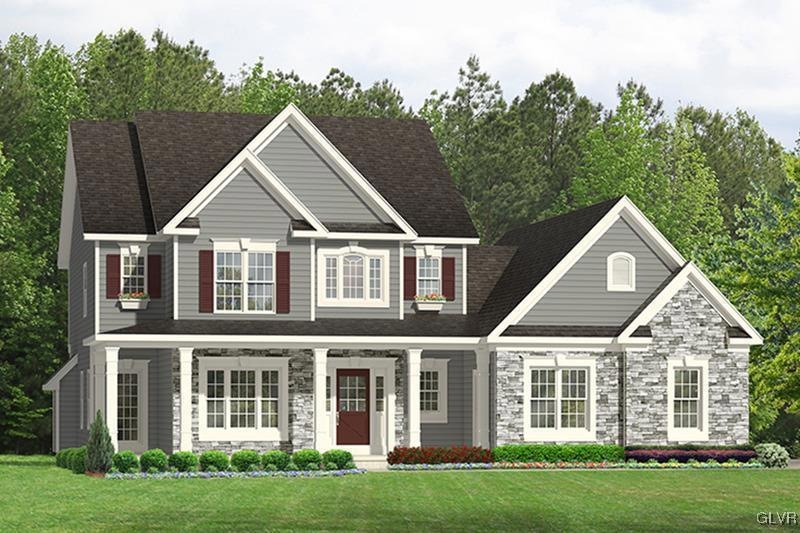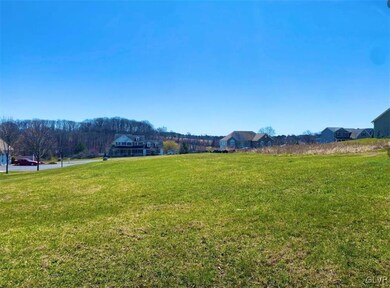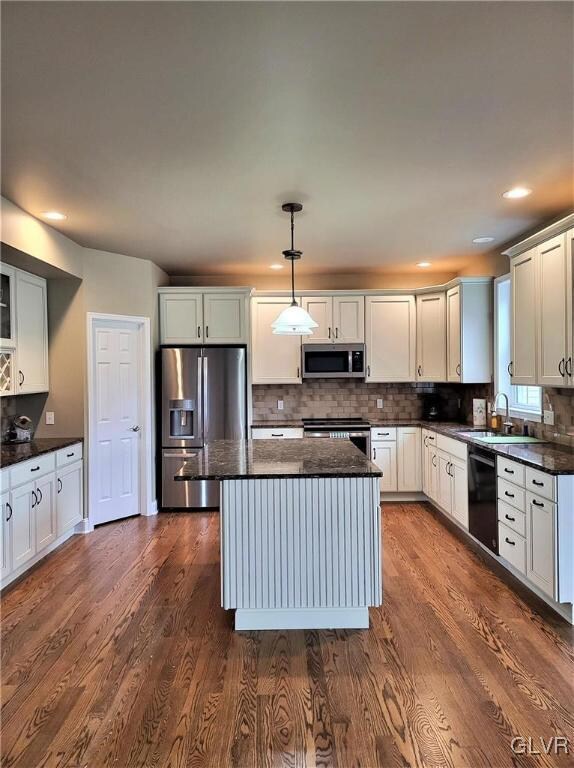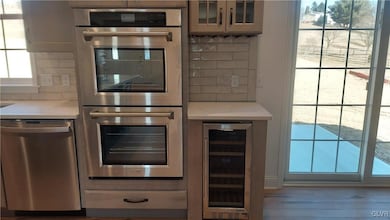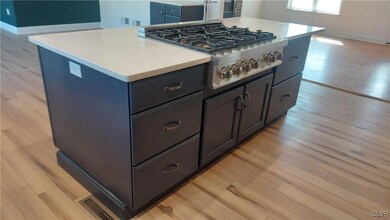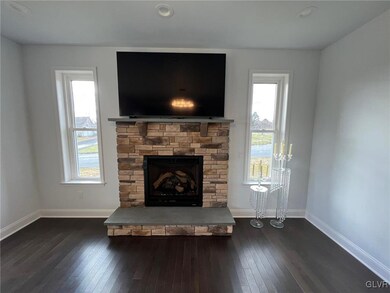2725 Cobblestone Dr Unit Lot 3C Schnecksville, PA 18078
North Whitehall Township NeighborhoodEstimated payment $4,291/month
Highlights
- New Construction
- Panoramic View
- Covered Patio or Porch
- Schnecksville School Rated A
- Family Room with Fireplace
- 3 Car Garage
About This Home
Last lot available! Just under 1 acre with beautiful scenic views. Experience luxury living in Paradise Estates in North Whitehall, within the Parkland School District. This home plan can be tailored to suit your needs, or you can work with Laub Custom Home Builders to design your perfect custom home from the ground up. This home has premium upgrades, a spacious porch and patio, stunning fireplace, an elegant oak staircase, and hardwood floors throughout the first level. The oversized 800 sq ft three-car garage provides ample space for vehicles and storage. Take a drive through this picturesque community and see firsthand the pride of ownership that defines the neighborhood. Don’t miss the opportunity to build your dream home in this tranquil development! (Photos shown are from other Laub built homes in this community).
Home Details
Home Type
- Single Family
Est. Annual Taxes
- $1,461
Lot Details
- 0.92 Acre Lot
- Lot Dimensions are 152 x 262
- Property is zoned AR-AGRICULTURAL-RESIDENTI
Parking
- 3 Car Garage
- Garage Door Opener
- Driveway
- On-Street Parking
- Off-Street Parking
Property Views
- Panoramic
- Hills
Home Design
- New Construction
- Wood Siding
- Vinyl Siding
- Stone Veneer
Interior Spaces
- 2,718 Sq Ft Home
- 2-Story Property
- Gas Log Fireplace
- Family Room with Fireplace
- Basement Fills Entire Space Under The House
Kitchen
- Microwave
- Dishwasher
Bedrooms and Bathrooms
- 4 Bedrooms
- Walk-In Closet
Laundry
- Laundry on upper level
- Washer Hookup
Schools
- Schnecksville Elementary School
- Parkland High School
Additional Features
- Covered Patio or Porch
- Heating Available
Community Details
- Paradise Estates Subdivision
Map
Home Values in the Area
Average Home Value in this Area
Property History
| Date | Event | Price | List to Sale | Price per Sq Ft |
|---|---|---|---|---|
| 10/17/2025 10/17/25 | Pending | -- | -- | -- |
| 10/17/2025 10/17/25 | Pending | -- | -- | -- |
| 03/24/2025 03/24/25 | For Sale | $795,000 | +488.9% | $292 / Sq Ft |
| 03/26/2024 03/26/24 | For Sale | $135,000 | -- | -- |
Source: Greater Lehigh Valley REALTORS®
MLS Number: 750553
- Magnolia Plan at Views at Fells Creek
- Ethan Plan at Views at Fells Creek
- Nottingham Plan at Views at Fells Creek
- Devonshire Plan at Views at Fells Creek
- Arcadia Plan at Views at Fells Creek
- Savannah Plan at Views at Fells Creek
- Hawthorne Plan at Views at Fells Creek
- Parker Plan at Views at Fells Creek
- Augusta Plan at Views at Fells Creek
- Manchester Plan at Views at Fells Creek
- Sebastian Plan at Views at Fells Creek
- Woodford Plan at Views at Fells Creek
- Covington Plan at Views at Fells Creek
- Kipling Plan at Views at Fells Creek
- 5600 Majestic View Dr Unit WOODFORD
- 5600 Majestic View Dr Unit NOTTINGHAM
- 5600 Majestic View Dr Unit SAVANNAH
- 5600 Majestic View Dr Unit DEVONSHIRE
- 5324 Carriage Path Dr
- 5820 Harvest Place
