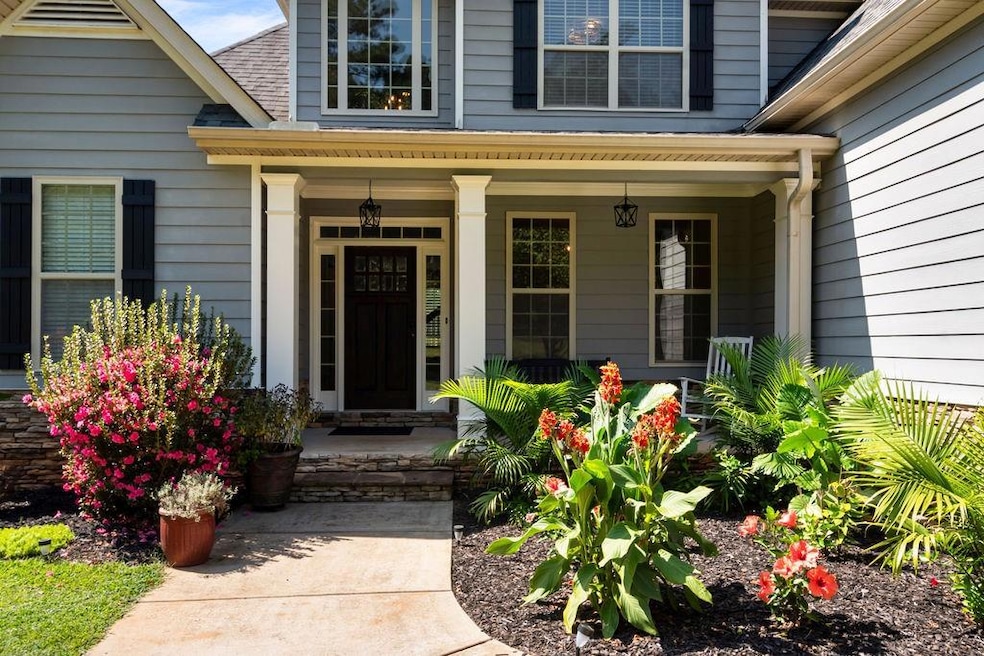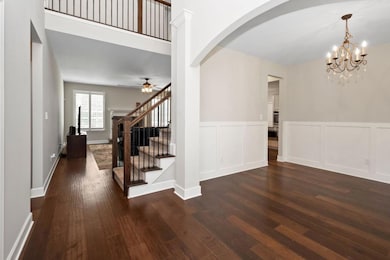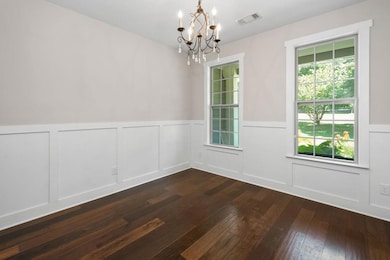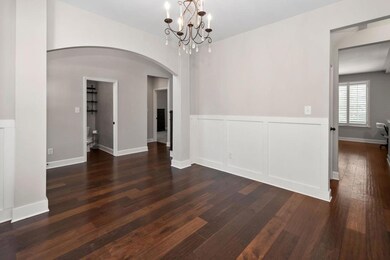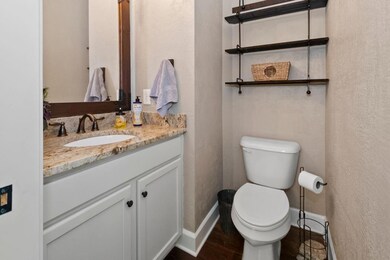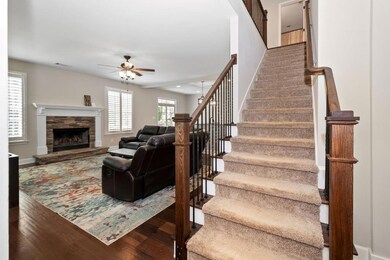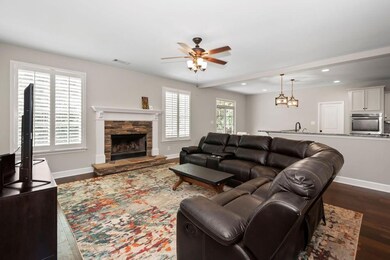2725 Gordon Rd Senoia, GA 30276
Estimated payment $5,662/month
Highlights
- Second Kitchen
- In Ground Pool
- Craftsman Architecture
- Moreland Elementary School Rated A-
- 15.05 Acre Lot
- Dining Room Seats More Than Twelve
About This Home
Discover the perfect blend of comfort and convenience in this exquisite 6 bedroom, 5.5 bathroom craftsman-style home in Senoia, GA. Built in 2014, this expansive 4485 square foot residence offers an ideal setting for a luxurious family living. Step inside to find quality construction evident throughout with a spacious primary bedroom on the main floor - ensuring privacy and ease. The home is designed to accommodate multiple generations, featuring a finished terrace-level apartment that open up to a swimming pool and a cozy patio area. Whether it's for weekend BBQs or serene morning coffees, the outdoor spaces in this home provide the perfect backdrop. The property stands on more than 15 acres offering an already fences area for livestock and additional storage buildings - ideal for those who dream of a mini farm or simply extra space for hobbies. For larger families or those planning ahead, there are additional potential home sites on the property, just waiting to be developed into your own family compound. Conveniently located 10-15 minutes from local amenities, including Hunter Recreation Complex, Ashley Park Shopping, and the charming eateries of downtown Senoia, this home ensures you are never far from what you need. Yet, its comfortably distances to maintain peace and privacy. This property isn't just a home, it's a lifestyle waiting to be cherished by those who value space, quality, and a touch of rural charm, all while being close to urban conveniences. Make it your and create a legacy that lasts!
Home Details
Home Type
- Single Family
Est. Annual Taxes
- $7,106
Year Built
- Built in 2014
Lot Details
- 15.05 Acre Lot
- Property fronts a county road
- Permeable Paving
- Sloped Lot
- Wooded Lot
- Garden
- Back Yard Fenced and Front Yard
Parking
- 2 Car Attached Garage
- 4 Carport Spaces
- Garage Door Opener
Home Design
- Craftsman Architecture
- Traditional Architecture
- Composition Roof
- Cement Siding
Interior Spaces
- 4,414 Sq Ft Home
- 3-Story Property
- Cathedral Ceiling
- Ceiling Fan
- Awning
- Two Story Entrance Foyer
- Family Room with Fireplace
- Dining Room Seats More Than Twelve
- Formal Dining Room
- Storm Windows
- Laundry on main level
Kitchen
- Second Kitchen
- Open to Family Room
- Breakfast Bar
- Double Self-Cleaning Oven
- Electric Oven
- Gas Cooktop
- Range Hood
- Microwave
- Dishwasher
- Kitchen Island
- Stone Countertops
- White Kitchen Cabinets
- Disposal
Flooring
- Wood
- Carpet
- Ceramic Tile
Bedrooms and Bathrooms
- Oversized primary bedroom
- 6 Bedrooms | 1 Primary Bedroom on Main
- Walk-In Closet
- Dual Vanity Sinks in Primary Bathroom
- Separate Shower in Primary Bathroom
- Soaking Tub
Finished Basement
- Basement Fills Entire Space Under The House
- Interior and Exterior Basement Entry
- Finished Basement Bathroom
- Natural lighting in basement
Accessible Home Design
- Accessible Full Bathroom
- Accessible Bedroom
- Accessible Kitchen
- Kitchen Appliances
- Accessible Washer and Dryer
- Accessible Doors
- Accessible Entrance
Outdoor Features
- In Ground Pool
- Deck
- Patio
- Separate Outdoor Workshop
- Shed
- Outbuilding
- Front Porch
Schools
- Poplar Road Elementary School
- East Coweta Middle School
- East Coweta High School
Utilities
- Forced Air Zoned Heating and Cooling System
- Heating System Uses Propane
- Underground Utilities
- 220 Volts in Garage
- 110 Volts
- Tankless Water Heater
- Septic Tank
- High Speed Internet
- Phone Available
- Cable TV Available
Additional Features
- In Flood Plain
- Pasture
Listing and Financial Details
- Assessor Parcel Number 114 1027 007
Map
Home Values in the Area
Average Home Value in this Area
Tax History
| Year | Tax Paid | Tax Assessment Tax Assessment Total Assessment is a certain percentage of the fair market value that is determined by local assessors to be the total taxable value of land and additions on the property. | Land | Improvement |
|---|---|---|---|---|
| 2025 | $5,567 | $315,468 | $56,916 | $258,552 |
| 2024 | $5,265 | $306,410 | $56,916 | $249,494 |
| 2023 | $5,265 | $292,575 | $53,261 | $239,314 |
| 2022 | $3,262 | $252,442 | $52,216 | $200,226 |
| 2021 | $3,147 | $237,643 | $49,729 | $187,914 |
| 2020 | $5,114 | $237,643 | $49,729 | $187,914 |
| 2019 | $4,051 | $140,128 | $5,412 | $134,716 |
| 2018 | $3,966 | $137,064 | $5,412 | $131,652 |
| 2017 | $3,489 | $161,623 | $40,725 | $120,898 |
| 2016 | $3,447 | $161,623 | $40,726 | $120,897 |
| 2015 | $3,674 | $126,309 | $5,412 | $120,897 |
Property History
| Date | Event | Price | List to Sale | Price per Sq Ft |
|---|---|---|---|---|
| 11/07/2025 11/07/25 | Pending | -- | -- | -- |
| 10/22/2025 10/22/25 | For Sale | $960,000 | 0.0% | $217 / Sq Ft |
| 10/14/2025 10/14/25 | Price Changed | $960,000 | -3.5% | $217 / Sq Ft |
| 10/13/2025 10/13/25 | Pending | -- | -- | -- |
| 09/22/2025 09/22/25 | For Sale | $995,000 | -- | $225 / Sq Ft |
Purchase History
| Date | Type | Sale Price | Title Company |
|---|---|---|---|
| Limited Warranty Deed | -- | -- | |
| Warranty Deed | -- | -- | |
| Warranty Deed | $371,000 | -- | |
| Deed | -- | -- | |
| Deed | -- | -- |
Mortgage History
| Date | Status | Loan Amount | Loan Type |
|---|---|---|---|
| Previous Owner | $371,000 | New Conventional |
Source: First Multiple Listing Service (FMLS)
MLS Number: 7650287
APN: 114-1027-007
- 143 Ryeland Dr
- 98 Ryeland Dr
- 136 Ryeland Dr
- 2963 Gordon Rd
- 215 Grey Fairs Ave
- 59 Akers Lake Dr
- 0 Highway 54 Unit 10561313
- 0 Highway 54 Unit 7613124
- 152 Bear Creek Rd
- 83 Homesite Slick Ct
- 88 Slick Ct
- 92 Gordon Oaks Way
- 654 Cannon Rd
- 449 Saddleridge Trail
- Henry II Plan at Saddleridge
- Emerson II Plan at Saddleridge
- Lauren II Plan at Saddleridge
- Clarity Plan at Saddleridge
- Brevard Plan at Saddleridge
- Meridian II Plan at Saddleridge
