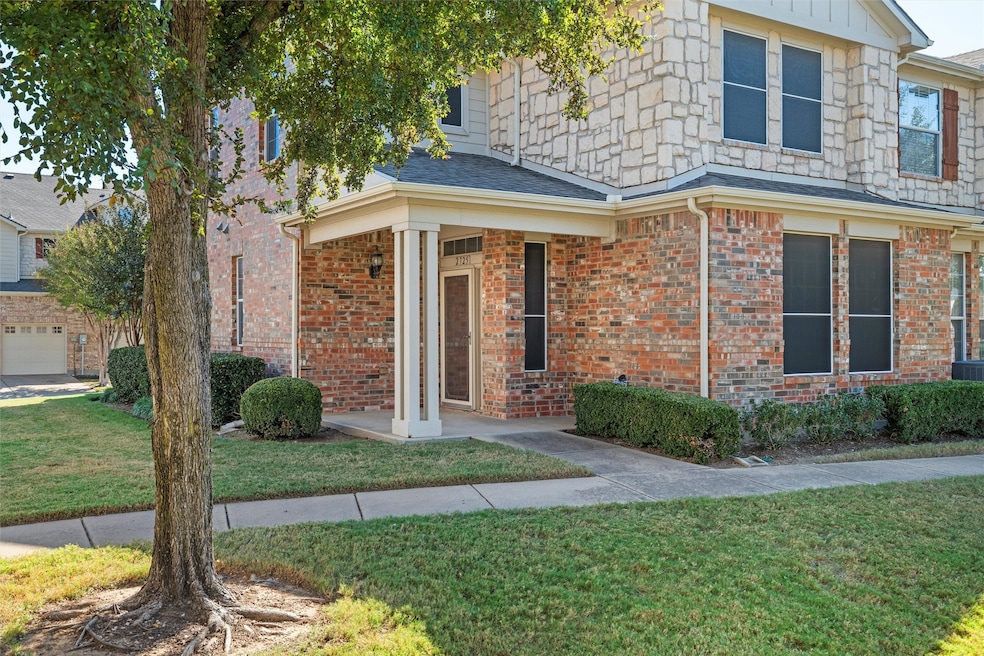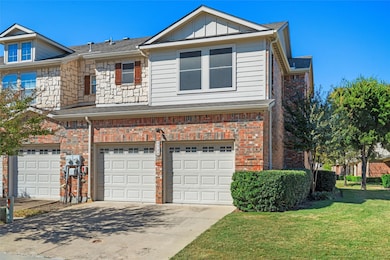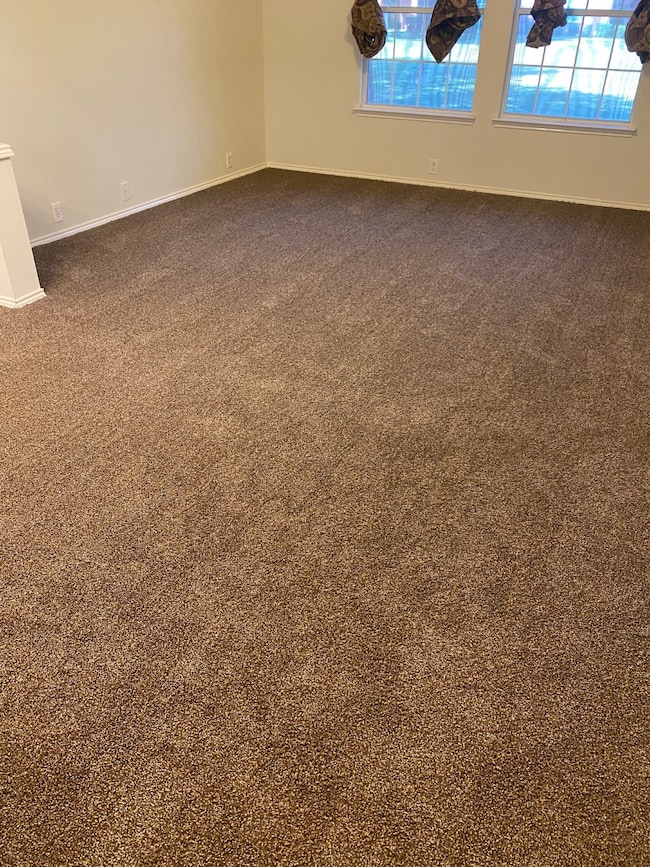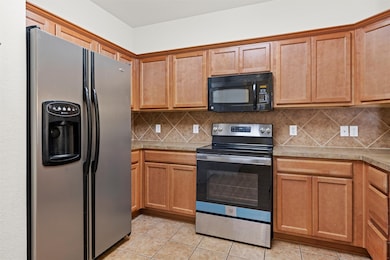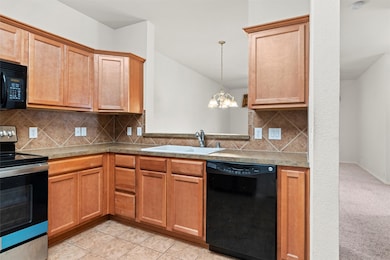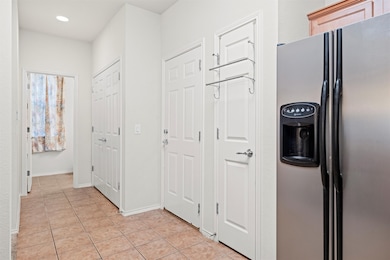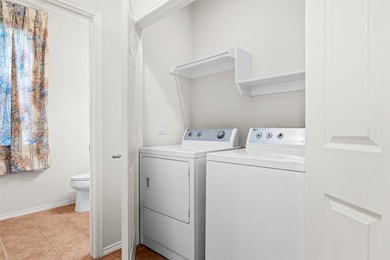2725 Hyde Park Dr Grand Prairie, TX 75050
Highlights
- Open Floorplan
- Front Porch
- Double Vanity
- Loft
- 2 Car Attached Garage
- Walk-In Closet
About This Home
Grand Prairie townhome for rent in the Parkview Community. This move-in-ready 2 bedroom, 2.5 bath home offers brand new carpet and an open living and dining area that leads into a well-planned kitchen, ideal for daily cooking or entertaining. Upstairs you’ll find two private bedroom suites with full bathrooms and generous closets. The loft works well as a home office or a quiet lounge area. Refrigerator and laundry machines are included. The attached two car garage gives you extra storage and convenience. Lawn care and exterior maintenance are handled through the HOA, which makes day-to-day living easier. This Grand Prairie location keeps you close to DFW Airport, Arlington, Las Colinas, shopping, dining, and major highways. It’s a comfortable and well-kept townhome in a very convenient area. Schedule a tour and see if it fits your needs. New carpet was installed after the photos. Applicants must meet the landlord’s rental criteria; see the Tenant Selection Criteria in MLS attachments.
Listing Agent
Keller Williams Lonestar DFW Brokerage Phone: 682-704-1707 License #0761012 Listed on: 11/06/2025

Townhouse Details
Home Type
- Townhome
Est. Annual Taxes
- $1,870
Year Built
- Built in 2007
Lot Details
- 2,134 Sq Ft Lot
- Sprinkler System
Parking
- 2 Car Attached Garage
- Multiple Garage Doors
- Garage Door Opener
Interior Spaces
- 1,616 Sq Ft Home
- 2-Story Property
- Open Floorplan
- Ceiling Fan
- Loft
Kitchen
- Electric Oven
- Electric Cooktop
- Microwave
- Dishwasher
- Disposal
Flooring
- Carpet
- Tile
Bedrooms and Bathrooms
- 2 Bedrooms
- Walk-In Closet
- Double Vanity
Laundry
- Laundry in Utility Room
- Dryer
- Washer
Home Security
Outdoor Features
- Courtyard
- Front Porch
Schools
- Eisenhower Elementary School
- Grand Prairie High School
Utilities
- Central Air
- Heating System Uses Natural Gas
Listing and Financial Details
- Residential Lease
- Property Available on 11/6/25
- Tenant pays for all utilities
- 12 Month Lease Term
- Legal Lot and Block 5 / 5
- Assessor Parcel Number 281745300505A0000
Community Details
Overview
- Association fees include ground maintenance
- Parkview Ph 1B Subdivision
Recreation
- Community Playground
- Park
Pet Policy
- Pet Size Limit
- Pet Deposit $250
- 1 Pet Allowed
- Dogs Allowed
- Breed Restrictions
Additional Features
- Community Mailbox
- Fire and Smoke Detector
Map
Source: North Texas Real Estate Information Systems (NTREIS)
MLS Number: 21099492
APN: 281745300505A0000
- 2710 Denali Park Dr
- 2618 Meadow Lake Dr
- 2105 Meadow Ln
- 2418 Ingleside Dr
- 2405 Meadow Ln
- 1806 Eastwood Ct
- 1803 Eastwood Ct
- 2342 King Richard Dr
- 2406 Knightsbridge St
- 2306 Cypress Dr
- 2534 Sunnyvale Rd
- 1360 Cat Tail Ln
- 2426 Nottingham Place
- 2201 Vega St
- 6 Heritage Ct
- 2118 Rock Creek Dr
- 1917 Rock Creek Dr
- 2026 Klondike St
- 2010 Libby Ln
- 2731 Fairway Park St
- 2026 Klondike St
- 2313 Kingsley Dr Unit ID1019516P
- 3001 E Avenue K
- 1748 Hidden Brook Dr
- 2175 N State Highway 360
- 2775 N State Highway 360
- 2502 Riverside Pkwy
- 2800 NE Green Oaks Blvd Unit 2313.1412332
- 2800 NE Green Oaks Blvd Unit 1206.1412335
- 2800 NE Green Oaks Blvd Unit 5207.1412333
- 2800 NE Green Oaks Blvd Unit 5308.1412334
- 2800 NE Green Oaks Blvd Unit 1106.1412331
- 2800 NE Green Oaks Blvd Unit 2209.1412336
- 2800 NE Green Oaks Blvd Unit 5101.1412337
- 2825 N Highway
- 2803 Riverside Pkwy
- 2508 Forest Point Dr
- 2301 Avenue H
- 2624 Southern Hills Blvd
- 2300 E Ave
