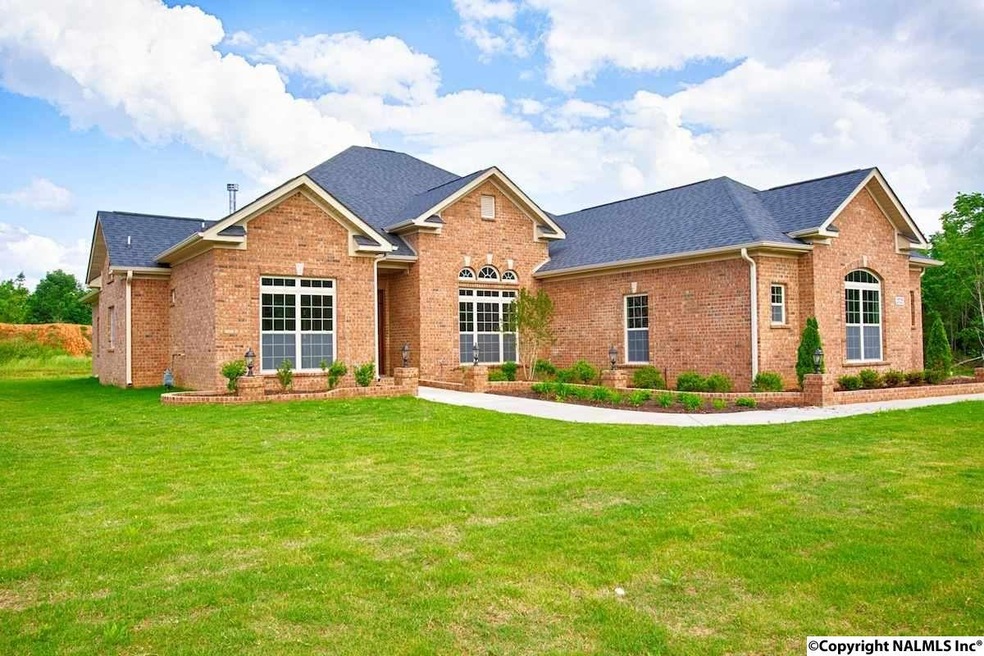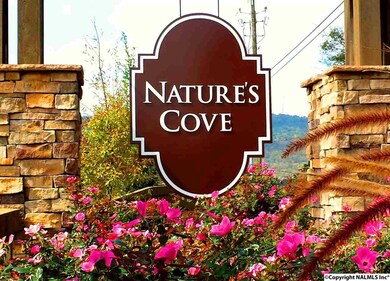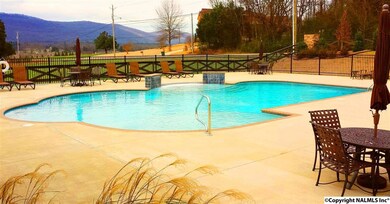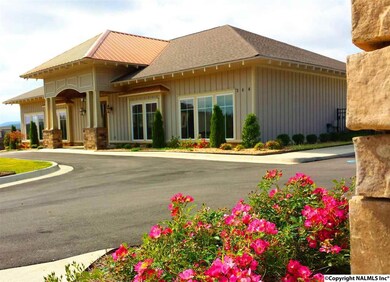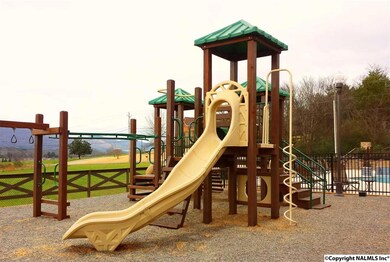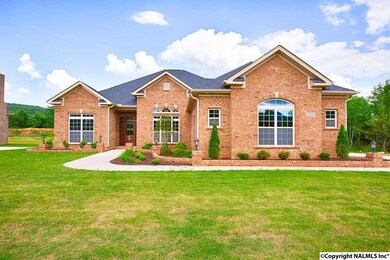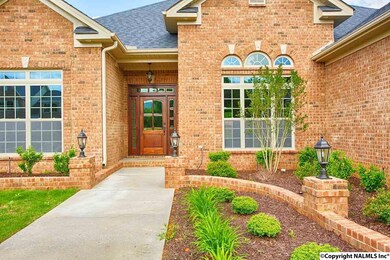
2725 Natures Trail SE Owens Cross Roads, AL 35763
Highlights
- Newly Remodeled
- Home Energy Rating Service (HERS) Rated Property
- Community Pool
- Hampton Cove Elementary School Rated A-
- Clubhouse
- Double Pane Windows
About This Home
As of May 2025This Elegant Custom Home Is The Lincoln Plan in Nature's Cove, One of Hampton Cove's Newest Premier Communities! Amenities: Gorgeous Waterfall Pool, Clubhouse, & Play Park! Mahogany Beveled Glass Entry Door Welcomes You Into Your New Home! Wood floors, wainscoting, crown molding, interior transom windows over the doors, all speak to the quality this builder puts in each home! The Dream kitchen has granite, huge island with bar, dish drawers, cabinet pantry & walk-in pantry, open to the large great room with fireplace. The dreamy luxurious master bath features a huge walk in glass & tile shower, soaker tub surrounded by columns, & 3 closets! Close to Golf, Schools, & Medical District!
Home Details
Home Type
- Single Family
Year Built
- Built in 2015 | Newly Remodeled
HOA Fees
- $42 Monthly HOA Fees
Home Design
- Slab Foundation
- Cellulose Insulation
Interior Spaces
- 3,347 Sq Ft Home
- Property has 1 Level
- Wood Burning Fireplace
- Double Pane Windows
Kitchen
- Cooktop
- Microwave
- Dishwasher
Bedrooms and Bathrooms
- 4 Bedrooms
- Low Flow Plumbing Fixtures
Schools
- Hampton Cove Elementary School
- Huntsville High School
Utilities
- Central Heating and Cooling System
- High-Efficiency Water Heater
Additional Features
- Home Energy Rating Service (HERS) Rated Property
- Lot Dimensions are 100 x 150 x 100 x 150
Listing and Financial Details
- Tax Lot 13
Community Details
Overview
- Nature's Cove Association
- Natures Cove Subdivision
Amenities
- Common Area
- Clubhouse
Recreation
- Community Pool
Ownership History
Purchase Details
Home Financials for this Owner
Home Financials are based on the most recent Mortgage that was taken out on this home.Purchase Details
Home Financials for this Owner
Home Financials are based on the most recent Mortgage that was taken out on this home.Purchase Details
Purchase Details
Home Financials for this Owner
Home Financials are based on the most recent Mortgage that was taken out on this home.Similar Homes in Owens Cross Roads, AL
Home Values in the Area
Average Home Value in this Area
Purchase History
| Date | Type | Sale Price | Title Company |
|---|---|---|---|
| Warranty Deed | $672,000 | None Listed On Document | |
| Warranty Deed | $672,000 | None Listed On Document | |
| Deed | $600,000 | None Listed On Document | |
| Deed | $595,000 | None Listed On Document | |
| Warranty Deed | $375,000 | None Available |
Mortgage History
| Date | Status | Loan Amount | Loan Type |
|---|---|---|---|
| Open | $622,000 | Credit Line Revolving | |
| Closed | $622,000 | Credit Line Revolving | |
| Previous Owner | $170,000 | New Conventional | |
| Previous Owner | $279,500 | New Conventional | |
| Previous Owner | $300,000 | New Conventional |
Property History
| Date | Event | Price | Change | Sq Ft Price |
|---|---|---|---|---|
| 05/28/2025 05/28/25 | Sold | $672,000 | +1.1% | $205 / Sq Ft |
| 02/12/2025 02/12/25 | Pending | -- | -- | -- |
| 02/04/2025 02/04/25 | For Sale | $665,000 | +11.8% | $203 / Sq Ft |
| 04/07/2023 04/07/23 | Sold | $595,000 | -0.8% | $179 / Sq Ft |
| 03/04/2023 03/04/23 | Pending | -- | -- | -- |
| 02/23/2023 02/23/23 | For Sale | $600,000 | +60.0% | $181 / Sq Ft |
| 06/21/2016 06/21/16 | Off Market | $375,000 | -- | -- |
| 03/18/2016 03/18/16 | Sold | $375,000 | -5.8% | $112 / Sq Ft |
| 02/17/2016 02/17/16 | Pending | -- | -- | -- |
| 07/10/2015 07/10/15 | For Sale | $397,900 | -- | $119 / Sq Ft |
Tax History Compared to Growth
Tax History
| Year | Tax Paid | Tax Assessment Tax Assessment Total Assessment is a certain percentage of the fair market value that is determined by local assessors to be the total taxable value of land and additions on the property. | Land | Improvement |
|---|---|---|---|---|
| 2024 | -- | $60,920 | $10,000 | $50,920 |
| 2023 | $3,058 | $53,560 | $8,500 | $45,060 |
| 2022 | $2,594 | $45,560 | $6,000 | $39,560 |
| 2021 | $2,327 | $40,940 | $6,000 | $34,940 |
| 2020 | $2,191 | $38,590 | $6,000 | $32,590 |
| 2019 | $2,129 | $37,540 | $6,000 | $31,540 |
| 2018 | $2,099 | $37,020 | $0 | $0 |
| 2017 | $2,099 | $37,020 | $0 | $0 |
| 2016 | $4,544 | $78,340 | $0 | $0 |
| 2015 | -- | $0 | $0 | $0 |
Agents Affiliated with this Home
-
K
Seller's Agent in 2025
Katie Crawford
Capstone Realty LLC Huntsville
-
A
Buyer's Agent in 2025
Audra Lockwood
Van Valkenburgh & Wilkinson Pr
-
J
Seller's Agent in 2023
Jan McClelland
RE/MAX
-
C
Seller's Agent in 2016
Candy Holley
Adams Homes LLC
-
S
Seller Co-Listing Agent in 2016
Shayne Templet
Woodland Real Estate, Inc.
-
C
Buyer's Agent in 2016
Charlie Johnson
Matt Curtis Real Estate, Inc.
Map
Source: ValleyMLS.com
MLS Number: 1024245
APN: 18-06-24-3-000-008.015
- 3015 Peevey Creek Ln
- 3015 Ginn Point Rd SE
- 3035 Ginn Point Rd SE
- 3059 Ginn Point Rd SE
- 2702 Muir Woods Dr SE
- 211 Brooks Cir
- 2732 Deford Mill Rd SE
- 2600 Treyburne Ln SE
- 42 Laurel Ln
- 2529 Audubon Ln SE
- 2901 Honors Row SE
- 2726 Treyburne Ln SE
- 133 Plainview Dr SE
- 2808 Castle Pines Cir SE
- 2907 Madrey Ln SE
- 169 Deaton Rd SE
- 5809 County Road 547 Rd
- 162 Woodside Dr SE
- 2852 Hampton Cove Way SE
- 3105 Chamlee Place SE
