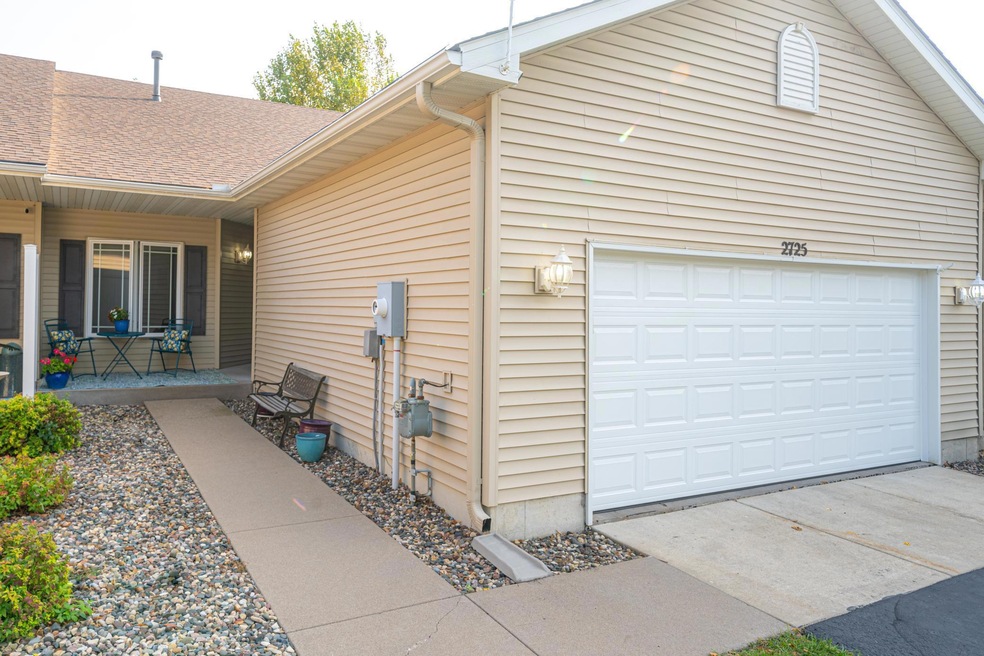
2725 Rushmore Rd Hastings, MN 55033
Hastings-Marshan Township NeighborhoodHighlights
- Den
- 2 Car Attached Garage
- Forced Air Heating and Cooling System
- Kennedy Elementary School Rated A-
- 1-Story Property
- Family Room
About This Home
As of April 2025Looking for main level living? Welcome home to this exceptionally maintained LARGE townhome! Enter on the main level to tour a 1500+sqf open floor plan, large kitchen, and LAUNDRY!! You'll find two bedrooms and bathrooms- the spacious primary suite features a walk-in closet, His and Hers vanities, and separate tub and walk-in shower. At the rear, a large sunroom overlooks the deck and wooded yard. The lower level is expansive- includes a massive family room, large 3rd bedroom, 3rd bathroom, and a versatile finished bonus room. Great entertaining spaces inside and out! No deferred maintenance here! New Roof, Garage door, and Water heater 2024. New Furnace, kitchen update, and basement finishing 2022. New Front door, storm door, and AC 2019. This rare gem offers privacy and almost 3000sqf of abundant living space in a quiet neighborhood. Hastings is a beautiful and thriving river town. We look forward to hosting you for a tour at 2725 Rushmore Rd!
Townhouse Details
Home Type
- Townhome
Est. Annual Taxes
- $3,175
Year Built
- Built in 2005
Lot Details
- 3,049 Sq Ft Lot
- Lot Dimensions are 32x95
HOA Fees
- $340 Monthly HOA Fees
Parking
- 2 Car Attached Garage
- Garage Door Opener
Interior Spaces
- 1-Story Property
- Family Room
- Living Room with Fireplace
- Den
Kitchen
- Range
- Microwave
- Dishwasher
Bedrooms and Bathrooms
- 3 Bedrooms
Laundry
- Dryer
- Washer
Finished Basement
- Basement Fills Entire Space Under The House
- Sump Pump
- Basement Storage
- Basement Window Egress
Additional Features
- Air Exchanger
- Forced Air Heating and Cooling System
Community Details
- Association fees include hazard insurance, lawn care, ground maintenance, professional mgmt, trash, snow removal
- Personal Touch Property Management Association, Phone Number (952) 238-1121
- Glendale Heights 2Nd Add Subdivision
Listing and Financial Details
- Assessor Parcel Number 192970102140
Ownership History
Purchase Details
Home Financials for this Owner
Home Financials are based on the most recent Mortgage that was taken out on this home.Purchase Details
Home Financials for this Owner
Home Financials are based on the most recent Mortgage that was taken out on this home.Purchase Details
Home Financials for this Owner
Home Financials are based on the most recent Mortgage that was taken out on this home.Purchase Details
Purchase Details
Purchase Details
Similar Homes in Hastings, MN
Home Values in the Area
Average Home Value in this Area
Purchase History
| Date | Type | Sale Price | Title Company |
|---|---|---|---|
| Deed | $380,000 | -- | |
| Warranty Deed | $280,500 | First American Title Ins Co | |
| Deed | $280,500 | -- | |
| Warranty Deed | $258,100 | None Available | |
| Warranty Deed | $194,035 | -- | |
| Warranty Deed | $4,310,000 | -- | |
| Trustee Deed | $1,000,000 | -- | |
| Warranty Deed | $1,000,000 | -- |
Mortgage History
| Date | Status | Loan Amount | Loan Type |
|---|---|---|---|
| Open | $304,000 | New Conventional | |
| Previous Owner | $277,500 | New Conventional | |
| Previous Owner | $266,475 | New Conventional | |
| Previous Owner | $208,000 | New Conventional | |
| Previous Owner | $250,357 | New Conventional |
Property History
| Date | Event | Price | Change | Sq Ft Price |
|---|---|---|---|---|
| 04/17/2025 04/17/25 | Sold | $380,000 | 0.0% | $130 / Sq Ft |
| 03/20/2025 03/20/25 | Pending | -- | -- | -- |
| 03/05/2025 03/05/25 | Price Changed | $380,000 | -5.0% | $130 / Sq Ft |
| 02/21/2025 02/21/25 | For Sale | $399,900 | -- | $136 / Sq Ft |
Tax History Compared to Growth
Tax History
| Year | Tax Paid | Tax Assessment Tax Assessment Total Assessment is a certain percentage of the fair market value that is determined by local assessors to be the total taxable value of land and additions on the property. | Land | Improvement |
|---|---|---|---|---|
| 2023 | $3,170 | $284,100 | $37,600 | $246,500 |
| 2022 | $2,856 | $278,000 | $37,600 | $240,400 |
| 2021 | $2,772 | $231,900 | $32,700 | $199,200 |
| 2020 | $2,620 | $223,500 | $31,100 | $192,400 |
| 2019 | $2,655 | $204,100 | $29,600 | $174,500 |
| 2018 | $2,543 | $196,300 | $28,200 | $168,100 |
| 2017 | $2,291 | $181,600 | $26,900 | $154,700 |
| 2016 | $2,461 | $162,800 | $25,100 | $137,700 |
| 2015 | $2,158 | $170,400 | $24,200 | $146,200 |
| 2014 | -- | $150,300 | $23,100 | $127,200 |
| 2013 | -- | $131,600 | $20,300 | $111,300 |
Agents Affiliated with this Home
-
A
Seller's Agent in 2025
Alisa SantaAna-White
Bridge Realty, LLC
-
K
Buyer's Agent in 2025
Kara (Kari) Storkamp
Edina Realty, Inc.
Map
Source: NorthstarMLS
MLS Number: 6673280
APN: 19-29701-02-140
- 2341 Glacier Way
- 2556 Yellowstone Dr Unit 62
- 2489 Yellowstone Dr
- 2492 Yellowstone Dr Unit 82
- 448 Tuttle Dr
- 343 Tuttle Dr
- 3560 Malcolm Ave
- 382 Tuttle Dr
- 3525 Douglas Dr
- 150 Sandpiper Cir
- 531 Tiffany Dr
- 131 24th St W
- 3525 Vermillion St
- 3575 Vermillion St
- 430 Hayes Dr Unit 62
- 1212 Sibley St
- 451 Frederick Cir Unit 1405
- 344 Barker St
- 554 Marmik Cir
- 3517 Century Dr






