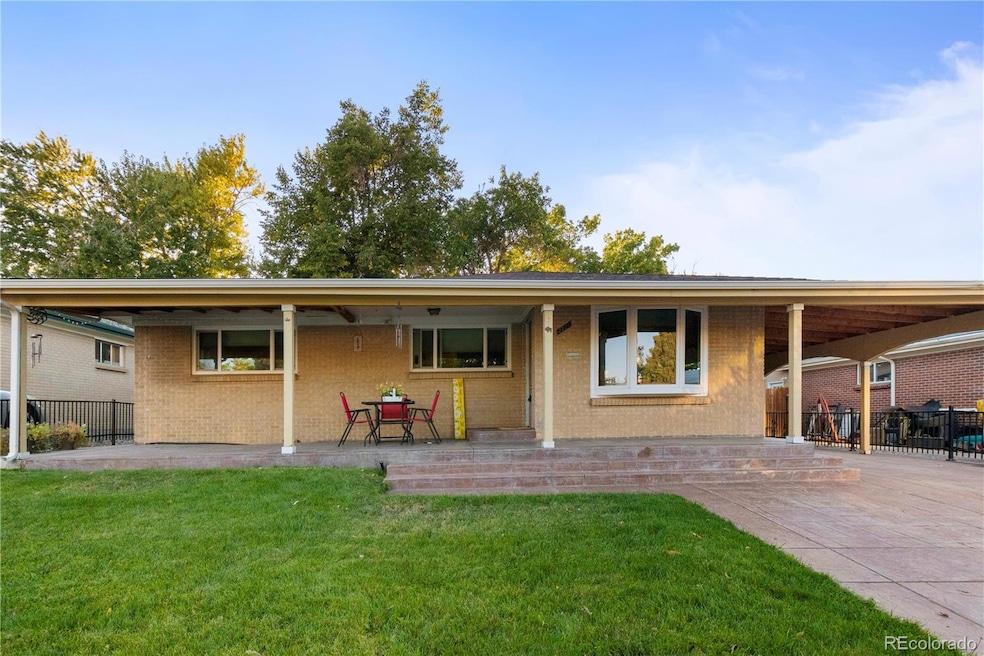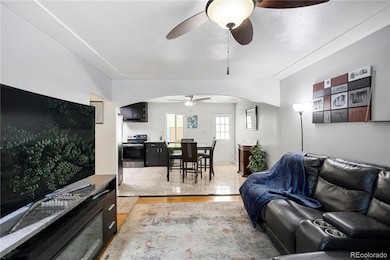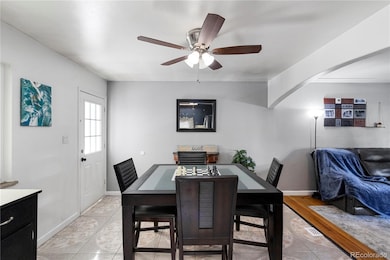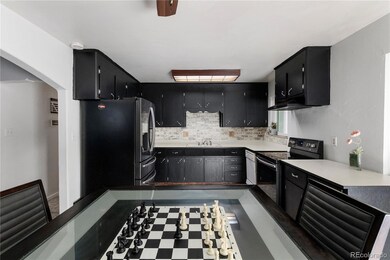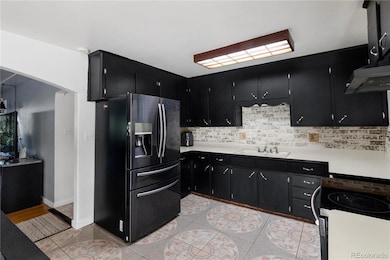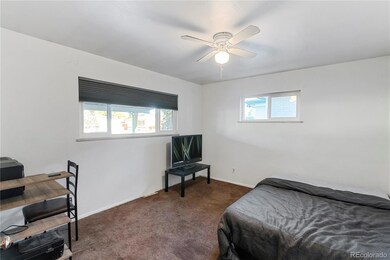2725 S Grove St Denver, CO 80236
Southwest Denver NeighborhoodEstimated payment $2,973/month
Highlights
- Midcentury Modern Architecture
- Private Yard
- Wrap Around Porch
- Wood Flooring
- No HOA
- Bay Window
About This Home
Welcome home to this amazing 5 bedroom, 3 baths, Mid-Century ranch with Mediterranean/Spanish-inspired accents such as charming arched doorways and attractive brick exterior makes this a true gem. Original hardwood floors in the living room. Your gourmet kitchen flows seamlessly into the dining area and living area for effortless meals and entertaining. Beautiful custom tile flooring and bath surrounds throughout the home showcases a warm Mediterranean-inspired design, bringing timeless elegance and charm. New windows on the main level including bay window in the front. Basement family/recreation/sports room with endless possibilities for you new home theater. Custom stamped concrete driveway and front covered porch. Private fenced back with covered patio and additional huge concrete patio for entertaining, BBQing, relaxing and room for so much more. Basement bedrooms are non-conforming.
Listing Agent
You 1st Realty Brokerage Email: Judy.Homes@comcast.net,720-938-7653 License #1314602 Listed on: 09/19/2025

Home Details
Home Type
- Single Family
Est. Annual Taxes
- $2,630
Year Built
- Built in 1959
Lot Details
- 6,000 Sq Ft Lot
- East Facing Home
- Property is Fully Fenced
- Level Lot
- Private Yard
- Property is zoned S-SU-D
Parking
- 1 Car Garage
- 3 Carport Spaces
Home Design
- Midcentury Modern Architecture
- Brick Exterior Construction
- Composition Roof
- Concrete Perimeter Foundation
Interior Spaces
- 1-Story Property
- Double Pane Windows
- Window Treatments
- Bay Window
- Family Room
- Living Room
- Dining Room
Kitchen
- Cooktop with Range Hood
- Microwave
- Dishwasher
- Laminate Countertops
- Disposal
Flooring
- Wood
- Carpet
- Tile
- Vinyl
Bedrooms and Bathrooms
- 5 Bedrooms | 3 Main Level Bedrooms
Laundry
- Laundry Room
- Washer
Finished Basement
- Basement Fills Entire Space Under The House
- Interior Basement Entry
- 2 Bedrooms in Basement
Home Security
- Carbon Monoxide Detectors
- Fire and Smoke Detector
Outdoor Features
- Wrap Around Porch
- Patio
Schools
- Gust Elementary School
- Henry Middle School
- John F. Kennedy High School
Utilities
- Mini Split Air Conditioners
- Forced Air Heating System
- Heating System Uses Natural Gas
- 220 Volts
- 110 Volts
- Natural Gas Connected
- Private Water Source
Community Details
- No Home Owners Association
- Sharon Park Subdivision
Listing and Financial Details
- Exclusions: All Seller's personal Property
- Assessor Parcel Number 5322-03-018
Map
Home Values in the Area
Average Home Value in this Area
Tax History
| Year | Tax Paid | Tax Assessment Tax Assessment Total Assessment is a certain percentage of the fair market value that is determined by local assessors to be the total taxable value of land and additions on the property. | Land | Improvement |
|---|---|---|---|---|
| 2024 | $2,630 | $33,200 | $720 | $32,480 |
| 2023 | $2,573 | $33,200 | $720 | $32,480 |
| 2022 | $2,215 | $27,850 | $4,570 | $23,280 |
| 2021 | $2,215 | $28,650 | $4,700 | $23,950 |
| 2020 | $1,982 | $26,710 | $4,280 | $22,430 |
| 2019 | $1,926 | $26,710 | $4,280 | $22,430 |
| 2018 | $1,653 | $21,360 | $3,660 | $17,700 |
| 2017 | $1,648 | $21,360 | $3,660 | $17,700 |
| 2016 | $1,449 | $17,770 | $4,044 | $13,726 |
| 2015 | $1,388 | $17,770 | $4,044 | $13,726 |
| 2014 | $1,238 | $14,900 | $2,380 | $12,520 |
Property History
| Date | Event | Price | List to Sale | Price per Sq Ft |
|---|---|---|---|---|
| 10/24/2025 10/24/25 | Price Changed | $525,000 | 0.0% | $240 / Sq Ft |
| 10/24/2025 10/24/25 | For Sale | $525,000 | -0.9% | $240 / Sq Ft |
| 10/18/2025 10/18/25 | Off Market | $529,777 | -- | -- |
| 10/04/2025 10/04/25 | For Sale | $529,777 | 0.0% | $242 / Sq Ft |
| 10/01/2025 10/01/25 | Off Market | $529,777 | -- | -- |
| 09/19/2025 09/19/25 | For Sale | $529,777 | -- | $242 / Sq Ft |
Purchase History
| Date | Type | Sale Price | Title Company |
|---|---|---|---|
| Warranty Deed | $480,000 | First Integrity Title | |
| Interfamily Deed Transfer | -- | Homestead Title | |
| Interfamily Deed Transfer | -- | None Available | |
| Warranty Deed | $195,000 | Sienna National Title | |
| Personal Reps Deed | $185,000 | Land Title |
Mortgage History
| Date | Status | Loan Amount | Loan Type |
|---|---|---|---|
| Open | $471,306 | FHA | |
| Previous Owner | $295,787 | FHA | |
| Previous Owner | $191,468 | FHA | |
| Previous Owner | $182,141 | FHA |
Source: REcolorado®
MLS Number: 2883154
APN: 5322-03-018
- 2696 S Grove St
- 2785 S Hazel Ct
- 2764 S Irving St
- 2857 S Pancratia St
- 3122 W Bonfils Place
- 3126 W Bonfils Place
- 2655 S Irving St
- 3128 W Bonfils Place
- 2867 S Pancratia St
- Franklin Plan at Loretto Heights
- Surge Plan at Loretto Heights
- Faraday Plan at Loretto Heights
- Volt Plan at Loretto Heights
- Amp Plan at Loretto Heights
- 2774 S Knox Ct
- 2758 W Amherst Ave
- 2605 S Knox Ct
- 2743 S Linley Ct
- 2535 S Hazel Ct
- 2505 S Hooker St
- 2775 S Federal Blvd
- 2720 S Federal Blvd Unit 3-12.1413037
- 2720 S Federal Blvd Unit 2-20.1413039
- 2720 S Federal Blvd Unit 3-13.1413038
- 2720 S Federal Blvd Unit 3-11.1413036
- 2720 S Federal Blvd Unit 1-17.1413035
- 2995 W Yale Ave
- 2801 S Federal Blvd
- 2910 Amherst Ave
- 2850 S Federal Blvd
- 3000 W Bates Ave
- 2930 W Cornell Ave
- 3080 W Iliff Ave
- 3205 W Floyd Ave
- 3400 S Lowell Blvd
- 2929 W Floyd Ave Unit 215
- 2060 W Iliff Ave
- 3500 S King St Unit 68
- 2963 S Vrain St
- 3740 S Federal Blvd
