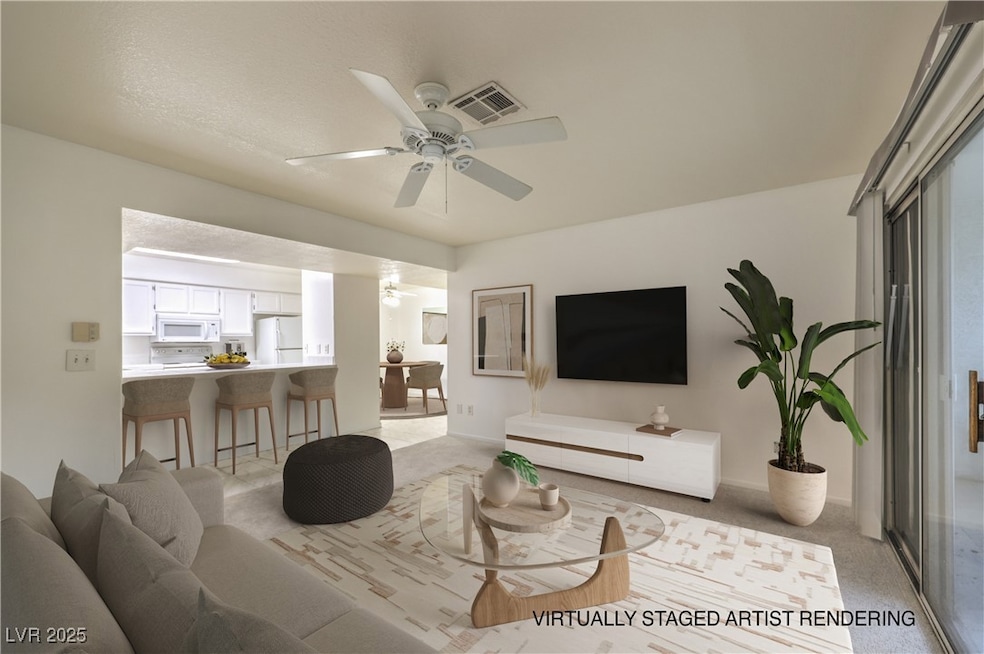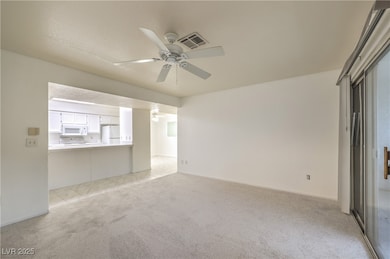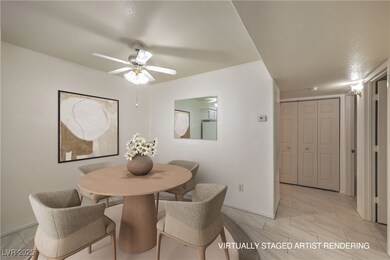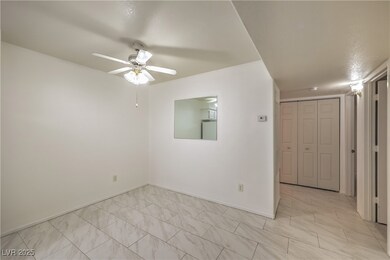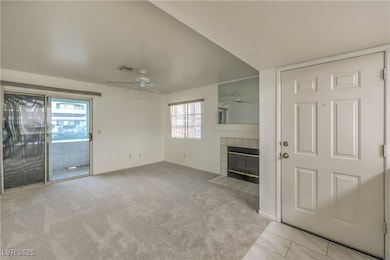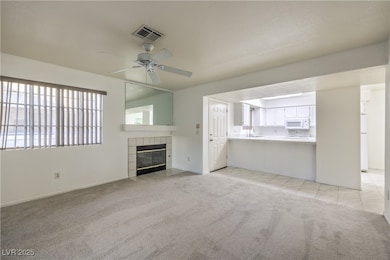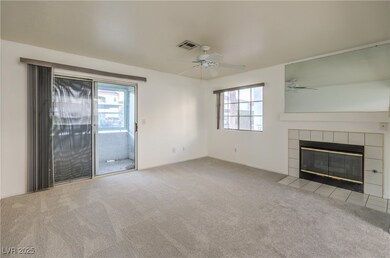2725 S Nellis Blvd Unit 1096 Las Vegas, NV 89121
Estimated payment $1,233/month
Highlights
- Fitness Center
- Gated Community
- Main Floor Primary Bedroom
- RV Access or Parking
- Clubhouse
- Community Pool
About This Home
FHA Approved! Last buyer couldn't get their loan so BOM! This renovated 2 bedroom 2 bath with fireplace and screened-in patio is in gated community. Quiet well-cared for grounds with lots of parking. 2 pools/spas, BBQ sites, club house, tennis courts, fitness room, walking paths with beautifully appointed desert landscape! Rental restrictions, owner occupant buyers only.
Listing Agent
LIFE Realty District Brokerage Phone: (702) 279-7199 License #BS.0144533 Listed on: 08/12/2025
Property Details
Home Type
- Condominium
Est. Annual Taxes
- $453
Year Built
- Built in 1995
Lot Details
- North Facing Home
- Desert Landscape
HOA Fees
- $220 Monthly HOA Fees
Home Design
- Shingle Roof
- Composition Roof
- Stucco
Interior Spaces
- 1,029 Sq Ft Home
- 2-Story Property
- Gas Fireplace
- Double Pane Windows
- Window Treatments
- Living Room with Fireplace
Kitchen
- Electric Range
- Microwave
- Dishwasher
Flooring
- Carpet
- Ceramic Tile
Bedrooms and Bathrooms
- 2 Bedrooms
- Primary Bedroom on Main
- 2 Full Bathrooms
Laundry
- Laundry on main level
- Dryer
- Washer
Parking
- Covered Parking
- Guest Parking
- RV Access or Parking
- Assigned Parking
Accessible Home Design
- Handicap Accessible
- Accessibility Features
Eco-Friendly Details
- Energy-Efficient Windows
Schools
- Dearing Elementary School
- Mack Jerome Middle School
- Chaparral High School
Utilities
- Central Heating and Cooling System
- Heating System Uses Gas
- Underground Utilities
- Water Heater
Community Details
Overview
- Association fees include management, common areas, ground maintenance, reserve fund, taxes, trash
- Echo Bay Homeowners Association, Phone Number (702) 933-7764
- Echo Bay Condo Subdivision
- The community has rules related to covenants, conditions, and restrictions
Amenities
- Community Barbecue Grill
- Clubhouse
Recreation
- Tennis Courts
- Fitness Center
- Community Pool
- Community Spa
Security
- Gated Community
Map
Home Values in the Area
Average Home Value in this Area
Tax History
| Year | Tax Paid | Tax Assessment Tax Assessment Total Assessment is a certain percentage of the fair market value that is determined by local assessors to be the total taxable value of land and additions on the property. | Land | Improvement |
|---|---|---|---|---|
| 2025 | $453 | $41,958 | $14,000 | $27,958 |
| 2024 | $453 | $41,958 | $14,000 | $27,958 |
| 2023 | $453 | $45,191 | $19,250 | $25,941 |
| 2022 | $440 | $38,740 | $14,700 | $24,040 |
| 2021 | $427 | $37,368 | $14,000 | $23,368 |
| 2020 | $412 | $34,469 | $11,200 | $23,269 |
| 2019 | $400 | $30,935 | $7,700 | $23,235 |
| 2018 | $388 | $25,800 | $4,900 | $20,900 |
| 2017 | $628 | $22,721 | $4,550 | $18,171 |
| 2016 | $369 | $20,445 | $3,850 | $16,595 |
| 2015 | $329 | $14,778 | $2,800 | $11,978 |
| 2014 | $319 | $11,864 | $3,325 | $8,539 |
Property History
| Date | Event | Price | List to Sale | Price per Sq Ft |
|---|---|---|---|---|
| 10/18/2025 10/18/25 | Pending | -- | -- | -- |
| 10/04/2025 10/04/25 | Off Market | $185,000 | -- | -- |
| 10/03/2025 10/03/25 | Price Changed | $185,000 | 0.0% | $180 / Sq Ft |
| 10/03/2025 10/03/25 | For Sale | $185,000 | -6.3% | $180 / Sq Ft |
| 08/12/2025 08/12/25 | For Sale | $197,500 | -- | $192 / Sq Ft |
Purchase History
| Date | Type | Sale Price | Title Company |
|---|---|---|---|
| Interfamily Deed Transfer | -- | None Available | |
| Quit Claim Deed | $72,349 | None Available | |
| Interfamily Deed Transfer | -- | -- |
Source: Las Vegas REALTORS®
MLS Number: 2709484
APN: 161-08-611-385
- 2725 S Nellis Blvd Unit 2108
- 2725 S Nellis Blvd Unit 2179
- 2725 S Nellis Blvd Unit 2052
- 2725 S Nellis Blvd Unit 2047
- 2725 S Nellis Blvd Unit 1169
- 2725 S Nellis Blvd Unit 2084
- 2725 S Nellis Blvd Unit 1140
- 2725 S Nellis Blvd Unit 1158
- 2725 S Nellis Blvd Unit 1040
- 2725 S Nellis Blvd Unit 2049
- 2725 S Nellis Blvd Unit 2023
- 2725 S Nellis Blvd Unit 1077
- 2725 S Nellis Blvd Unit 1188
- 2725 S Nellis Blvd Unit 2168
- 2725 S Nellis Blvd Unit 2021
- 2725 S Nellis Blvd Unit 2096
- 4682 Leeann Ln
- 2727 Aarondavid Dr
- 4708 Krissylouise Way
- 2698 Alicialynn Way
