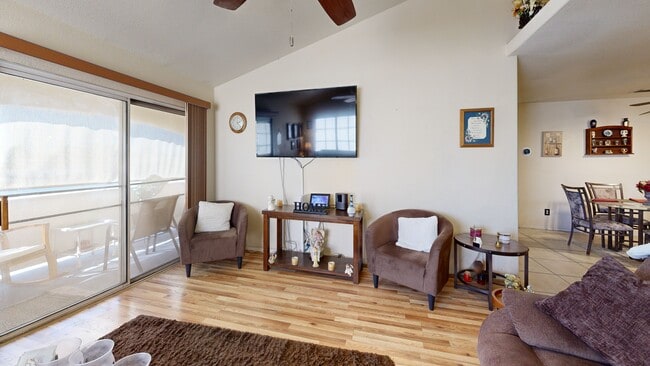
$659,990
- 4 Beds
- 3 Baths
- 2,562 Sq Ft
- 6712 Tattler Dr
- North Las Vegas, NV
Double Master, 4BD/3BA home in a highly sought-after gated Aliante community on a quiet natural hill with walking paths and greenery! This home has the potential to become a 5-bedroom. The home boasts newer exterior paint, landscaping, insulated garage doors, A/C units, water heater, and RV parking with large double gate. The backyard features all-new pool equipment (motor, heater, filter), paver
Glenda Freeman Select Properties Group





