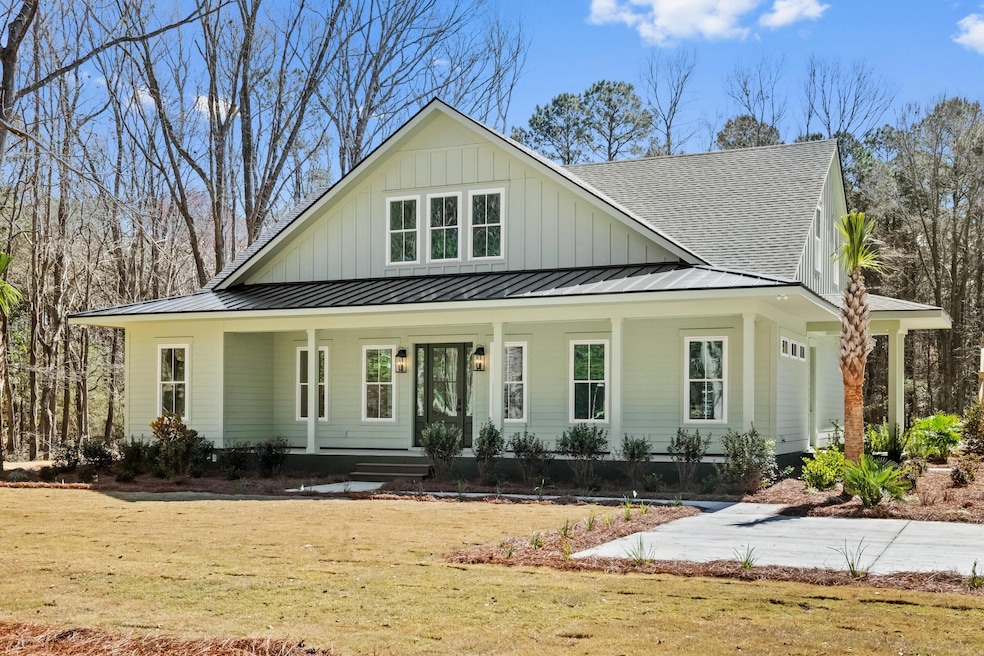
2725 Starfish Dr Johns Island, SC 29455
Estimated payment $11,134/month
Highlights
- Boat Dock
- New Construction
- Craftsman Architecture
- River Access
- 3.03 Acre Lot
- Wood Flooring
About This Home
Step in to your NEW LowCountry home, where modern elegance and timeless charm come together on this 3-acre estate custom home, boasting 4 bedrooms, 3.5 bath, & 3395 square feet. This home, on an estate sized lot, is minutes from historic downtown Charleston and area beaches/ shopping. The home has a thoughtfully designed open-concept layout with a gourmet kitchen that is a chef's dream. The first floor primary suite has a sleek garden tub, separate glass shower and enormous walk in closet. This area is adjoined to a spacious laundry mudroom, but tucked away from the main living area. Upstairs you will find three additional bedrooms with two additional full baths and a spacious and separate media/playroom area.The kitchen is a grand meeting place with large work spaces on the island and counters over looking the backyard and main living room; ideal for entertaining. This kitchen will really serve as an anchor for gatherings with friends and family. Monogram appliances with a 6-burner propane cooktop, double wall oven, a cabinet microwave and a "hidden" secret door pantry make this a really unique space.
The home is bathed in natural light through the hurricane impact rated windows and 10 foot tall ceilings. Enjoy entertaining in the screened porch, or back deck over looking your back acres.
The property has space for all of your toys with a detached 2 car garage and 396 square feet of unfinished area over the garage that would be perfect for a workspace, office, additional living area or storage. There is more than enough room to build a pool, or have a lush garden, or play ball with friends.
The subdivision features a private community deepwater dock on the Stono River overlooking the back side of the James Island County Park. Leave your boat for the weekend, drop in a crab trap, or fish until you catch your limit. Tankless water heater, irrigation system, x flood zone, propane fireplace, seperate dining formal dining... too much to list. If you have a discerning eye, this home should be on your short list. 2-10 Builder warranty included. Propane tank is privately owned, not rented.
Home Details
Home Type
- Single Family
Year Built
- Built in 2025 | New Construction
Lot Details
- 3.03 Acre Lot
- Elevated Lot
- Interior Lot
- Irrigation
HOA Fees
- $78 Monthly HOA Fees
Parking
- 2 Car Garage
- Off-Street Parking
Home Design
- Craftsman Architecture
- Raised Foundation
- Architectural Shingle Roof
Interior Spaces
- 3,395 Sq Ft Home
- 2-Story Property
- Smooth Ceilings
- High Ceiling
- Ceiling Fan
- Family Room with Fireplace
- Formal Dining Room
- Home Office
- Bonus Room
- Storm Windows
- Laundry Room
Kitchen
- Eat-In Kitchen
- Built-In Electric Oven
- Gas Cooktop
- Dishwasher
- ENERGY STAR Qualified Appliances
- Kitchen Island
- Disposal
Flooring
- Wood
- Carpet
- Ceramic Tile
Bedrooms and Bathrooms
- 4 Bedrooms
- Walk-In Closet
- Garden Bath
Outdoor Features
- River Access
- Front Porch
Schools
- Angel Oak Elementary School
- Haut Gap Middle School
- St. Johns High School
Utilities
- Central Air
- Heating Available
- Tankless Water Heater
- Septic Tank
Listing and Financial Details
- Home warranty included in the sale of the property
Community Details
Overview
- Built by Port City Homes Of Charleston
- Shoreline Farms Subdivision
Recreation
- Boat Dock
Map
Home Values in the Area
Average Home Value in this Area
Property History
| Date | Event | Price | Change | Sq Ft Price |
|---|---|---|---|---|
| 06/27/2025 06/27/25 | For Sale | $1,695,000 | +1030.0% | $499 / Sq Ft |
| 09/19/2016 09/19/16 | Sold | $150,000 | -12.8% | -- |
| 07/24/2016 07/24/16 | Pending | -- | -- | -- |
| 02/17/2016 02/17/16 | For Sale | $172,000 | -- | -- |
Similar Homes in the area
Source: CHS Regional MLS
MLS Number: 25017862
- 2649 Starfish Dr
- 2234 River Rd
- 2652 Private Lefler Dr
- 2668 Private Lefler Dr
- 3170 Vanessa Lynne Ln
- 2729 Battery Pringle Dr
- 3166 Vanessa Lynne Ln
- 2419 Jasper Patterson Dr
- 2416 Jasper Patterson Dr
- 2640 Battle Trail Dr
- 3143 Vanessa Lynne Ln
- 2287 Shoreline Dr
- 3131 Vanessa Lynne Ln
- 2536 Hatch Dr
- 3139 Vanessa Lynne Ln
- 2426 River Rd
- 2636 Colonel Harrison Dr
- 2596 Hatch Dr
- 1 River Rd
- 2690 Colonel Harrison Dr
- 2619 Exchange Landing Rd
- 2718 Mcfadden Way
- 1818 Produce Ln
- 1813 Produce Ln
- 1823 Produce Ln
- 2030 Wildts Battery Blvd
- 3021 Maybank Hwy Unit Willett - 4009
- 3021 Maybank Hwy Unit Willett - 2009
- 555 Linger Longer Dr
- 3123 Harding Ct
- 60 Fenwick Hall Alley Unit 226
- 2815 Pottinger Dr
- 625 Semaht St
- 616 Semaht St
- 601 Stoneboro Ct
- 3014 Reva Ridge Dr
- 2936 Sugarberry Ln
- 1779 Brittlebush Ln
- 2829 Sugarberry Ln
- 2732 Harmony Lake Dr






