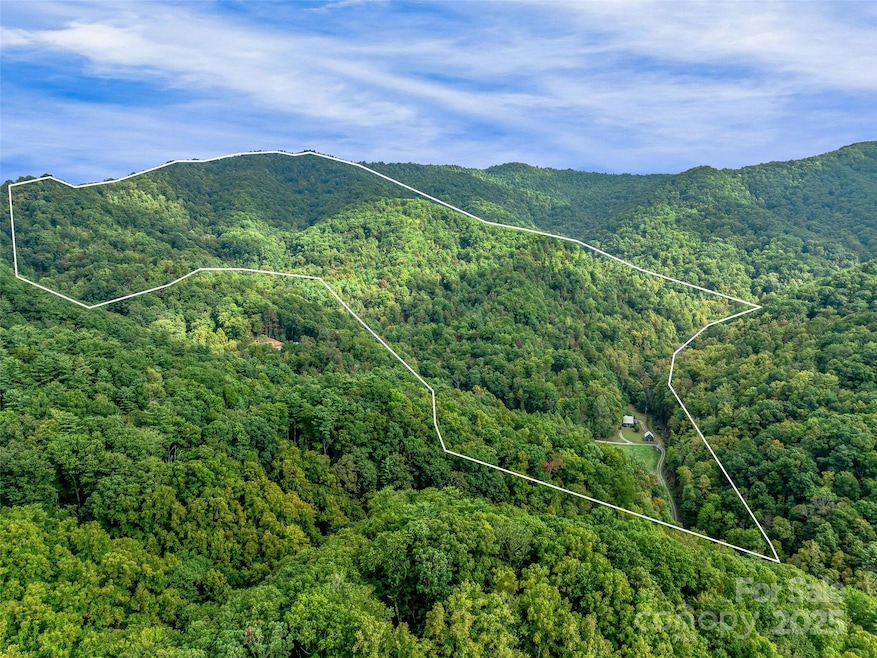2725 Upper Brush Creek Rd Marshall, NC 28753
Estimated payment $11,496/month
Highlights
- Guest House
- Open Floorplan
- Deck
- Madison Middle School Rated A-
- Mountain View
- Contemporary Architecture
About This Home
First time on the market! This amazing secluded mountain estate encompasses 201 +- lush acres w/several creeks, a 1952 SF Contemporary home, a cozy 1416 SF Big Pine Log Cabin + an inspiring standing Civil War Era Cabin all w/metal roofs on the property. The contemporary home is updated, refreshed, newly painted & includes a primary suite w/ensuite bath on the upper level accessed via a wood staircase. On the main level you will find a brand new kitchen w/stainless/black appliances & quartz countertops, a great room w/dining area, rock fireplace & wall to ceiling doors/windows, 2 bedrooms, a full bath & huge covered deck overlooking the fire pit & views. The basement level is updated to include a full mini kitchen, a great room w/rock fireplace, a full bath & lower covered patio + a storage/utility area that could be converted to living space if desired. The fully furnished Big Pine Log Cabin is very well maintained & includes 2 primary suites w/ensuite baths, laundry, a great room.
Listing Agent
Howard Hanna Beverly-Hanks Asheville-North Brokerage Email: robert.woodson@allentate.com License #285529 Listed on: 03/07/2025

Home Details
Home Type
- Single Family
Year Built
- Built in 2002
Lot Details
- Private Lot
- Level Lot
- Hilly Lot
- Wooded Lot
- Property is zoned R-A
Parking
- Driveway
Home Design
- Contemporary Architecture
- Metal Roof
- Wood Siding
- Stone Siding
Interior Spaces
- 1.5-Story Property
- Open Floorplan
- Wet Bar
- Built-In Features
- Ceiling Fan
- Wood Burning Fireplace
- Family Room with Fireplace
- Great Room with Fireplace
- Mountain Views
Kitchen
- Breakfast Bar
- Electric Oven
- Electric Cooktop
- Microwave
Flooring
- Wood
- Tile
Bedrooms and Bathrooms
- Walk-In Closet
- 5 Full Bathrooms
Laundry
- Laundry Room
- Washer and Electric Dryer Hookup
Partially Finished Basement
- Walk-Out Basement
- Basement Fills Entire Space Under The House
- Walk-Up Access
- Interior and Exterior Basement Entry
- Basement Storage
- Natural lighting in basement
Outdoor Features
- Access to stream, creek or river
- Deck
- Wrap Around Porch
- Patio
- Fire Pit
Additional Homes
- Guest House
- Separate Entry Quarters
Schools
- Brush Creek Elementary School
- Madison Middle School
- Madison High School
Farming
- Pasture
Utilities
- Cooling Available
- Heat Pump System
- Propane
- Electric Water Heater
- Septic Tank
- Fiber Optics Available
- Cable TV Available
Community Details
- No Home Owners Association
Listing and Financial Details
- Assessor Parcel Number 9709-12-5414
Map
Home Values in the Area
Average Home Value in this Area
Tax History
| Year | Tax Paid | Tax Assessment Tax Assessment Total Assessment is a certain percentage of the fair market value that is determined by local assessors to be the total taxable value of land and additions on the property. | Land | Improvement |
|---|---|---|---|---|
| 2024 | $1,952 | $392,981 | $29,166 | $363,815 |
| 2023 | $1,495 | $219,193 | $21,936 | $197,257 |
| 2022 | $1,495 | $219,193 | $21,936 | $197,257 |
| 2021 | $1,495 | $219,193 | $21,936 | $197,257 |
| 2020 | $1,495 | $219,193 | $21,936 | $197,257 |
| 2019 | $1,211 | $161,725 | $18,474 | $143,251 |
| 2018 | $1,003 | $0 | $0 | $0 |
| 2017 | $1,003 | $0 | $0 | $0 |
| 2016 | $1,003 | $0 | $0 | $0 |
| 2015 | -- | $0 | $0 | $0 |
| 2014 | -- | $161,725 | $18,474 | $143,251 |
| 2013 | -- | $161,725 | $18,474 | $143,251 |
Property History
| Date | Event | Price | List to Sale | Price per Sq Ft |
|---|---|---|---|---|
| 03/07/2025 03/07/25 | For Sale | $2,200,000 | -- | $653 / Sq Ft |
Purchase History
| Date | Type | Sale Price | Title Company |
|---|---|---|---|
| Warranty Deed | $210,000 | None Available | |
| Deed | -- | -- |
Source: Canopy MLS (Canopy Realtor® Association)
MLS Number: 4197541
APN: 9709-12-5414
- 101 Red Maple Run Unit 1
- 176 Winterberry Dr Unit 17
- 255 Clearview Ln Unit 12
- TBD Anson G Betts Rd
- 320 Board Tree Rd
- 3265 Revere Rd
- 691 Sandy Bottom Rd
- 4110 French Broad Pkwy Unit 55
- 2307 French Broad Pkwy
- 149 Turkey Trot Trail Unit 17
- 71 Turkey Trot Trail Unit 16
- 112 Moon Shadow Ln
- 141 River Club Trail Unit 8
- 109 Longview Ct Unit 6
- 8951 Us 25 70 Hwy
- 625 White Water Way Unit 25
- 1573 Revere Rd
- 677 White Water Way Unit 30
- 3722 Walnut Creek Rd
- 1265 Stackhouse Rd
- 177 Baileys Branch Rd Unit 303
- 42 N Main St Unit A
- 1355 N Main St
- 195 Black Bear Dr Unit ID1265156P
- 95 Breakaway Trail S Unit ID1094701P
- 140 Mystic Ridge Dr Unit ID1023350P
- 49 Valley Dr Unit ID1282662P
- 191 Scenic Wolf Dr Unit ID1282661P
- 1936 El Miner Dr Unit ID1312106P
- 61 Garrison Branch Rd
- 20 Weaver View Cir
- 105 Holston View Dr
- 585 Granny Lewis Ln Unit ID1351724P
- 637 Granny Lewis Ln Unit ID1250945P
- 900 Flat Creek Village Dr
- 134 Wolf's Head Ct Unit ID1256819P
- 54 Hyder Ln Unit ID1023395P
- 100 Chenoweth Ln
- 2 Monticello Village Dr
- 110 Horizon Meadows Rd
Ask me questions while you tour the home.






