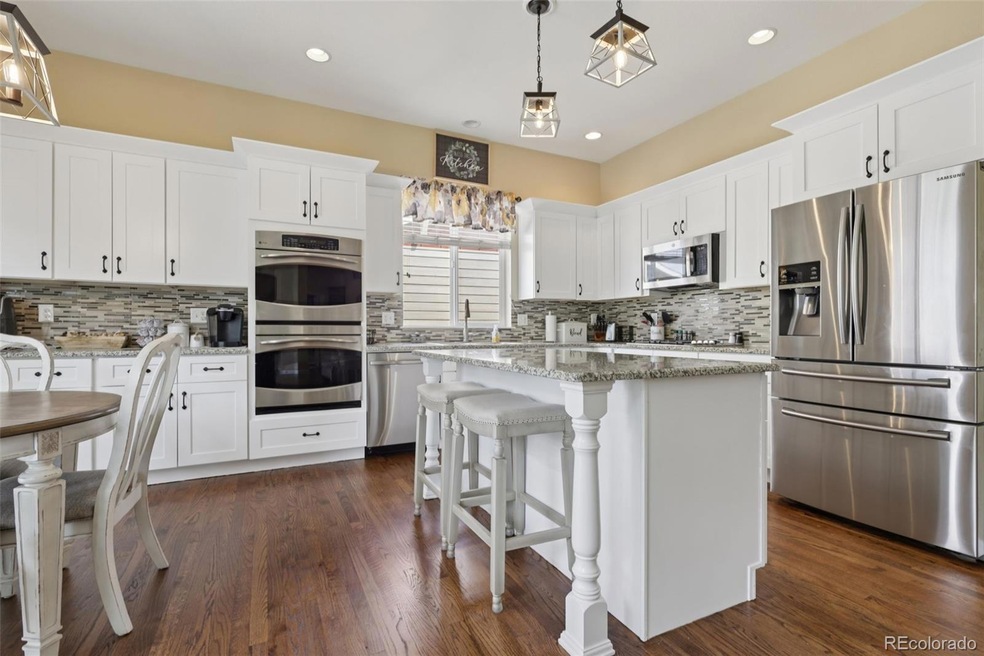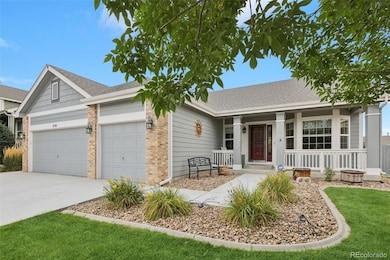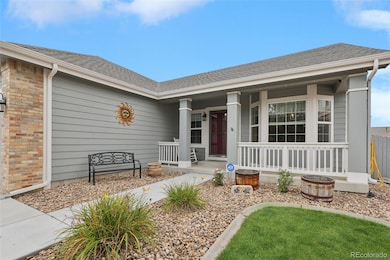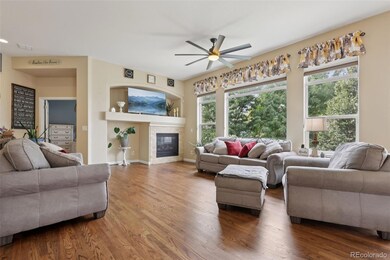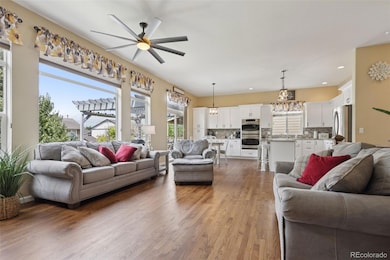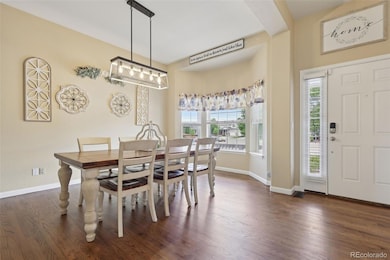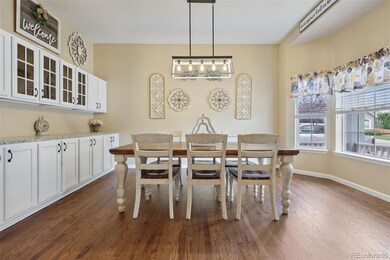2726 Aylesbury Way Johnstown, CO 80534
Estimated payment $3,465/month
Highlights
- Primary Bedroom Suite
- Deck
- Bonus Room
- Open Floorplan
- Wood Flooring
- High Ceiling
About This Home
Seller is Motivated! Now with Stunning refinished floors and new carpet! Welcome to this beautifully updated 5-bedroom, 3-bathroom ranch-style home offering 3,614 finished sq ft of spacious living in one of Johnstown’s most desirable neighborhoods. This rare find features a finished basement, 3-car garage, and thoughtful modern upgrades throughout — including Smart Home readiness! (Yes, Alexa can turn on the lights, play music, and more.) Recent Renovations Include: Refinished hardwood floors on the main level, Freshly painted baseboards and doors, Brand new carpet in the primary bedroom, walk-in closet, and stairs, Freshly painted back deck and pergola, Professionally landscaped yard and a Newer poured driveway. Interior Highlights: Step inside to discover an open-concept floor plan filled with natural light, newer flooring, and fresh interior paint. The remodeled kitchen is a true showstopper, featuring: Brand new cabinetry, Granite countertops, Stainless steel appliances, Double oven — perfect for everyday meals or entertaining. The spacious primary suite includes a walk-in closet and a private en-suite bath with dual vanities, a soaking tub, and separate shower. Finished Basement Features: 2 additional bedrooms, 1 full bathroom, Expansive family/rec room, 2 bonus areas — ideal for a home office, gym, or hobby space, Large utility room with plenty of storage Outdoor & Location Perks: Enjoy quiet mornings or evening gatherings on the freshly painted deck under the pergola, or unwind in your private backyard with a full sprinkler system (front & back). Cozy up by the gas fireplace on cooler nights. All this in a low-HOA community with easy access to I-25 for convenient commuting. One of the few ranch-style homes of its kind in this community — don’t miss your chance! Schedule your private showing today! This home is also available for $291,400 as a leasehold structure.
Listing Agent
Orchard Brokerage LLC Brokerage Email: Brandy.Elias@Orchard.com,720-429-9988 License #100086928 Listed on: 06/03/2025

Co-Listing Agent
Joshua Potts Brokerage Email: Brandy.Elias@Orchard.com,720-429-9988 License #100102169
Home Details
Home Type
- Single Family
Est. Annual Taxes
- $3,656
Year Built
- Built in 2011
Lot Details
- 8,234 Sq Ft Lot
HOA Fees
- $40 Monthly HOA Fees
Parking
- 3 Car Attached Garage
Home Design
- Frame Construction
- Composition Roof
Interior Spaces
- 1-Story Property
- Open Floorplan
- High Ceiling
- Ceiling Fan
- Gas Fireplace
- Family Room
- Living Room
- Dining Room
- Bonus Room
- Utility Room
- Laundry Room
Kitchen
- Eat-In Kitchen
- Double Oven
- Cooktop
- Microwave
- Dishwasher
- Kitchen Island
- Granite Countertops
- Disposal
Flooring
- Wood
- Carpet
Bedrooms and Bathrooms
- 5 Bedrooms | 3 Main Level Bedrooms
- Primary Bedroom Suite
- Walk-In Closet
- Jack-and-Jill Bathroom
- 3 Full Bathrooms
- Soaking Tub
Basement
- Basement Fills Entire Space Under The House
- 2 Bedrooms in Basement
Outdoor Features
- Deck
- Covered Patio or Porch
Schools
- Pioneer Ridge Elementary School
- Milliken Middle School
- Roosevelt High School
Utilities
- Forced Air Heating and Cooling System
- Gas Water Heater
- Phone Available
- Cable TV Available
Listing and Financial Details
- Exclusions: Seller's Personal property
- Assessor Parcel Number R5352908
Community Details
Overview
- Association fees include reserves
- Pioneer Ridge Association, Phone Number (970) 494-0609
- Stroh Farm Fg#5 Subdivision
Recreation
- Community Playground
- Park
- Trails
Map
Home Values in the Area
Average Home Value in this Area
Tax History
| Year | Tax Paid | Tax Assessment Tax Assessment Total Assessment is a certain percentage of the fair market value that is determined by local assessors to be the total taxable value of land and additions on the property. | Land | Improvement |
|---|---|---|---|---|
| 2025 | $3,656 | $37,590 | $9,380 | $28,210 |
| 2024 | $3,656 | $37,590 | $9,380 | $28,210 |
| 2023 | $3,434 | $41,180 | $5,750 | $35,430 |
| 2022 | $2,848 | $26,550 | $5,840 | $20,710 |
| 2021 | $3,069 | $27,310 | $6,010 | $21,300 |
| 2020 | $2,880 | $26,370 | $5,580 | $20,790 |
| 2019 | $2,253 | $26,370 | $5,580 | $20,790 |
| 2018 | $2,101 | $24,580 | $5,040 | $19,540 |
| 2017 | $2,136 | $24,580 | $5,040 | $19,540 |
| 2016 | $1,934 | $22,250 | $4,300 | $17,950 |
| 2015 | $1,961 | $22,250 | $4,300 | $17,950 |
| 2014 | $1,624 | $19,020 | $4,300 | $14,720 |
Property History
| Date | Event | Price | List to Sale | Price per Sq Ft | Prior Sale |
|---|---|---|---|---|---|
| 11/12/2025 11/12/25 | Price Changed | $594,999 | -0.7% | $192 / Sq Ft | |
| 11/02/2025 11/02/25 | Price Changed | $599,000 | -1.8% | $193 / Sq Ft | |
| 10/21/2025 10/21/25 | Price Changed | $610,000 | -1.6% | $196 / Sq Ft | |
| 09/25/2025 09/25/25 | For Sale | $620,000 | 0.0% | $200 / Sq Ft | |
| 09/01/2025 09/01/25 | Off Market | $620,000 | -- | -- | |
| 07/27/2025 07/27/25 | Price Changed | $620,000 | -0.8% | $200 / Sq Ft | |
| 06/23/2025 06/23/25 | Price Changed | $625,000 | -3.1% | $201 / Sq Ft | |
| 06/03/2025 06/03/25 | For Sale | $645,000 | +148.7% | $208 / Sq Ft | |
| 06/29/2021 06/29/21 | Off Market | $259,400 | -- | -- | |
| 01/28/2019 01/28/19 | Off Market | $363,000 | -- | -- | |
| 03/14/2017 03/14/17 | Sold | $363,000 | +0.3% | $100 / Sq Ft | View Prior Sale |
| 02/12/2017 02/12/17 | Pending | -- | -- | -- | |
| 02/01/2017 02/01/17 | For Sale | $362,000 | +39.6% | $100 / Sq Ft | |
| 04/06/2012 04/06/12 | Sold | $259,400 | -2.2% | $74 / Sq Ft | View Prior Sale |
| 03/07/2012 03/07/12 | Pending | -- | -- | -- | |
| 08/04/2011 08/04/11 | For Sale | $265,326 | -- | $76 / Sq Ft |
Purchase History
| Date | Type | Sale Price | Title Company |
|---|---|---|---|
| Warranty Deed | $363,000 | Fidelity National Title | |
| Warranty Deed | $259,400 | Ryland Title Company |
Mortgage History
| Date | Status | Loan Amount | Loan Type |
|---|---|---|---|
| Previous Owner | $327,635 | FHA | |
| Previous Owner | $252,824 | FHA |
Source: REcolorado®
MLS Number: 2798631
APN: R5352908
- 2724 White Wing Rd
- 139 Muscovey Ln
- 254 Bittern Dr
- 2507 Rouen Ln
- 230 Saxony Rd
- 370 Saxony Rd
- 2128 Redhead Dr
- 1842 Wood Duck Dr
- 1739 Canvasback Dr
- 1519 Mallard Dr
- 9320 Meadow Farms Dr
- 9260 Meadow Farms Dr
- 0 Tbd Cr 15
- 9360 Meadow Farms Dr
- 9411 Meadow Farms Dr
- 9441 Meadow Farms Dr
- 944 Harvard St
- 934 Harvard St
- 924 Harvard St
- 879 Harvard St
- 740 Columbia St
- 4155 Carson Ln Unit 45-312.1412089
- 4155 Carson Ln Unit 45-301.1412087
- 4155 Carson Ln Unit 45-323.1412086
- 4155 Carson Ln Unit 65-319.1412092
- 4155 Carson Ln Unit 65-221.1412090
- 4155 Carson Ln Unit 45-203.1412085
- 4155 Carson
- 3763 Porter Ln
- 2584 Carriage Dr
- 156 Falcon Cir
- 14412 Heritage Dr
- 234 S Main St Unit 3
- 234 S Main St Unit 1
- 2530 Bearberry Ln
- 111 Division Blvd
- 3423 Rosewood Ln
- 14640 Guernsey Dr
- 4672 Clear Creek Dr
- 4590 Trade St
