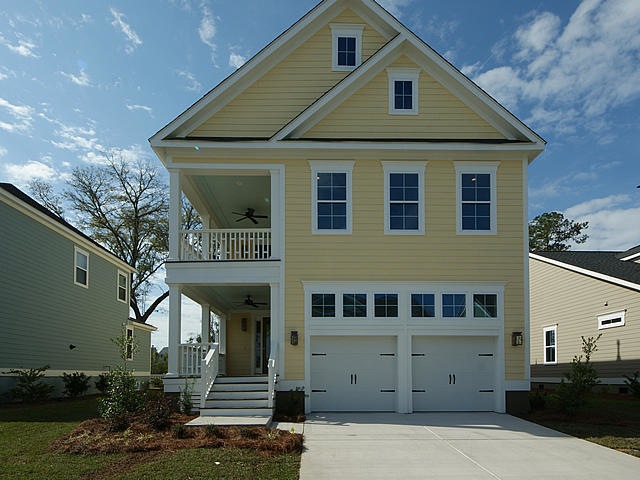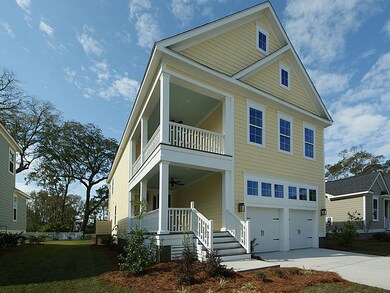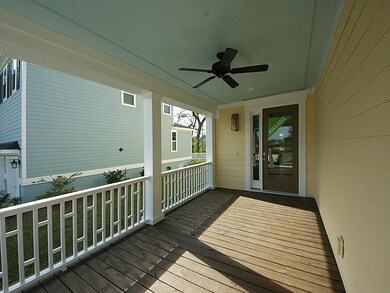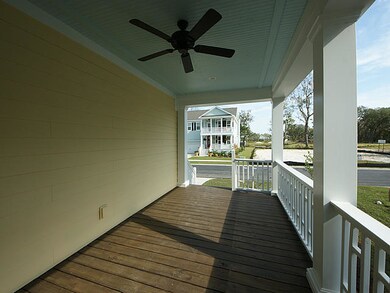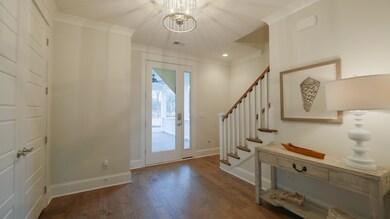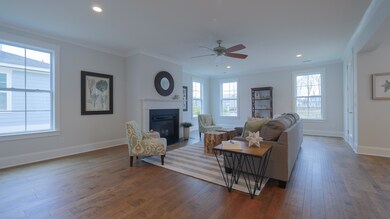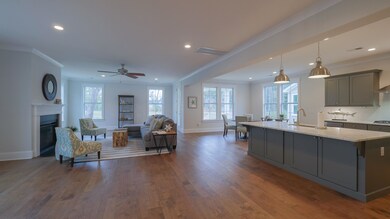
2726 Battle Trail Dr Johns Island, SC 29455
Highlights
- Boat Dock
- Home Energy Rating Service (HERS) Rated Property
- Traditional Architecture
- Newly Remodeled
- Pond
- Wood Flooring
About This Home
As of September 2024READY FOR MOVE IN! This spacious Folly Plan offers 4 large bedrooms, 3.5 baths, two car attached garage, and lots of outdoor porch space. Kitchen boasts double wall ovens, gas cooktop, chimney hood, and a large walk in pantry. All bedrooms are located upstairs. Owner's Suite sits off the back of the home with a private balcony that overlooks the pond. Design features include hardwood floors, tile in bathrooms, upscale trim package, and so much more! Stonoview offers a long list of amenities including a deep water community dock with 240 linear feet of boat dockage, pocket parks, and future zero entry pool, tennis courts, and boat storage. Why call anywhere else home?
Last Agent to Sell the Property
Toll Brothers Real Estate, Inc License #56923 Listed on: 10/11/2016

Home Details
Home Type
- Single Family
Est. Annual Taxes
- $2,988
Year Built
- Built in 2016 | Newly Remodeled
HOA Fees
- $83 Monthly HOA Fees
Parking
- 2 Car Garage
Home Design
- Traditional Architecture
- Architectural Shingle Roof
- Asphalt Roof
- Cement Siding
Interior Spaces
- 3,063 Sq Ft Home
- 2-Story Property
- Smooth Ceilings
- High Ceiling
- Ceiling Fan
- Gas Log Fireplace
- ENERGY STAR Qualified Windows
- Entrance Foyer
- Family Room with Fireplace
- Crawl Space
- Laundry Room
Kitchen
- Eat-In Kitchen
- Dishwasher
- Kitchen Island
Flooring
- Wood
- Ceramic Tile
Bedrooms and Bathrooms
- 4 Bedrooms
- Walk-In Closet
- Garden Bath
Outdoor Features
- Pond
- Covered patio or porch
Schools
- Angel Oak Elementary School
- Haut Gap Middle School
- St. Johns High School
Utilities
- Cooling Available
- Heating Available
- Tankless Water Heater
Additional Features
- Home Energy Rating Service (HERS) Rated Property
- 5,663 Sq Ft Lot
Listing and Financial Details
- Home warranty included in the sale of the property
Community Details
Overview
- Stonoview Subdivision
Recreation
- Boat Dock
- Trails
Ownership History
Purchase Details
Home Financials for this Owner
Home Financials are based on the most recent Mortgage that was taken out on this home.Purchase Details
Home Financials for this Owner
Home Financials are based on the most recent Mortgage that was taken out on this home.Purchase Details
Home Financials for this Owner
Home Financials are based on the most recent Mortgage that was taken out on this home.Purchase Details
Home Financials for this Owner
Home Financials are based on the most recent Mortgage that was taken out on this home.Similar Homes in Johns Island, SC
Home Values in the Area
Average Home Value in this Area
Purchase History
| Date | Type | Sale Price | Title Company |
|---|---|---|---|
| Deed | $819,000 | None Listed On Document | |
| Warranty Deed | $574,900 | None Available | |
| Limited Warranty Deed | $496,000 | None Available | |
| Deed | $115,000 | -- |
Mortgage History
| Date | Status | Loan Amount | Loan Type |
|---|---|---|---|
| Previous Owner | $459,920 | New Conventional | |
| Previous Owner | $374,000 | New Conventional | |
| Previous Owner | $396,800 | New Conventional | |
| Previous Owner | $49,000 | Credit Line Revolving | |
| Previous Owner | $331,000 | New Conventional |
Property History
| Date | Event | Price | Change | Sq Ft Price |
|---|---|---|---|---|
| 09/30/2024 09/30/24 | Sold | $819,000 | -3.6% | $263 / Sq Ft |
| 08/09/2024 08/09/24 | For Sale | $850,000 | +47.9% | $273 / Sq Ft |
| 02/04/2021 02/04/21 | Sold | $574,900 | -4.0% | $185 / Sq Ft |
| 12/21/2020 12/21/20 | Pending | -- | -- | -- |
| 11/25/2020 11/25/20 | For Sale | $599,000 | +20.8% | $192 / Sq Ft |
| 03/30/2017 03/30/17 | Sold | $496,000 | 0.0% | $162 / Sq Ft |
| 02/28/2017 02/28/17 | Pending | -- | -- | -- |
| 10/11/2016 10/11/16 | For Sale | $496,000 | -- | $162 / Sq Ft |
Tax History Compared to Growth
Tax History
| Year | Tax Paid | Tax Assessment Tax Assessment Total Assessment is a certain percentage of the fair market value that is determined by local assessors to be the total taxable value of land and additions on the property. | Land | Improvement |
|---|---|---|---|---|
| 2024 | $2,988 | $23,000 | $0 | $0 |
| 2023 | $2,988 | $34,490 | $0 | $0 |
| 2022 | $9,207 | $34,490 | $0 | $0 |
| 2021 | $2,736 | $21,410 | $0 | $0 |
| 2020 | $2,837 | $21,410 | $0 | $0 |
| 2019 | $8,182 | $29,760 | $0 | $0 |
| 2017 | $7,644 | $29,100 | $0 | $0 |
| 2016 | $63 | $3,600 | $0 | $0 |
Agents Affiliated with this Home
-
K
Seller's Agent in 2024
Kendra Calore
Akers Ellis Real Estate LLC
44 in this area
108 Total Sales
-

Buyer's Agent in 2024
Ashley Greenwell
The Cassina Group
(678) 234-5405
3 in this area
18 Total Sales
-

Seller's Agent in 2021
Nathan Naylor
Carolina One Real Estate
(843) 534-7005
23 in this area
131 Total Sales
-
S
Buyer's Agent in 2021
Shakeima Chatman
Keller Williams Realty Charleston West Ashley
(843) 532-0330
3 in this area
133 Total Sales
-
S
Seller's Agent in 2017
Sarah Minter
Toll Brothers Real Estate, Inc
(843) 557-3793
1 Total Sale
Map
Source: CHS Regional MLS
MLS Number: 16026516
APN: 315-00-00-332
- 2419 Jasper Patterson Dr
- 2416 Jasper Patterson Dr
- 2636 Colonel Harrison Dr
- 2596 Hatch Dr
- 2536 Hatch Dr
- 2690 Colonel Harrison Dr
- 1 River Rd
- 2775 Mcfadden Way
- 2729 Battery Pringle Dr
- 2640 Battle Trail Dr
- 2322 Dorado Ct
- 2652 Private Lefler Dr
- 2668 Private Lefler Dr
- 2725 Starfish Dr
- 2649 Starfish Dr
- 2234 River Rd
- 3170 Vanessa Lynne Ln
- 3166 Vanessa Lynne Ln
- 2287 Shoreline Dr
- 3143 Vanessa Lynne Ln
