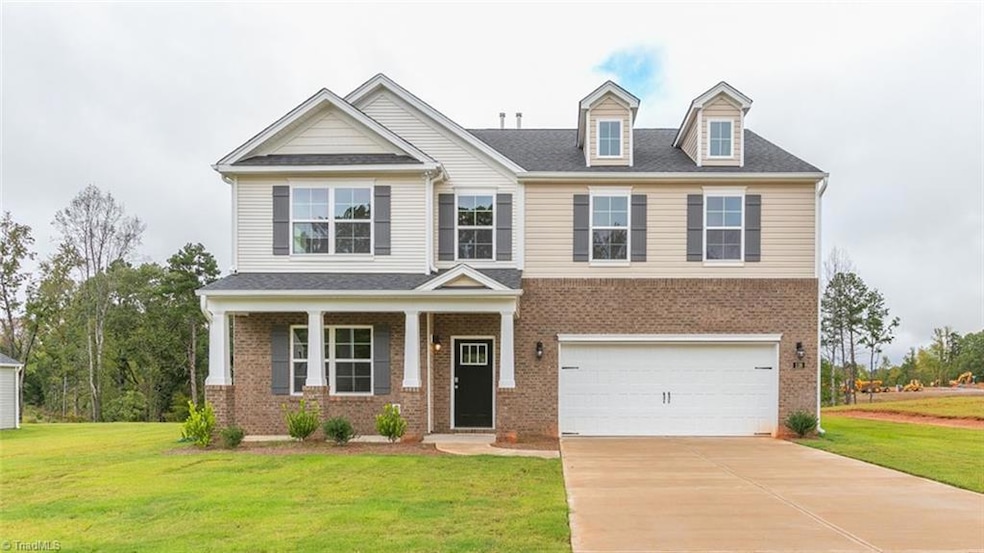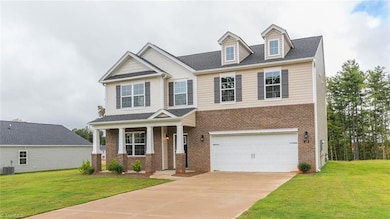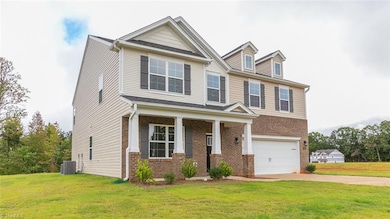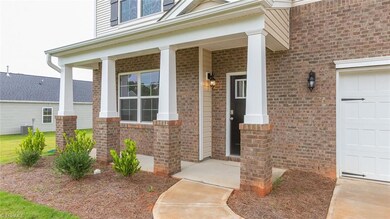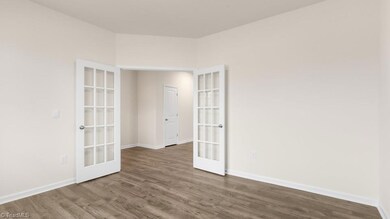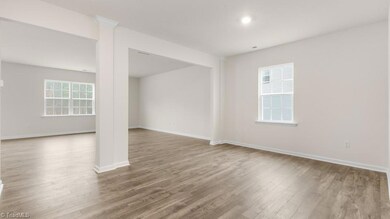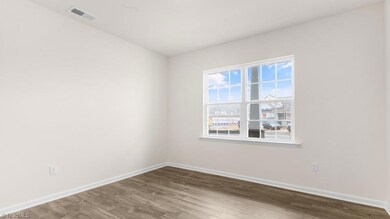2726 Burgess Dr Mebane, NC 27302
Estimated payment $2,099/month
Highlights
- New Construction
- Outdoor Pool
- 2 Car Attached Garage
- Hawfields Middle School Rated 9+
- Walk-In Pantry
- Kitchen Island
About This Home
Welcome to 2726 Burgess Drive! The Aberdeen is a charming ranch-style home in Cambridge Park, Mebane, NC. This home offers 3 bedrooms, 2 bathrooms, 1,902 sq. ft. of living space, and a 2-car garage. Upon entering, you'll be greeted by an inviting foyer that leads into the heart of the home. The open-concept design features a spacious living room, dining area, and a functional kitchen. The kitchen is equipped with a walk-in pantry, stainless steel appliances, and a center island with a breakfast bar. The Aberdeen's primary suite includes a walk-in closet and a primary bathroom with dual vanities. Two additional bedrooms share a full bath. Enjoy the outdoors with a covered patio, perfect for family gatherings or relaxing.
Home Details
Home Type
- Single Family
Est. Annual Taxes
- $432
Year Built
- Built in 2025 | New Construction
Lot Details
- 6,970 Sq Ft Lot
- Cleared Lot
Parking
- 2 Car Attached Garage
- Front Facing Garage
- Driveway
Home Design
- Slab Foundation
- Wood Siding
- Vinyl Siding
- Stone
Interior Spaces
- 1,902 Sq Ft Home
- Property has 1 Level
- Living Room with Fireplace
- Pull Down Stairs to Attic
- Dryer Hookup
Kitchen
- Walk-In Pantry
- Dishwasher
- Kitchen Island
- Disposal
Flooring
- Carpet
- Vinyl
Bedrooms and Bathrooms
- 3 Bedrooms
- 2 Full Bathrooms
Pool
- Outdoor Pool
Schools
- Hawfields Middle School
- Southeast High School
Utilities
- Forced Air Zoned Heating and Cooling System
- Heat Pump System
- Heating System Uses Natural Gas
- Electric Water Heater
Listing and Financial Details
- Tax Lot 353
- Assessor Parcel Number 181590
- 1% Total Tax Rate
Community Details
Overview
- Property has a Home Owners Association
- Slatter Management Services Association, Phone Number (336) 272-0641
- Cambridge Park Subdivision
Recreation
- Community Pool
Map
Home Values in the Area
Average Home Value in this Area
Tax History
| Year | Tax Paid | Tax Assessment Tax Assessment Total Assessment is a certain percentage of the fair market value that is determined by local assessors to be the total taxable value of land and additions on the property. | Land | Improvement |
|---|---|---|---|---|
| 2025 | $432 | $50,000 | $50,000 | $0 |
Property History
| Date | Event | Price | List to Sale | Price per Sq Ft |
|---|---|---|---|---|
| 11/11/2025 11/11/25 | For Sale | $391,490 | -- | $206 / Sq Ft |
Source: Triad MLS
MLS Number: 1201812
- 2757 Burgess Dr
- 2781 Burgess Dr
- 2733 Burgess Dr
- 2715 Burgess Dr
- 2762 Burgess Dr
- 2750 Burgess Dr
- 2738 Burgess Dr
- 2813 Burgess Dr
- 2831 Burgess Dr
- 2844 Burgess Dr
- 2885 Burgess Dr
- 2823 Burgess Dr
- 2867 Burgess Dr Unit 401
- 2878 Burgess Dr
- 2925 Burgess Dr
- 2867 Burgess Dr
- 2885 Burgess Dr Unit 399
- 2823 Burgess Dr Unit 406
- 2981 Burgess Dr
- 2935 Burgess Dr
- 1278 Adrian Ct
- 3000 Bluebird Ln
- 600 Deerfield Trace
- 100 Willow Brook Ct
- 5025 Pilatus Way
- 1301 E Dogwood Dr
- 3001 Bermuda Bay Ln
- 102 Village Dr
- 1206 Bethpage Dr
- 306 Shiloh Way
- 107 Wilderness Ct
- 109 Wilderness Ct
- 105 Wilderness Ct
- 510 Quaker Creek Dr
- 104 Wilderness Ct
- 102 Wilderness Ct
- 517 Southwick Place
- 641 Hastings Rd
- 1115 Fieldstone Dr
- 138 Parker Ln
