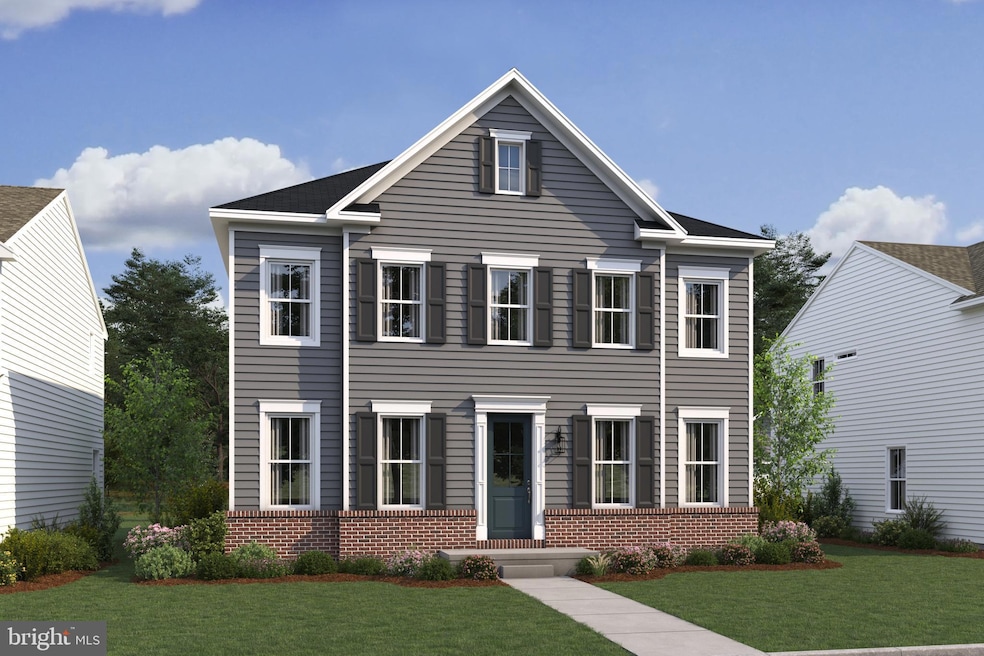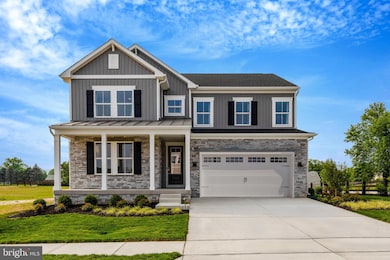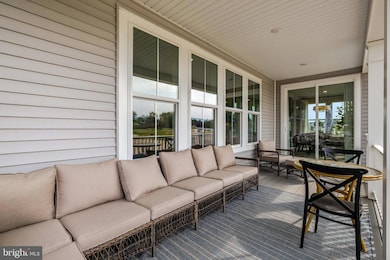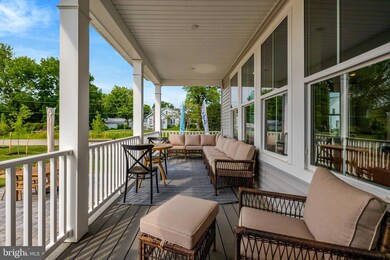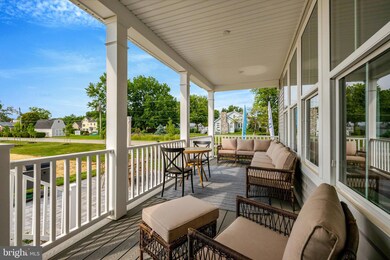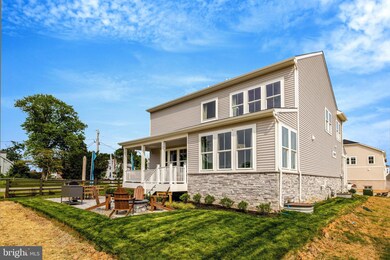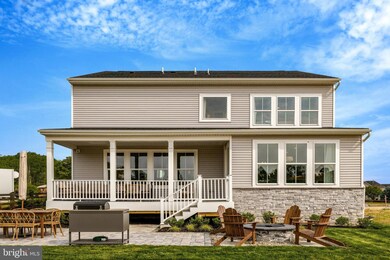
2726 Coffee Way Adamstown, MD 21710
Estimated payment $4,290/month
Highlights
- New Construction
- Craftsman Architecture
- Great Room
- Open Floorplan
- Space For Rooms
- Upgraded Countertops
About This Home
****NEW FLOORPLAN -- THE ADAMSTOWN FEATURES: Inviting kitchen open to dining area & cozy great room with fireplace -- perfect for spending time with family & friends; Home office & activity room ideal for working from home, a game room, or a dedicated hobby space; Detached 2-car garage ideal for storage. Exciting farmhouse-style kitchen with upgraded cabinets, countertops and island with pendants above. Serene primary suite with walk-in closet and dual-vanity bathroom, walk-in shower with free-standing tub; Laundry room conveniently located near bedrooms.
*** These spacious and stunning new homes offer unparalleled access to the best of the D.C.-Maryland-Virginia region, from downtown Frederick to Washington D.C. and beyond. PRICES AND TERMS SUBJECT TO CHANGE.****RENDERINGS/PHOTOS ARE REPRESENTATIVE ONLY AND MAY SHOW OPTIONS, UPGRADES OR DECORATOR ENHANCEMENTS. BY APPOINTMENT ONLY
Home Details
Home Type
- Single Family
Est. Annual Taxes
- $1,466
Year Built
- Built in 2025 | New Construction
Lot Details
- 4,464 Sq Ft Lot
- Property is in excellent condition
HOA Fees
- $222 Monthly HOA Fees
Parking
- 2 Car Detached Garage
- 2 Driveway Spaces
- Rear-Facing Garage
Home Design
- Craftsman Architecture
- Transitional Architecture
- Poured Concrete
- Blown-In Insulation
- Batts Insulation
- Asphalt Roof
- Vinyl Siding
- Concrete Perimeter Foundation
- Rough-In Plumbing
Interior Spaces
- Property has 3 Levels
- Open Floorplan
- Ceiling height of 9 feet or more
- Fireplace With Glass Doors
- Gas Fireplace
- Double Pane Windows
- ENERGY STAR Qualified Windows with Low Emissivity
- Insulated Windows
- Window Screens
- Sliding Doors
- ENERGY STAR Qualified Doors
- Insulated Doors
- Great Room
- Formal Dining Room
- Den
- Hobby Room
Kitchen
- Breakfast Room
- Self-Cleaning Oven
- Built-In Range
- Built-In Microwave
- ENERGY STAR Qualified Refrigerator
- Ice Maker
- ENERGY STAR Qualified Dishwasher
- Stainless Steel Appliances
- Kitchen Island
- Upgraded Countertops
- Disposal
Flooring
- Carpet
- Ceramic Tile
- Luxury Vinyl Plank Tile
Bedrooms and Bathrooms
- 4 Bedrooms
- En-Suite Primary Bedroom
- En-Suite Bathroom
- Walk-In Closet
- Bathtub with Shower
- Walk-in Shower
Laundry
- Laundry Room
- Laundry on upper level
- Electric Dryer
- Washer
Basement
- Basement Fills Entire Space Under The House
- Interior Basement Entry
- Sump Pump
- Space For Rooms
Home Security
- Carbon Monoxide Detectors
- Fire and Smoke Detector
Eco-Friendly Details
- Energy-Efficient Construction
- Energy-Efficient HVAC
- Energy-Efficient Lighting
- Green Energy Flooring
- ENERGY STAR Qualified Equipment for Heating
Outdoor Features
- Rain Gutters
Schools
- Tuscarora High School
Utilities
- Forced Air Heating and Cooling System
- Vented Exhaust Fan
- Programmable Thermostat
- Underground Utilities
- 200+ Amp Service
- Electric Water Heater
Listing and Financial Details
- Tax Lot 38
- Assessor Parcel Number 1101607646
Community Details
Overview
- $250 Capital Contribution Fee
- Association fees include lawn maintenance, snow removal
- $55 Other One-Time Fees
- Built by K. Hovnanian Homes
- Adamstown
Amenities
- Picnic Area
Recreation
- Jogging Path
Map
Home Values in the Area
Average Home Value in this Area
Property History
| Date | Event | Price | Change | Sq Ft Price |
|---|---|---|---|---|
| 08/02/2025 08/02/25 | Price Changed | $749,560 | +4.9% | $259 / Sq Ft |
| 07/20/2025 07/20/25 | Price Changed | $714,560 | -7.2% | $247 / Sq Ft |
| 06/26/2025 06/26/25 | For Sale | $769,760 | -- | $266 / Sq Ft |
Similar Homes in Adamstown, MD
Source: Bright MLS
MLS Number: MDFR2064156
- Macon II Plan at The Enclave at Carrollton Manor
- Adamstown Plan at The Enclave at Carrollton Manor
- Fayetteville Plan at The Enclave at Carrollton Manor
- Oban Plan at The Enclave at Carrollton Manor
- 5523 Modly Ct
- 2735 Tuscarora St
- 2731 Tuscarora St
- 2730 Tuscarora St
- 2734 Tuscarora St
- 000 Modly Ct
- 00 Modly Ct
- 00000 Modly Ct
- 0000 Modly Ct
- 5505 Tracey Bruce Dr
- 2727 Bill Dorsey Blvd
- 2730 John Mills Rd
- 2642 Inwood Dr
- 5690 Mountville Rd
- 5900 Union Ridge Dr
- 2809 Decatur Dr
- 5551 Doubs Rd
- 5914 Lawrence Ct
- 3140 Basford Rd
- 4806 Calibri Ct
- 4861 Finnical Way Unit 101
- 6405 Walcott Ln
- 6395 Walcott Ln
- 6425 Alan Linton Blvd E
- 6434 Alan Linton Blvd E
- 4901 Meridian Way
- 6576 Duncan Place
- 5032 Wesley Square
- 7197 A Cimarron Ct
- 4971 Clarendon Terrace
- 5006 Croydon Terrace
- 5032 Merganser Ct
- 6814 Snow Goose Ct
- 6426 Wild Plum Dr
- 7086 Executive Way
- 7132 Mchenry Mews
