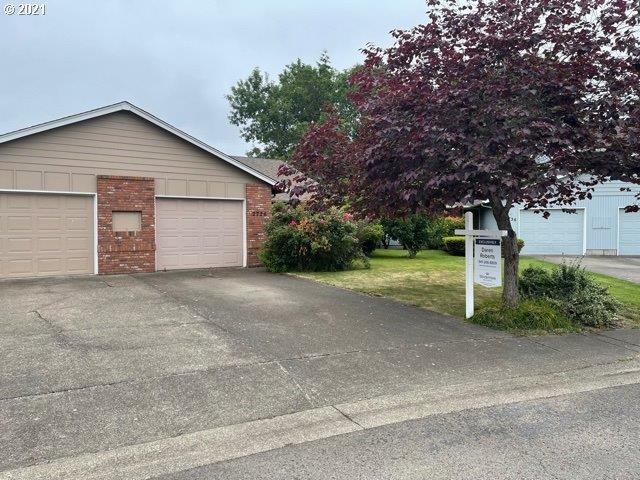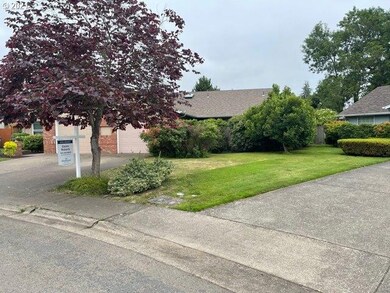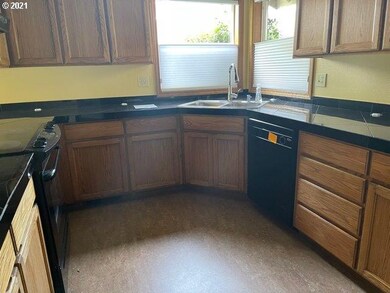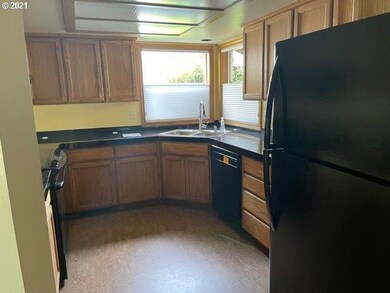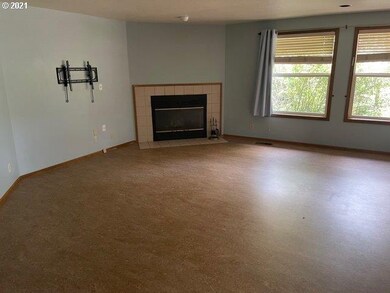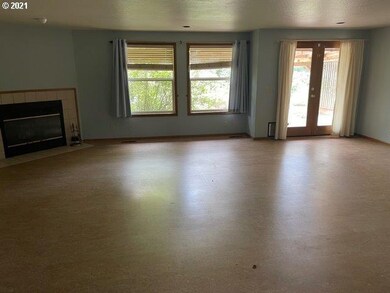
$290,000
- 2 Beds
- 2 Baths
- 984 Sq Ft
- 2095 Lake Isle Dr
- Eugene, OR
Highly desirable ground level Island Lakes condominium. This 2-bedroom, 2-bath unit features new vinyl flooring in the bathrooms, new carpet in both bedrooms, a spacious open layout, and a serene, park-like setting just minutes from shopping, dining, and parks. New flooring is on order for the rest of the carpeted areas and the kitchen. Includes all appliances. Covered private patio with
Melissa McGuire Berkshire Hathaway HomeServices Real Estate Professionals
