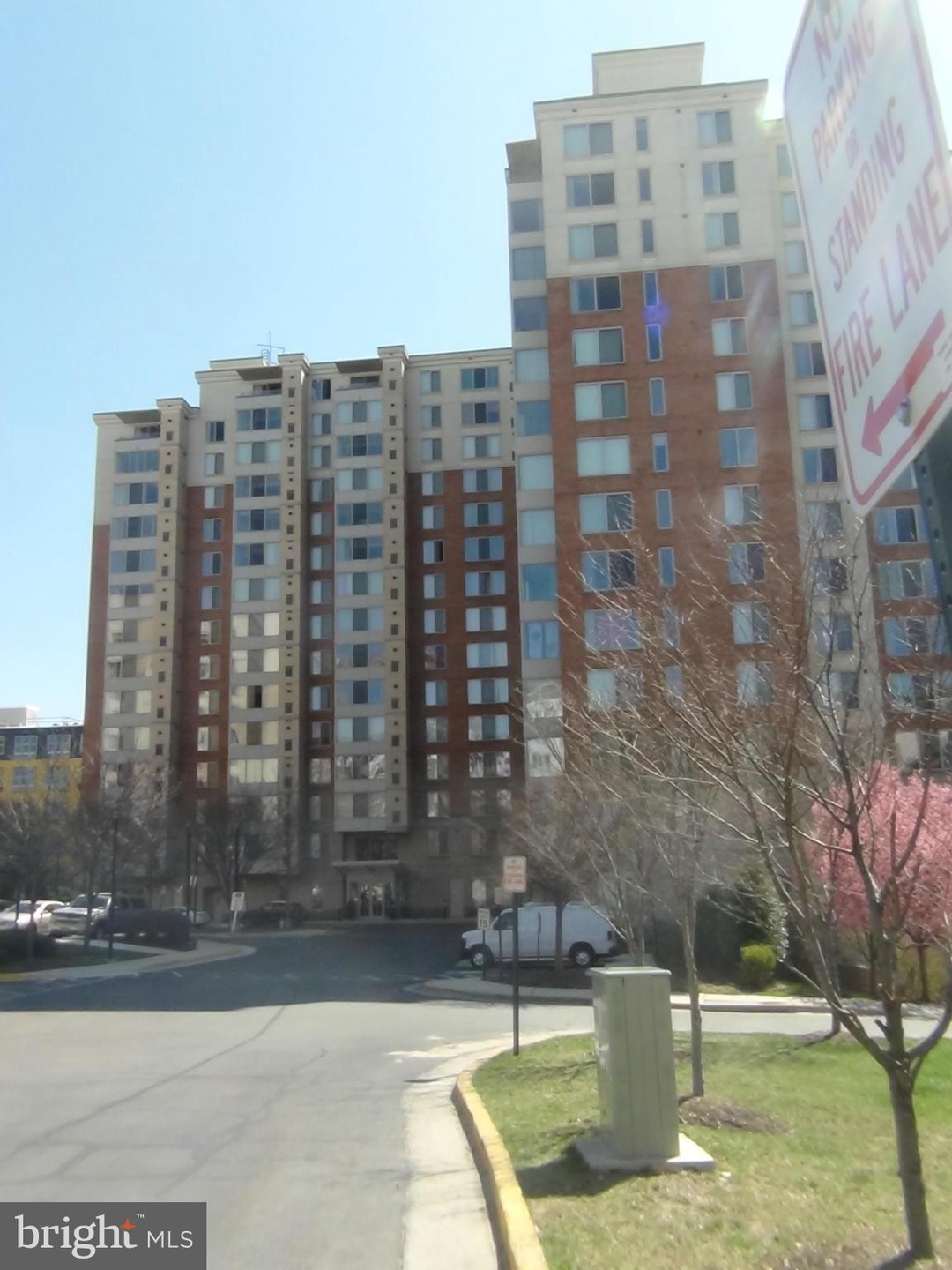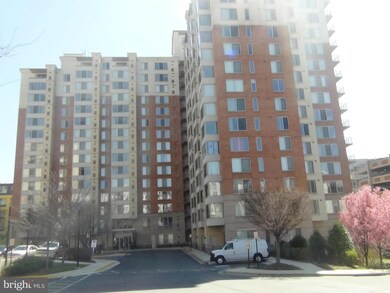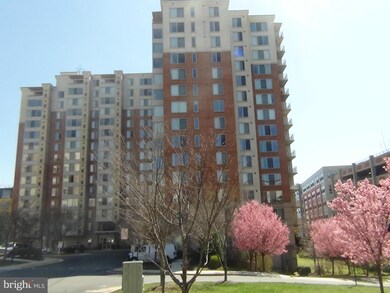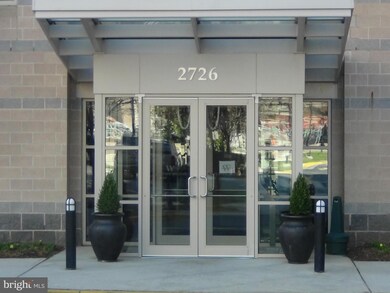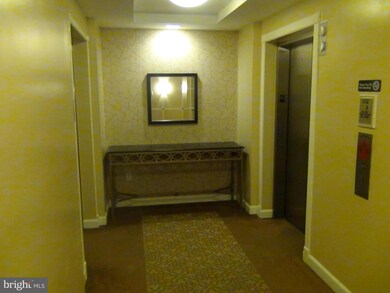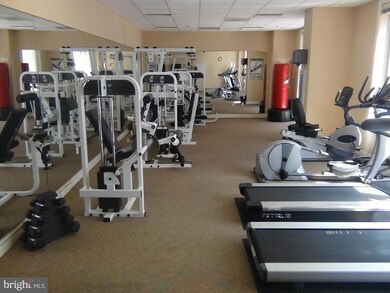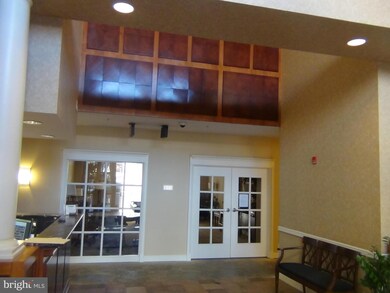
2726 Gallows Rd Unit 1515 Vienna, VA 22180
Highlights
- Fitness Center
- Transportation Service
- Open Floorplan
- Shrevewood Elementary School Rated A
- Private Pool
- Clubhouse
About This Home
As of May 2025This is your million dollar penthouse. Not to look further. Merrifield prestigious town center that in few years hard to find a condo. Unobstructed views from this top unit facing west and N/W. Right in the center of business and shoppings. Top floor/ sunny exposure. Gym, game room, party room and business center in Bldg . One garage parking space near the elevator. Metro at your door steps.
Property Details
Home Type
- Condominium
Est. Annual Taxes
- $3,277
Year Built
- Built in 2005
HOA Fees
- $337 Monthly HOA Fees
Home Design
- Traditional Architecture
- Brick Exterior Construction
Interior Spaces
- 723 Sq Ft Home
- Property has 1 Level
- Open Floorplan
- Window Treatments
- Living Room
Kitchen
- Gas Oven or Range
- Range Hood
- Microwave
- Ice Maker
- Dishwasher
- Disposal
Bedrooms and Bathrooms
- 1 Main Level Bedroom
- En-Suite Primary Bedroom
- En-Suite Bathroom
- 1 Full Bathroom
Laundry
- Dryer
- Washer
Parking
- 1 Subterranean Space
- Parking Space Number Location: 293
- Garage Door Opener
- Off-Site Parking
- Unassigned Parking
Pool
- Private Pool
Schools
- Shrevewood Elementary School
- Marshall High School
Utilities
- Forced Air Heating and Cooling System
- Vented Exhaust Fan
- Hot Water Heating System
- Natural Gas Water Heater
Listing and Financial Details
- Home warranty included in the sale of the property
- Assessor Parcel Number 49-2-46- -1515
Community Details
Overview
- Association fees include snow removal, trash, management, lawn maintenance
- High-Rise Condominium
- Wilton House Community
- Wilton House Subdivision
Amenities
- Transportation Service
- Common Area
- Clubhouse
- Meeting Room
- Elevator
Recreation
- Fitness Center
Security
- Security Service
Ownership History
Purchase Details
Home Financials for this Owner
Home Financials are based on the most recent Mortgage that was taken out on this home.Purchase Details
Purchase Details
Home Financials for this Owner
Home Financials are based on the most recent Mortgage that was taken out on this home.Purchase Details
Home Financials for this Owner
Home Financials are based on the most recent Mortgage that was taken out on this home.Purchase Details
Home Financials for this Owner
Home Financials are based on the most recent Mortgage that was taken out on this home.Similar Homes in Vienna, VA
Home Values in the Area
Average Home Value in this Area
Purchase History
| Date | Type | Sale Price | Title Company |
|---|---|---|---|
| Warranty Deed | $395,000 | Monument Title | |
| Deed | -- | None Listed On Document | |
| Deed | -- | None Available | |
| Warranty Deed | $322,000 | Universal Title | |
| Warranty Deed | $235,000 | -- | |
| Special Warranty Deed | $373,900 | -- |
Mortgage History
| Date | Status | Loan Amount | Loan Type |
|---|---|---|---|
| Open | $276,500 | Construction | |
| Previous Owner | $18,200 | New Conventional | |
| Previous Owner | $188,000 | New Conventional | |
| Previous Owner | $299,120 | New Conventional |
Property History
| Date | Event | Price | Change | Sq Ft Price |
|---|---|---|---|---|
| 05/08/2025 05/08/25 | Sold | $395,000 | -3.7% | $546 / Sq Ft |
| 03/20/2025 03/20/25 | Price Changed | $410,000 | -3.3% | $567 / Sq Ft |
| 02/13/2025 02/13/25 | For Sale | $424,000 | +31.7% | $586 / Sq Ft |
| 06/07/2016 06/07/16 | Sold | $322,000 | -5.3% | $445 / Sq Ft |
| 04/18/2016 04/18/16 | Pending | -- | -- | -- |
| 04/06/2016 04/06/16 | For Sale | $340,000 | -- | $470 / Sq Ft |
Tax History Compared to Growth
Tax History
| Year | Tax Paid | Tax Assessment Tax Assessment Total Assessment is a certain percentage of the fair market value that is determined by local assessors to be the total taxable value of land and additions on the property. | Land | Improvement |
|---|---|---|---|---|
| 2024 | $3,882 | $335,090 | $67,000 | $268,090 |
| 2023 | $3,636 | $322,200 | $64,000 | $258,200 |
| 2022 | $3,838 | $335,630 | $67,000 | $268,630 |
| 2021 | $3,861 | $329,050 | $66,000 | $263,050 |
| 2020 | $3,818 | $322,600 | $65,000 | $257,600 |
| 2019 | $3,651 | $308,510 | $62,000 | $246,510 |
| 2018 | $3,442 | $299,330 | $60,000 | $239,330 |
| 2017 | $3,475 | $299,330 | $60,000 | $239,330 |
| 2016 | $1,734 | $299,330 | $60,000 | $239,330 |
| 2015 | $3,277 | $293,640 | $59,000 | $234,640 |
| 2014 | $2,919 | $262,180 | $52,000 | $210,180 |
Agents Affiliated with this Home
-

Seller's Agent in 2025
Henry Harries
Engel & Völkers Washington, DC
(703) 447-5672
1 in this area
47 Total Sales
-

Buyer's Agent in 2025
Elizabeth Lucchesi
Long & Foster
(703) 868-5676
1 in this area
264 Total Sales
-

Seller's Agent in 2016
wahid azimi
K Realty
(703) 625-0112
4 Total Sales
-

Buyer's Agent in 2016
Gayle Bailey
Keller Williams Realty
(571) 240-4495
107 Total Sales
Map
Source: Bright MLS
MLS Number: 1001925601
APN: 0492-46-1515
- 2726 Gallows Rd Unit 801
- 2726 Gallows Rd Unit 411
- 2726 Gallows Rd Unit 609
- 2655 Prosperity Ave Unit 249
- 2655 Prosperity Ave Unit 100
- 8183 Carnegie Hall Ct Unit 209
- 2720 Bellforest Ct Unit 201
- 2665 Prosperity Ave Unit 211
- 2665 Prosperity Ave Unit 416
- 2665 Prosperity Ave Unit 310
- 2665 Prosperity Ave Unit 440
- 2665 Prosperity Ave Unit 6
- 2701 Bellforest Ct Unit 205
- 2665 Manhattan Place Unit 2/303
- 8303 Carnegie Dr
- 8407 Berea Ct
- 8419 Wesleyan St
- 8406 Berea Dr
- 2539 Gallows Rd
- 8503 Marquette St
