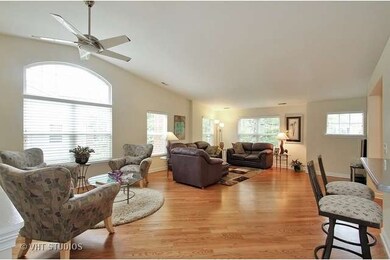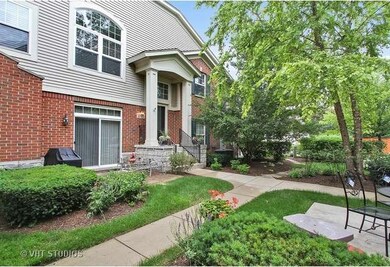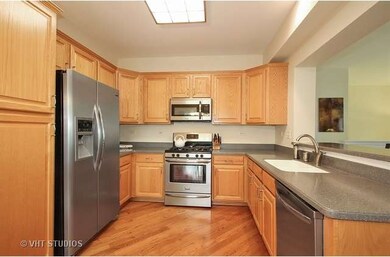
2726 Langley Cir Unit 202007 Glenview, IL 60026
The Glen NeighborhoodHighlights
- Landscaped Professionally
- Vaulted Ceiling
- End Unit
- Glen Grove Elementary School Rated A-
- Wood Flooring
- Walk-In Pantry
About This Home
As of October 2020Don't miss this gorgeous and immaculately maintained 3 bedroom/2 bathroom end-unit in The Glen that was built by Edward R. James Partners and shows like a model! The fully equipped, eat-in kitchen has all-new stainless steel appliances and features a breakfast bar and balcony. The luxurious living/dining room with huge vaulted ceiling and Palladium windows is perfect for elegant entertaining. The meticulous owner has installed beautiful hardwood floors throughout the entire home. There is a main floor bathroom and laundry room too. The airy master bedroom suite includes a large walk-in closet and spa bath. The finished attached 2-car garage has been finished with new shelving with ton's of storage and a beautiful epoxy flooring. A new humidifier and air filtration system complete this beautiful home. INCLUDES FULL HOME WARRANTY. Dining set and breakfast bar stools are also included in sale.
Last Agent to Sell the Property
@properties Christie's International Real Estate License #471020766 Listed on: 07/31/2015

Last Buyer's Agent
@properties Christie's International Real Estate License #475166459

Property Details
Home Type
- Condominium
Est. Annual Taxes
- $7,987
Year Built
- 2001
Lot Details
- End Unit
- Southern Exposure
- East or West Exposure
- Landscaped Professionally
HOA Fees
- $257 per month
Parking
- Attached Garage
- Garage Transmitter
- Garage Door Opener
- Driveway
- Parking Included in Price
- Garage Is Owned
Home Design
- Brick Exterior Construction
- Slab Foundation
- Asphalt Shingled Roof
Interior Spaces
- Vaulted Ceiling
- Storage
- Wood Flooring
Kitchen
- Breakfast Bar
- Walk-In Pantry
- Oven or Range
- Microwave
- Dishwasher
Bedrooms and Bathrooms
- Primary Bathroom is a Full Bathroom
- Dual Sinks
- Separate Shower
Laundry
- Dryer
- Washer
Home Security
Eco-Friendly Details
- North or South Exposure
Outdoor Features
- Balcony
- Porch
Utilities
- Forced Air Heating and Cooling System
- Heating System Uses Gas
- Lake Michigan Water
- Overhead Sewers
Listing and Financial Details
- Senior Tax Exemptions
- Homeowner Tax Exemptions
Community Details
Pet Policy
- Pets Allowed
Additional Features
- Common Area
- Storm Screens
Ownership History
Purchase Details
Home Financials for this Owner
Home Financials are based on the most recent Mortgage that was taken out on this home.Purchase Details
Home Financials for this Owner
Home Financials are based on the most recent Mortgage that was taken out on this home.Purchase Details
Home Financials for this Owner
Home Financials are based on the most recent Mortgage that was taken out on this home.Purchase Details
Home Financials for this Owner
Home Financials are based on the most recent Mortgage that was taken out on this home.Purchase Details
Home Financials for this Owner
Home Financials are based on the most recent Mortgage that was taken out on this home.Similar Homes in Glenview, IL
Home Values in the Area
Average Home Value in this Area
Purchase History
| Date | Type | Sale Price | Title Company |
|---|---|---|---|
| Warranty Deed | $445,000 | Regency Title Services Inc | |
| Warranty Deed | $432,000 | Proper Title Llc | |
| Warranty Deed | $425,000 | Chicago Title Insurance Co | |
| Warranty Deed | $347,500 | Lawyers Title Insurance Corp | |
| Warranty Deed | $293,000 | -- |
Mortgage History
| Date | Status | Loan Amount | Loan Type |
|---|---|---|---|
| Open | $333,750 | New Conventional | |
| Previous Owner | $388,800 | New Conventional | |
| Previous Owner | $250,000 | Credit Line Revolving | |
| Previous Owner | $90,000 | Credit Line Revolving | |
| Previous Owner | $250,000 | Unknown | |
| Previous Owner | $275,000 | No Value Available | |
| Previous Owner | $252,500 | No Value Available |
Property History
| Date | Event | Price | Change | Sq Ft Price |
|---|---|---|---|---|
| 10/02/2020 10/02/20 | Sold | $445,000 | -0.9% | -- |
| 07/17/2020 07/17/20 | Pending | -- | -- | -- |
| 06/29/2020 06/29/20 | For Sale | $449,000 | +3.9% | -- |
| 05/31/2016 05/31/16 | Sold | $432,000 | -1.8% | -- |
| 02/23/2016 02/23/16 | Pending | -- | -- | -- |
| 02/17/2016 02/17/16 | For Sale | $439,900 | +1.8% | -- |
| 02/12/2016 02/12/16 | Off Market | $432,000 | -- | -- |
| 01/20/2016 01/20/16 | Price Changed | $439,900 | -2.2% | -- |
| 11/24/2015 11/24/15 | Price Changed | $449,900 | -3.2% | -- |
| 09/23/2015 09/23/15 | Price Changed | $465,000 | -2.1% | -- |
| 07/31/2015 07/31/15 | For Sale | $475,000 | -- | -- |
Tax History Compared to Growth
Tax History
| Year | Tax Paid | Tax Assessment Tax Assessment Total Assessment is a certain percentage of the fair market value that is determined by local assessors to be the total taxable value of land and additions on the property. | Land | Improvement |
|---|---|---|---|---|
| 2024 | $7,987 | $39,402 | $2,899 | $36,503 |
| 2023 | $7,739 | $39,402 | $2,899 | $36,503 |
| 2022 | $7,739 | $39,402 | $2,899 | $36,503 |
| 2021 | $9,111 | $36,605 | $2,355 | $34,250 |
| 2020 | $8,240 | $36,605 | $2,355 | $34,250 |
| 2019 | $7,693 | $40,312 | $2,355 | $37,957 |
| 2018 | $7,215 | $34,807 | $2,038 | $32,769 |
| 2017 | $7,036 | $34,807 | $2,038 | $32,769 |
| 2016 | $7,363 | $34,807 | $2,038 | $32,769 |
| 2015 | $6,703 | $32,645 | $1,630 | $31,015 |
| 2014 | $6,602 | $32,645 | $1,630 | $31,015 |
| 2013 | $6,803 | $32,645 | $1,630 | $31,015 |
Agents Affiliated with this Home
-

Seller's Agent in 2020
Debbie Hepburn
@ Properties
(847) 867-5825
6 in this area
133 Total Sales
-

Buyer's Agent in 2020
Jodi Taub
@ Properties
(847) 962-7738
2 in this area
159 Total Sales
-

Seller's Agent in 2016
Thomas Downing
@ Properties
(847) 778-9952
1 in this area
18 Total Sales
Map
Source: Midwest Real Estate Data (MRED)
MLS Number: MRD08998288
APN: 04-34-116-009-1007
- 3700 Capri Unit 607 Ct Unit 607
- 1318 Bennington Ct
- 2946 Knollwood Ln
- 2421 Swainwood Dr
- 1139 Huber Ln
- 1619 Patriot Blvd
- 2750 Commons Dr Unit 307
- 2750 Commons Dr Unit 412
- 2854 Commons Dr
- 1597 Monterey Dr
- 1613 Constitution Dr
- 960 Shermer Rd Unit 2
- 839 Meadowlark Ln
- 841 Rolling Pass
- 950 Huber Ln
- 1011 Linden Leaf Dr
- 1669 Monterey Dr
- 1867 Admiral Ct Unit 91
- 1855 Admiral Ct Unit 97
- 1608 Saratoga Ln






