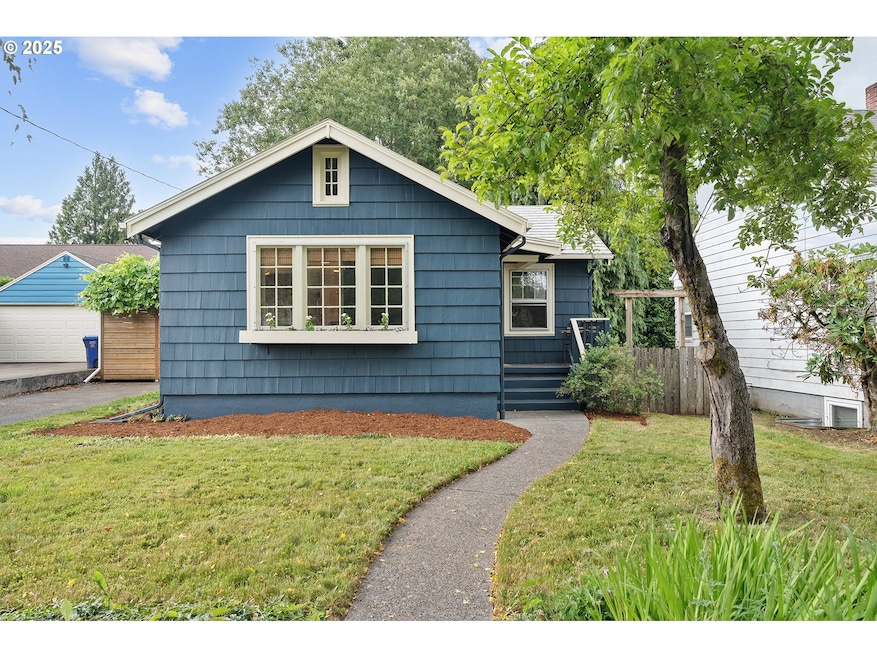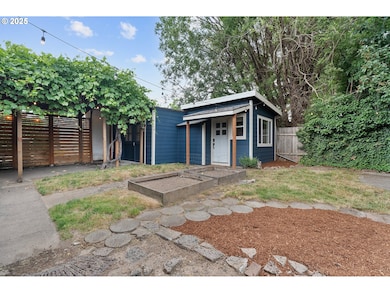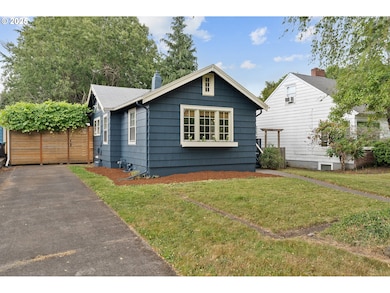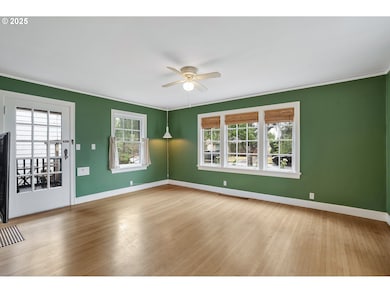2726 SE 75th Ave Portland, OR 97206
South Tabor NeighborhoodEstimated payment $3,246/month
Highlights
- Deck
- Main Floor Primary Bedroom
- No HOA
- Wood Flooring
- Bonus Room
- Covered Patio or Porch
About This Home
Welcome to this beautifully updated bungalow nestled in PDX’s beloved South Tabor neighborhood. This 3 bedroom, 2 bath gem blends timeless character with thoughtful modern upgrades. Step inside to discover a light-filled living space with both original touches and tasteful updates throughout. The charming farmhouse-style kitchen is a standout feature, complete with upgraded appliances, open shelving, and HUGE farmhouse kitchen sink. Additional room in basement could be used as home office, gym, additional bedroom or storage space. Separate bonus studio offers incredible potential—ADU, possible short term rental, creative space, or your own private retreat. Whether you’re dreaming of an Airbnb or a quiet home office, this flexible space adapts to your lifestyle. Outside, the large lot offers a low-maintenance backyard ready for your next gathering. Recently painted exterior gives the home fresh curb appeal and makes it shine on this quiet, tree-lined street. Unbeatable access to SE Division’s vibrant dining, shopping, and nightlife, while being just minutes from the hiking trails and green serenity of Mt. Tabor Park. This South Tabor stunner is the perfect blend of old Portland charm and modern convenience—don’t miss your chance to call it home. [Home Energy Score = 8. HES Report at
Home Details
Home Type
- Single Family
Est. Annual Taxes
- $4,856
Year Built
- Built in 1926
Lot Details
- Fenced
- Level Lot
- Raised Garden Beds
Parking
- 1 Car Garage
- Carport
- Part of Garage Converted to Living Space
- Driveway
Home Design
- Bungalow
- Slab Foundation
- Metal Roof
- Shake Siding
- Cedar
Interior Spaces
- 1,658 Sq Ft Home
- 2-Story Property
- Double Pane Windows
- French Doors
- Family Room
- Living Room
- Dining Room
- Bonus Room
- Wood Flooring
- Finished Basement
Kitchen
- Free-Standing Gas Range
- Down Draft Cooktop
- Stainless Steel Appliances
- Farmhouse Sink
Bedrooms and Bathrooms
- 3 Bedrooms
- Primary Bedroom on Main
Laundry
- Laundry Room
- Washer and Dryer
Accessible Home Design
- Accessibility Features
- Minimal Steps
Eco-Friendly Details
- Green Certified Home
Outdoor Features
- Deck
- Covered Patio or Porch
Schools
- Bridger Elementary And Middle School
- Franklin High School
Utilities
- 90% Forced Air Heating and Cooling System
- Heating System Uses Gas
- Gas Water Heater
Community Details
- No Home Owners Association
- South Tabor Subdivision
Listing and Financial Details
- Assessor Parcel Number R157654
Map
Home Values in the Area
Average Home Value in this Area
Tax History
| Year | Tax Paid | Tax Assessment Tax Assessment Total Assessment is a certain percentage of the fair market value that is determined by local assessors to be the total taxable value of land and additions on the property. | Land | Improvement |
|---|---|---|---|---|
| 2025 | $5,037 | $186,930 | -- | -- |
| 2024 | $4,856 | $181,490 | -- | -- |
| 2023 | $4,856 | $176,210 | $0 | $0 |
| 2022 | $4,568 | $171,080 | $0 | $0 |
| 2021 | $4,491 | $166,100 | $0 | $0 |
| 2020 | $4,120 | $161,270 | $0 | $0 |
| 2019 | $3,969 | $156,580 | $0 | $0 |
| 2018 | $3,852 | $152,020 | $0 | $0 |
| 2017 | $3,692 | $132,220 | $0 | $0 |
| 2016 | $3,027 | $128,370 | $0 | $0 |
| 2015 | $2,947 | $124,640 | $0 | $0 |
| 2014 | $2,903 | $121,010 | $0 | $0 |
Property History
| Date | Event | Price | List to Sale | Price per Sq Ft | Prior Sale |
|---|---|---|---|---|---|
| 10/31/2025 10/31/25 | Pending | -- | -- | -- | |
| 10/06/2025 10/06/25 | Price Changed | $539,000 | -0.6% | $325 / Sq Ft | |
| 09/23/2025 09/23/25 | Price Changed | $542,500 | -1.4% | $327 / Sq Ft | |
| 09/03/2025 09/03/25 | Price Changed | $550,000 | -2.7% | $332 / Sq Ft | |
| 07/28/2025 07/28/25 | Price Changed | $565,000 | -1.7% | $341 / Sq Ft | |
| 06/24/2025 06/24/25 | For Sale | $575,000 | +33.7% | $347 / Sq Ft | |
| 09/18/2020 09/18/20 | Sold | $430,000 | +0.2% | $291 / Sq Ft | View Prior Sale |
| 07/27/2020 07/27/20 | Pending | -- | -- | -- | |
| 07/14/2020 07/14/20 | For Sale | $429,000 | -- | $290 / Sq Ft |
Purchase History
| Date | Type | Sale Price | Title Company |
|---|---|---|---|
| Warranty Deed | $430,000 | Wfg Title | |
| Special Warranty Deed | -- | None Available | |
| Warranty Deed | $388,370 | Wfg Title | |
| Warranty Deed | $160,000 | Pacific Nw Title | |
| Warranty Deed | $122,500 | Fidelity National Title Co |
Mortgage History
| Date | Status | Loan Amount | Loan Type |
|---|---|---|---|
| Open | $422,211 | FHA | |
| Previous Owner | $291,278 | New Conventional | |
| Previous Owner | $160,000 | Purchase Money Mortgage | |
| Previous Owner | $120,050 | Purchase Money Mortgage |
Source: Regional Multiple Listing Service (RMLS)
MLS Number: 293209714
APN: R157654
- 2618 SE 75th Ave
- 2723 SE 74th Ave
- 2901 SE 73rd Ave
- 2909 SE 73rd Ave Unit 1
- 7200 SE Woodward St Unit 2
- 7196 SE Woodward St Unit 3
- 7192 SE Woodward St Unit 4
- 7247 SE Division St
- 2936 SE 80th Ave
- 3106 SE 79th Ave Unit C
- 2138 SE 76th Ave
- 7905 SE Lincoln St
- 8325 8329 SE Division St
- 2405 SE 84th Ave
- 3601 SE 76th Ave
- 3535 SE 73rd Ave
- 1909 SE 80th Ave
- 3405 SE 69th Ave
- 6678 SE Clinton St
- 3636 SE 74th Ave







