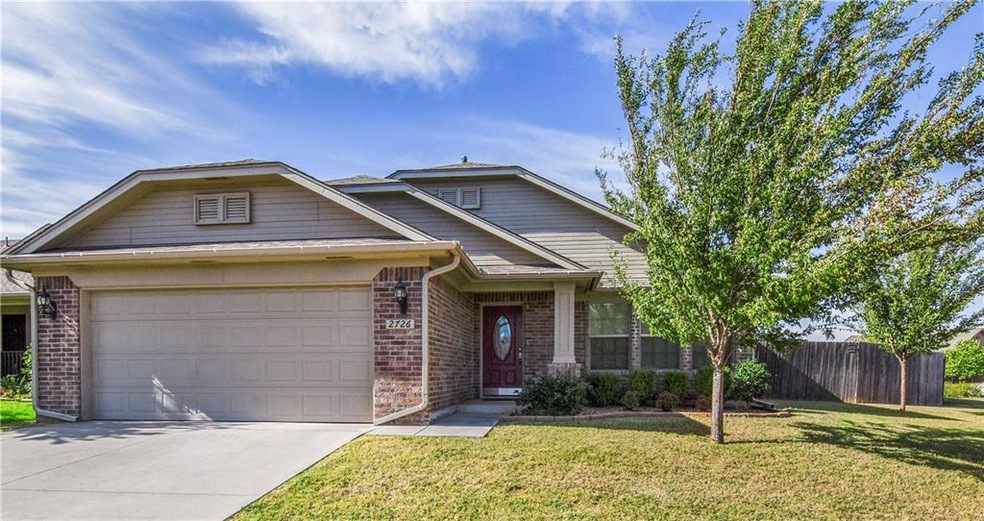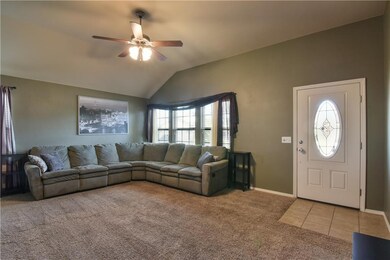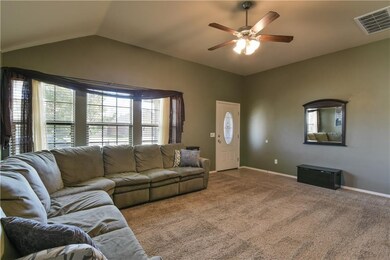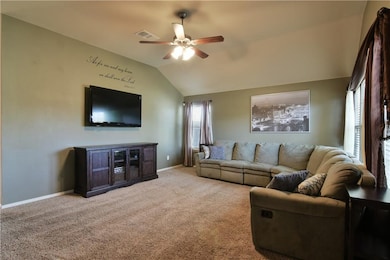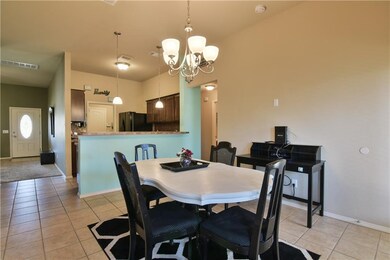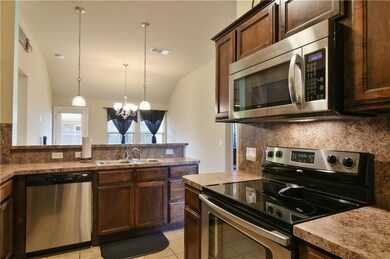
2726 Sharpish Way Norman, OK 73069
Northeast Norman NeighborhoodHighlights
- Traditional Architecture
- Corner Lot
- 2 Car Attached Garage
- Whittier Middle School Rated A-
- Covered patio or porch
- Tile Flooring
About This Home
As of June 2025PRICE REDUCTION!! Charming, move in ready, Turn Key home is ready for a new family. Located in the well maintained, conveniently located Trail Woods addition. This modern craftsman style home features a split bedroom plan and spacious living and dining rooms. Welcoming neutral colors and stainless style appliances await in this charming home. Owners extended the fenced area which takes advantage of this corner lot providing a larger backyard without neighbors adjacent. Enjoy a newer community featuring two playgrounds, and the splash pad is located within a five minute walk to this address... your next address. Schedule a showing today! OPEN HOUSE FEBRUARY 18th 2-4pm.
Home Details
Home Type
- Single Family
Est. Annual Taxes
- $2,278
Year Built
- Built in 2011
Lot Details
- 8,569 Sq Ft Lot
- East Facing Home
- Wood Fence
- Corner Lot
HOA Fees
- $10 Monthly HOA Fees
Parking
- 2 Car Attached Garage
- Driveway
Home Design
- Traditional Architecture
- Slab Foundation
- Brick Frame
- Composition Roof
Interior Spaces
- 1,413 Sq Ft Home
- 1-Story Property
Kitchen
- Electric Oven
- Electric Range
- Free-Standing Range
- Microwave
- Dishwasher
- Disposal
Flooring
- Carpet
- Tile
Bedrooms and Bathrooms
- 3 Bedrooms
- 2 Full Bathrooms
Additional Features
- Covered patio or porch
- Central Heating and Cooling System
Community Details
- Association fees include maintenance
- Mandatory home owners association
Listing and Financial Details
- Legal Lot and Block 8 / 16
Ownership History
Purchase Details
Home Financials for this Owner
Home Financials are based on the most recent Mortgage that was taken out on this home.Purchase Details
Home Financials for this Owner
Home Financials are based on the most recent Mortgage that was taken out on this home.Purchase Details
Home Financials for this Owner
Home Financials are based on the most recent Mortgage that was taken out on this home.Purchase Details
Home Financials for this Owner
Home Financials are based on the most recent Mortgage that was taken out on this home.Similar Homes in Norman, OK
Home Values in the Area
Average Home Value in this Area
Purchase History
| Date | Type | Sale Price | Title Company |
|---|---|---|---|
| Warranty Deed | $260,000 | Chicago Title | |
| Warranty Deed | $161,500 | None Available | |
| Warranty Deed | $152,000 | Fa | |
| Warranty Deed | $27,000 | Fa |
Mortgage History
| Date | Status | Loan Amount | Loan Type |
|---|---|---|---|
| Open | $8,827 | New Conventional | |
| Open | $252,200 | New Conventional | |
| Previous Owner | $6,763 | New Conventional | |
| Previous Owner | $160,217 | New Conventional | |
| Previous Owner | $147,945 | FHA | |
| Previous Owner | $5,000,000 | Credit Line Revolving |
Property History
| Date | Event | Price | Change | Sq Ft Price |
|---|---|---|---|---|
| 06/02/2025 06/02/25 | Sold | $260,000 | 0.0% | $186 / Sq Ft |
| 05/03/2025 05/03/25 | Pending | -- | -- | -- |
| 04/29/2025 04/29/25 | For Sale | $260,000 | +61.0% | $186 / Sq Ft |
| 05/08/2017 05/08/17 | Sold | $161,500 | -0.3% | $114 / Sq Ft |
| 03/16/2017 03/16/17 | Pending | -- | -- | -- |
| 11/18/2016 11/18/16 | For Sale | $162,000 | -- | $115 / Sq Ft |
Tax History Compared to Growth
Tax History
| Year | Tax Paid | Tax Assessment Tax Assessment Total Assessment is a certain percentage of the fair market value that is determined by local assessors to be the total taxable value of land and additions on the property. | Land | Improvement |
|---|---|---|---|---|
| 2024 | $2,278 | $20,016 | $3,969 | $16,047 |
| 2023 | $2,213 | $19,433 | $4,453 | $14,980 |
| 2022 | $2,058 | $18,867 | $3,999 | $14,868 |
| 2021 | $2,103 | $18,318 | $4,051 | $14,267 |
| 2020 | $1,993 | $17,784 | $4,074 | $13,710 |
| 2019 | $1,965 | $17,266 | $3,150 | $14,116 |
| 2018 | $1,906 | $17,267 | $3,150 | $14,117 |
| 2017 | $1,927 | $17,267 | $0 | $0 |
| 2016 | $1,959 | $17,267 | $3,150 | $14,117 |
| 2015 | $1,900 | $17,267 | $3,150 | $14,117 |
| 2014 | $1,919 | $17,267 | $3,150 | $14,117 |
Agents Affiliated with this Home
-

Seller's Agent in 2025
Julie McCormick
MK Partners INC
(405) 541-0065
5 in this area
53 Total Sales
-

Buyer's Agent in 2025
Chance Daggs
OK Flat Fee Realty
(405) 517-0094
1 in this area
99 Total Sales
-

Seller's Agent in 2017
Alexis Brendemihl
Dillard Cies Real Estate
(405) 206-5437
22 in this area
223 Total Sales
-

Seller Co-Listing Agent in 2017
Jaime Price
Choice Realty Metro Brokers of
(405) 625-1472
17 Total Sales
-

Buyer's Agent in 2017
Mariah Kalhor
Kalhor Group Realty
(405) 308-0109
41 in this area
691 Total Sales
Map
Source: MLSOK
MLS Number: 752275
APN: R0160681
- 2718 Sharpish Way
- 2702 Sharpish Way
- 2537 Dayflower Ln
- 725 Ga Zump Dr
- 415 Lake Grove Ct
- 724 Ga Zump Dr
- 634 Red Cedar Way
- 708 Lerkim Ln
- 2508 Hamden Ave
- 3001 Red Cedar Way
- 2605 Lerkim Ln
- 321 Highland Village Dr
- 2729 Lerkim Ln
- 2820 Pecan Valley
- 3009 Kettle Rd
- 627 Ozark Ln
- 3009 Montane Dr
- 220 Highland Terrace
- 2600 Halifax Way
- 3028 Montane Dr
