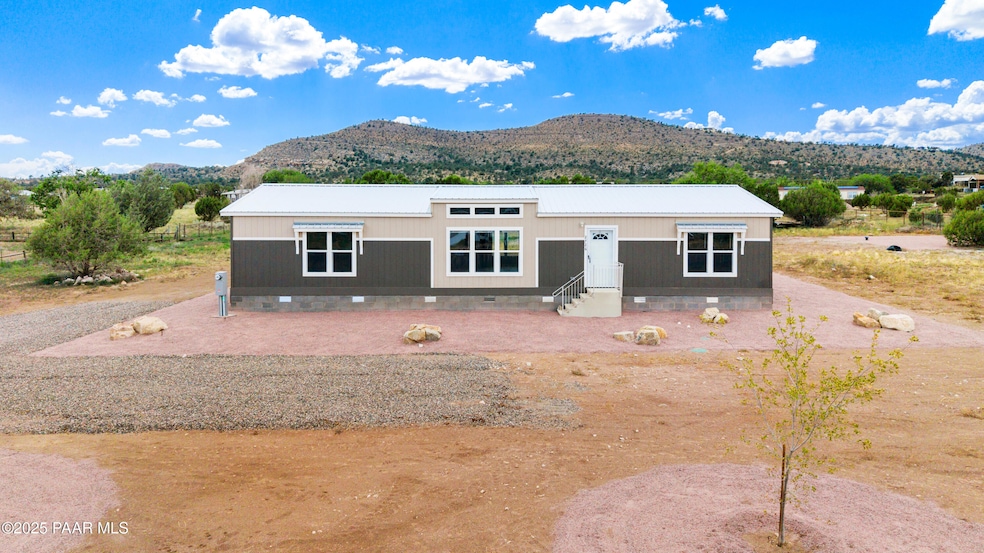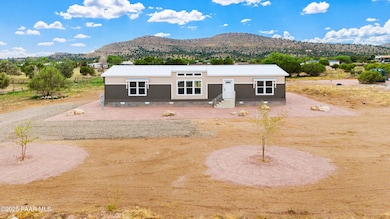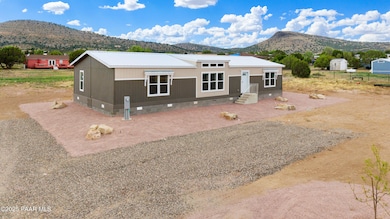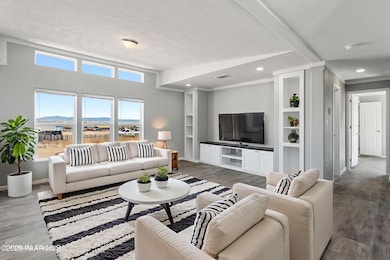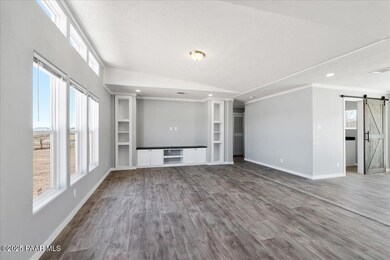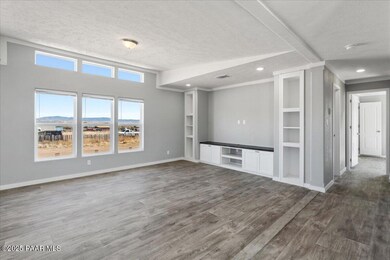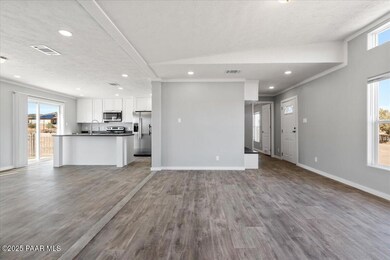2726 Shawnee Trail Chino Valley, AZ 86323
Estimated payment $2,383/month
Highlights
- RV Access or Parking
- No HOA
- Double Pane Windows
- Panoramic View
- Eat-In Kitchen
- Walk-In Closet
About This Home
This brand-new manufactured home is NOW ready for you to move in! Landscaping is complete and this home is ready for you! Situated on a private 1.1-acre property with great views. Inside, you will find a bright and open floor plan with raised ceilings and built-in features. The primary bedroom is spacious and includes a walk-in shower and soaking tub. The kitchen is perfect with a large island, stainless steel appliances, and a farmhouse sink. The guest bedrooms are also quite roomy. The home features a low-maintenance metal roof and is set on a stem wall. It's a great option for those looking for a private setting with plenty of space.
Listing Agent
Better Homes And Gardens Real Estate Bloomtree Realty License #BR660187000 Listed on: 02/27/2025

Co-Listing Agent
Better Homes And Gardens Real Estate Bloomtree Realty License #SA712008000
Property Details
Home Type
- Mobile/Manufactured
Year Built
- Built in 2025 | Under Construction
Lot Details
- 1.1 Acre Lot
- Rural Setting
- Perimeter Fence
- Native Plants
- Level Lot
- Drought Tolerant Landscaping
Property Views
- Panoramic
- Woods
- Trees
- Mountain
Home Design
- Stem Wall Foundation
- Metal Roof
Interior Spaces
- 1,680 Sq Ft Home
- 1-Story Property
- Double Pane Windows
- Open Floorplan
- Laminate Flooring
- Crawl Space
- Fire and Smoke Detector
Kitchen
- Eat-In Kitchen
- Oven
- Electric Range
- Microwave
- Dishwasher
- Kitchen Island
- Laminate Countertops
Bedrooms and Bathrooms
- 3 Bedrooms
- Split Bedroom Floorplan
- Walk-In Closet
- 2 Full Bathrooms
Laundry
- Laundry Room
- Washer and Dryer Hookup
Parking
- Dirt Driveway
- RV Access or Parking
Mobile Home
- Double Wide
Utilities
- Central Air
- Heating System Powered By Leased Propane
- Underground Utilities
- 220 Volts
- Private Water Source
- Electric Water Heater
Community Details
- No Home Owners Association
- Chino Heights Subdivision
Listing and Financial Details
- Assessor Parcel Number 224
Map
Home Values in the Area
Average Home Value in this Area
Property History
| Date | Event | Price | List to Sale | Price per Sq Ft |
|---|---|---|---|---|
| 10/27/2025 10/27/25 | Price Changed | $380,000 | -1.3% | $226 / Sq Ft |
| 07/30/2025 07/30/25 | Price Changed | $385,000 | -1.3% | $229 / Sq Ft |
| 02/27/2025 02/27/25 | For Sale | $390,000 | -- | $232 / Sq Ft |
Source: Prescott Area Association of REALTORS®
MLS Number: 1070993
- 2510 N Chippewa Rd
- 2310 N Smoki Trail
- 2725 N Sioux Dr
- Lot 507 Smoki Trail
- 2215 N Smoki Trail
- 2410 N Sioux Dr
- 3830 W Bighorn Trail
- 2110 Kaibab Trail
- 4695 W Hidden Canyon Rd
- 0 W Hidden Canyon Rd Unit PAR1069778
- 4725 W Hidden Canyon Rd
- 2920 W Otmo Dr
- 2840 W Road 4 N
- 3085 N Diablo Rd
- 3155 N Gopher Dr
- 3025 N Diablo Rd
- 0 Geiler - Apn 306-35-175a Unit PAR1072082
- 3450 N Cottontail Dr
- 2650 N Parama Ln
- 2 Off of Spruce
- 14850 N Jay Morrish Dr
- 950 Tumbleweed Dr
- 7625 N Williamson Valley Rd Unit ID1257806P
- 7625 N Williamson Valley Rd Unit ID1257805P
- 6832 Claret Dr
- 6810 Claret Dr
- 1 Bar Heart Dr Unit 3
- 1 Bar Heart Dr Unit 2
- 1 Bar Heart Dr
- 5395 Granite Dells Pkwy
- 4075 Az-89 Unit ID1257802P
- 7701 E Fieldstone Dr
- 2830 N Tohatchi Rd
- 3161 Willow Creek Rd
- 3147 Willow Creek Rd
- 3111 Granite Dr
- 3057 Trail
- 1124 Louie St
- 3090 Peaks View Ln Unit 10F
- 7823 E Rusty Spur Trail
