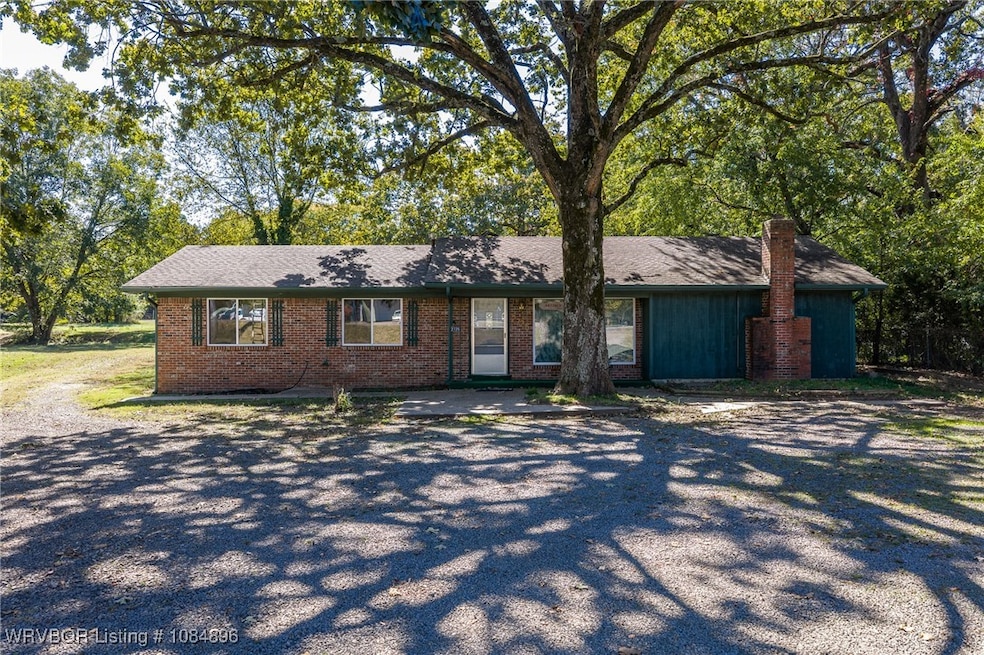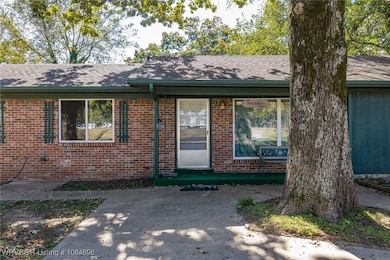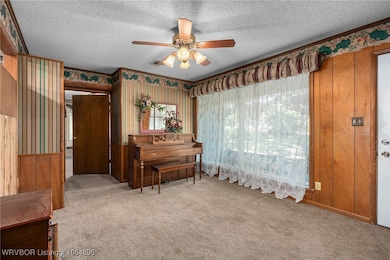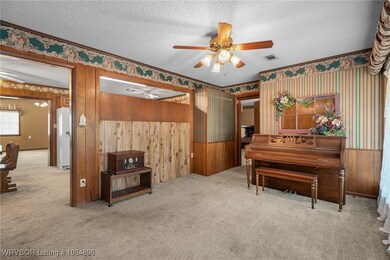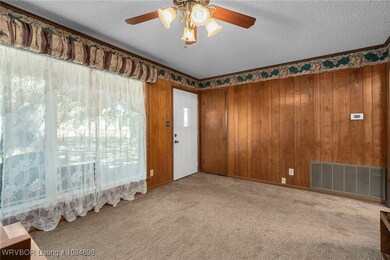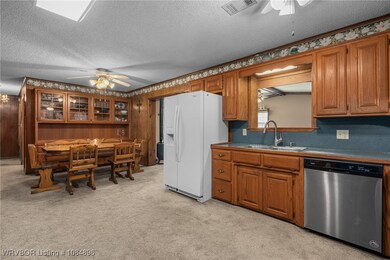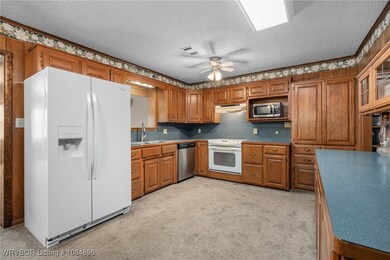Estimated payment $1,107/month
Highlights
- Barn
- Fireplace in Bedroom
- Patio
- 5 Acre Lot
- Brick or Stone Mason
- Outdoor Storage
About This Home
Looking for space, privacy, and a property with endless potential? This one has it all. Nestled on just over 5 beautiful acres, this 3-bedroom, 2-bath brick home offers the perfect blend of country feel and in-town convenience. Inside, you’ll find a generous den with a wood-burning stove, a large primary bedroom, and a spacious kitchen that’s ready for your personal updates. One of the bathrooms even includes a handicap-accessible shower for added ease and functionality. What truly sets this property apart is the land — the home itself sits inside city limits, while the majority of the acreage extends beyond, giving you privacy, room to roam, and regular wildlife sightings. Whether you’re craving a quiet spot to unwind, dreaming of a hobby farm, or searching for an investment opportunity, this setup offers so many options. With solid bones, a desirable location, and hard-to-find acreage, this property is full of possibilities. Bring your vision and make it your own! Ready to explore it in person? Schedule your showing today!
Home Details
Home Type
- Single Family
Est. Annual Taxes
- $335
Year Built
- Built in 1972
Lot Details
- 5 Acre Lot
- Property fronts a highway
Parking
- Gravel Driveway
Home Design
- Brick or Stone Mason
- Slab Foundation
- Shingle Roof
- Architectural Shingle Roof
Interior Spaces
- 1,966 Sq Ft Home
- 1-Story Property
- Ceiling Fan
- Wood Burning Fireplace
- Gas Log Fireplace
- Blinds
- Family Room with Fireplace
- 2 Fireplaces
- Carpet
- Washer and Electric Dryer Hookup
Kitchen
- Oven
- Dishwasher
Bedrooms and Bathrooms
- 3 Bedrooms
- Fireplace in Bedroom
- 2 Full Bathrooms
Outdoor Features
- Patio
- Outdoor Storage
- Outbuilding
Schools
- Paris Elementary And Middle School
- Paris High School
Farming
- Barn
Utilities
- Central Air
- Heating System Uses Gas
- Gas Water Heater
Listing and Financial Details
- Legal Lot and Block / / /
- Assessor Parcel Number 900-00317-000
Map
Home Values in the Area
Average Home Value in this Area
Tax History
| Year | Tax Paid | Tax Assessment Tax Assessment Total Assessment is a certain percentage of the fair market value that is determined by local assessors to be the total taxable value of land and additions on the property. | Land | Improvement |
|---|---|---|---|---|
| 2024 | $335 | $17,420 | $2,000 | $15,420 |
| 2023 | $809 | $17,420 | $2,000 | $15,420 |
| 2022 | $434 | $17,420 | $2,000 | $15,420 |
| 2021 | $434 | $17,420 | $2,000 | $15,420 |
| 2020 | $414 | $17,420 | $2,000 | $15,420 |
| 2019 | $789 | $18,550 | $2,000 | $16,550 |
| 2018 | $439 | $18,550 | $2,000 | $16,550 |
| 2017 | $789 | $18,550 | $2,000 | $16,550 |
| 2016 | $439 | $18,550 | $2,000 | $16,550 |
| 2015 | -- | $16,410 | $4,000 | $12,410 |
| 2014 | -- | $16,410 | $4,000 | $12,410 |
| 2013 | -- | $16,410 | $4,000 | $12,410 |
Property History
| Date | Event | Price | List to Sale | Price per Sq Ft |
|---|---|---|---|---|
| 02/25/2026 02/25/26 | Price Changed | $210,000 | -4.5% | $107 / Sq Ft |
| 12/11/2025 12/11/25 | Price Changed | $220,000 | -2.2% | $112 / Sq Ft |
| 10/27/2025 10/27/25 | For Sale | $225,000 | -- | $114 / Sq Ft |
Purchase History
| Date | Type | Sale Price | Title Company |
|---|---|---|---|
| Deed | -- | -- |
Source: Western River Valley Board of REALTORS®
MLS Number: 1084896
APN: 900-00317-000
- 1805 W Mary St
- 1602 W Walnut St
- 175 S Wiggins
- 3028 Arkansas 22
- 101 Schwartz Dr
- 311 Pennington Dr
- TBD W Grober St
- 1010 N Hickory St
- 401 W Arch St
- 27 W Main St
- 206 N Vine St
- 111 W Grober St
- 124 W Maple St
- arch/spruce Arch Unit 2 city
- 15 E Chism St
- 206 E Rosedale St
- 311 E Church St
- 206 Cotton St
- 513 N 4th St
- 406 E Academy St
Ask me questions while you tour the home.
