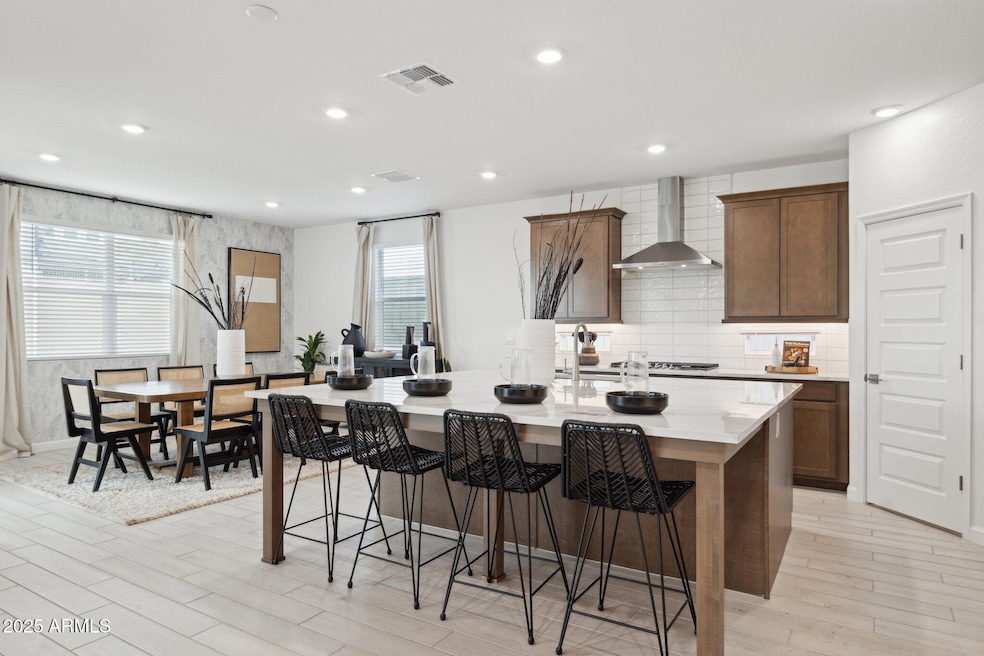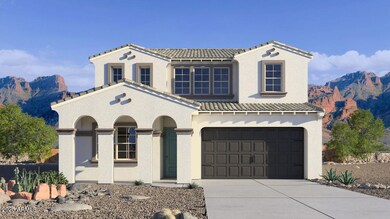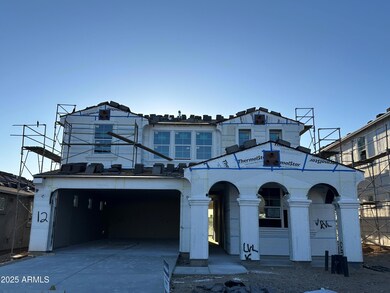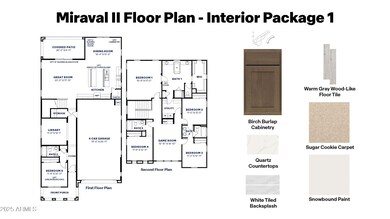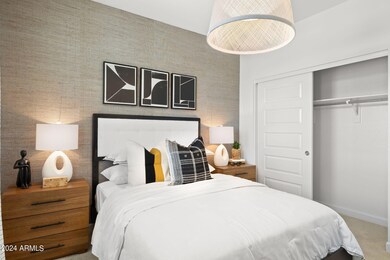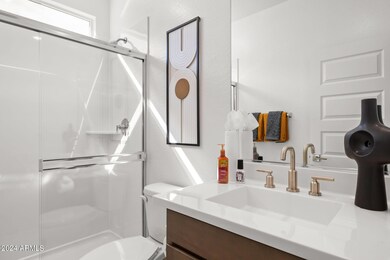
27264 N 74th Ln Peoria, AZ 85383
Highlights
- Mountain View
- Contemporary Architecture
- 4 Car Direct Access Garage
- Terramar Elementary School Rated A-
- Covered Patio or Porch
- Eat-In Kitchen
About This Home
As of May 2025Situated on a scenic lot with no back neighbor, we aren't sure which feature of this home you'll love the most. From the massive 4-car tandem garage to the large kitchen island-this home is STUNNING! Our popular 'Miraval II' floorplan features 5 full bedrooms plus a game room and library, 4 full bathrooms, 4 Car-Garage and a backyard perfect for your own desert oasis. Designer selected finish includes Burlap Cabinetry, Quartz Kitchen Countertops, Wood Like Tile Throughout, and Plush Carpet in all the bedrooms. This beautiful home will have it all including 8' doors, Gourmet Gas Kitchen, Smudge Proof Stainless Steel Appliances, Blinds, Pre-Plumb for Soft Water, and Smart Home Technology. **Photos of model home, options may vary**home is under construction with estimated completion of May**
Last Agent to Sell the Property
Amie Lynn Moller
DRH Properties Inc License #SA518829000 Listed on: 01/11/2025

Property Details
Home Type
- Multi-Family
Est. Annual Taxes
- $202
Year Built
- Built in 2025 | Under Construction
Lot Details
- 6,250 Sq Ft Lot
- Desert faces the front of the property
- Block Wall Fence
- Sprinklers on Timer
HOA Fees
- $100 Monthly HOA Fees
Parking
- 4 Car Direct Access Garage
- 2 Open Parking Spaces
- Electric Vehicle Home Charger
- Tandem Garage
- Garage Door Opener
Home Design
- Contemporary Architecture
- Property Attached
- Wood Frame Construction
- Tile Roof
- Concrete Roof
- Block Exterior
- Stucco
Interior Spaces
- 3,176 Sq Ft Home
- 2-Story Property
- Ceiling height of 9 feet or more
- Double Pane Windows
- ENERGY STAR Qualified Windows with Low Emissivity
- Vinyl Clad Windows
- Mountain Views
- Smart Home
Kitchen
- Eat-In Kitchen
- Breakfast Bar
- Gas Cooktop
- Built-In Microwave
- ENERGY STAR Qualified Appliances
- Kitchen Island
Flooring
- Carpet
- Tile
Bedrooms and Bathrooms
- 5 Bedrooms
- Primary Bathroom is a Full Bathroom
- 4 Bathrooms
- Dual Vanity Sinks in Primary Bathroom
- Bathtub With Separate Shower Stall
Schools
- Terramar Academy Of The Arts Elementary School
- Mountain Ridge High Middle School
- Mountain Ridge High School
Utilities
- Cooling Available
- Zoned Heating
- Heating System Uses Natural Gas
- Water Softener
- High Speed Internet
Additional Features
- ENERGY STAR Qualified Equipment
- Covered Patio or Porch
Listing and Financial Details
- Home warranty included in the sale of the property
- Tax Lot 1012
- Assessor Parcel Number 201-30-750
Community Details
Overview
- Association fees include ground maintenance
- Aloravita Association, Phone Number (602) 957-9191
- Built by DR HORTON
- Aloravita North Phase 3 Parcel 4 Subdivision, Miraval II Floorplan
Amenities
- No Laundry Facilities
Recreation
- Community Playground
- Bike Trail
Ownership History
Purchase Details
Home Financials for this Owner
Home Financials are based on the most recent Mortgage that was taken out on this home.Purchase Details
Similar Homes in Peoria, AZ
Home Values in the Area
Average Home Value in this Area
Purchase History
| Date | Type | Sale Price | Title Company |
|---|---|---|---|
| Special Warranty Deed | $822,425 | Dhi Title Agency | |
| Special Warranty Deed | $16,865,640 | First American Title Insurance |
Mortgage History
| Date | Status | Loan Amount | Loan Type |
|---|---|---|---|
| Open | $849,565 | VA |
Property History
| Date | Event | Price | Change | Sq Ft Price |
|---|---|---|---|---|
| 05/28/2025 05/28/25 | Sold | $822,245 | 0.0% | $259 / Sq Ft |
| 04/04/2025 04/04/25 | Pending | -- | -- | -- |
| 03/18/2025 03/18/25 | Price Changed | $822,225 | 0.0% | $259 / Sq Ft |
| 03/18/2025 03/18/25 | For Sale | $822,225 | +5.0% | $259 / Sq Ft |
| 02/09/2025 02/09/25 | Pending | -- | -- | -- |
| 01/11/2025 01/11/25 | For Sale | $783,230 | -- | $247 / Sq Ft |
Tax History Compared to Growth
Tax History
| Year | Tax Paid | Tax Assessment Tax Assessment Total Assessment is a certain percentage of the fair market value that is determined by local assessors to be the total taxable value of land and additions on the property. | Land | Improvement |
|---|---|---|---|---|
| 2025 | $202 | $2,120 | $2,120 | -- |
| 2024 | $253 | $2,019 | $2,019 | -- |
| 2023 | $253 | $5,219 | $5,219 | -- |
Agents Affiliated with this Home
-
A
Seller's Agent in 2025
Amie Lynn Moller
DRH Properties Inc
-
Brooke Pancamo

Seller Co-Listing Agent in 2025
Brooke Pancamo
DRH Properties Inc
(480) 532-0432
116 in this area
391 Total Sales
-
Jay Johnson
J
Buyer's Agent in 2025
Jay Johnson
Keller Williams Arizona Realty
(520) 977-2396
1 in this area
3 Total Sales
Map
Source: Arizona Regional Multiple Listing Service (ARMLS)
MLS Number: 6803739
APN: 201-30-689
- 7398 W Buckhorn Trail
- 7377 W Buckhorn Trail
- 27189 N 75th Dr
- 27271 N 73rd Ln
- 27279 N 73rd Ln
- 7362 Buckhorn Trail
- 27287 N 73rd Ln
- 7380 W Bent Tree Dr
- 7350 W Buckhorn Trail
- 7344 W Buckhorn Trail
- 7391 Hedge Hog Place
- Plan 5013 Phase 2 at Aloravita - Emblem
- Plan 4016 at Aloravita - Ascent
- Plan 5014 at Aloravita - Emblem
- Plan 4013 at Aloravita - Ascent
- Plan 5014 Phase 2 at Aloravita - Emblem
- Plan 5012 at Aloravita - Emblem
- Plan 5013 at Aloravita - Emblem
- Plan 5016 at Aloravita - Emblem
- Plan 4011 at Aloravita - Ascent
