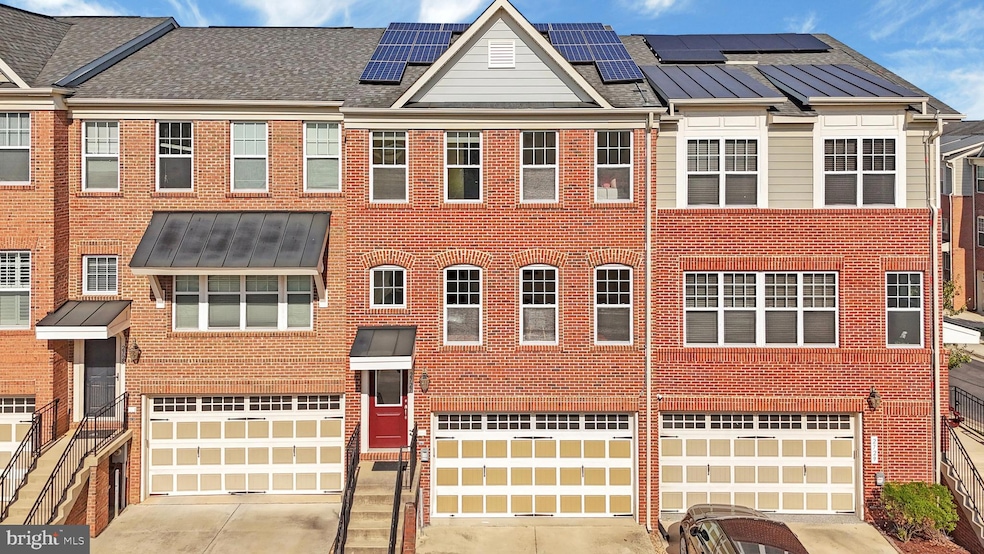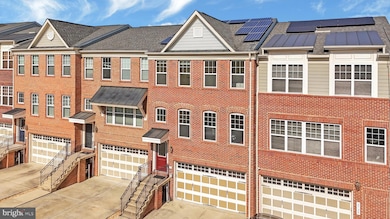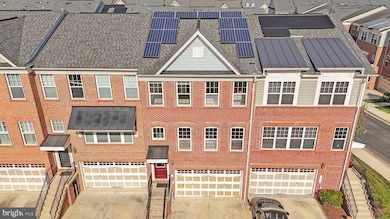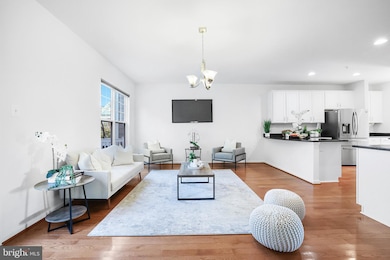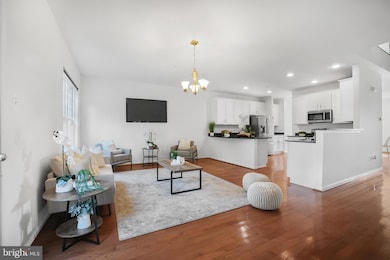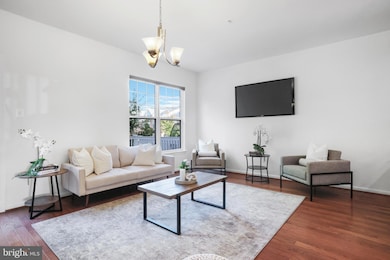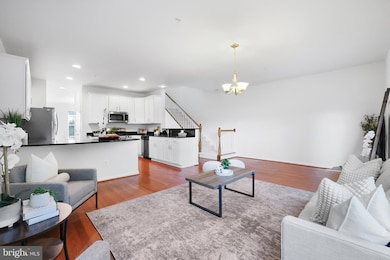2727 Amber Crest Rd Hanover, MD 21076
Estimated payment $3,512/month
Highlights
- Fitness Center
- Open Floorplan
- Clubhouse
- Solar Power System
- Colonial Architecture
- Deck
About This Home
Welcome to 2727 Amber Crest Road, a beautifully appointed brick-front Colonial townhome tucked within the highly coveted, amenity-rich community of The Pointe at Arundel Preserve. This elegant residence blends timeless architecture with modern convenience, offering a perfect balance of comfort, sophistication, and location. With a 2-car garage, private 2-car driveway, and solar panels for energy efficiency, this home truly stands out as one of Hanover’s finest offerings. Step inside to find sun-drenched interiors and an inviting hardwood foyer that leads you to the open and airy main level. The formal dining room exudes warmth and elegance, featuring crown molding, designer window treatments, and a stunning chandelier—the ideal setting for intimate dinners or lively gatherings. The expansive family room flows effortlessly to your private TRX deck, where you can enjoy morning coffee or a cool evening breeze surrounded by tranquil views. At the heart of the home lies the chef’s kitchen, a culinary masterpiece boasting 42” Snow White cabinetry, gleaming granite countertops, stainless steel appliances, a gas range, and a spacious butler’s pantry with an additional walk-in storage closet—perfectly designed for both function and flair. A stylish half bath completes this level. Upstairs, discover a serene retreat with brand new carpet and fresh paint throughout. The luxurious owner’s suite is an absolute haven—spacious, sunlit, and complete with a walk-in closet and a spa-inspired ensuite bath featuring a dual vanity, soaking tub, separate glass-enclosed shower, and linen closet. Two additional bedrooms offer comfort and versatility, complemented by a full hallway bath and a convenient upper-level laundry room. The lower level is a dream come true, offering soaring 11+ foot ceilings, brand new finishes, and a walkout to your private patio, perfect for outdoor relaxation or entertaining. This level also includes a half bath and interior access to your 2-car garage, providing both practicality and comfort. Residents of The Pointe at Arundel Preserve enjoy access to a vibrant lifestyle community featuring a resort-style pool, clubhouse, fitness center, playgrounds, walking trails, and beautifully landscaped green spaces. Perfectly situated just minutes from NSA, Fort Meade, Arundel Mills, Live! Casino, BWI Airport, Route 100, I-295, and major commuter corridors, this home offers unmatched convenience to shopping, dining, and everyday essentials. Elegant, modern, and move-in ready—2727 Amber Crest Road is the perfect blend of luxury and livability. Come experience where exceptional design meets effortless convenience.
Listing Agent
(562) 787-0424 sunna@realtorsunna.com Cummings & Co. Realtors License #674044 Listed on: 10/09/2025

Townhouse Details
Home Type
- Townhome
Est. Annual Taxes
- $4,675
Year Built
- Built in 2013
Lot Details
- 1,804 Sq Ft Lot
- Southwest Facing Home
- Extensive Hardscape
- Property is in excellent condition
HOA Fees
- $144 Monthly HOA Fees
Parking
- 2 Car Direct Access Garage
- 2 Driveway Spaces
- Parking Storage or Cabinetry
- Front Facing Garage
- Garage Door Opener
- Off-Street Parking
Home Design
- Colonial Architecture
- Brick Exterior Construction
- Slab Foundation
- Poured Concrete
- Shingle Roof
- Vinyl Siding
Interior Spaces
- 2,580 Sq Ft Home
- Property has 3.5 Levels
- Open Floorplan
- Built-In Features
- Tray Ceiling
- Vaulted Ceiling
- Recessed Lighting
- Double Pane Windows
- Vinyl Clad Windows
- Window Treatments
- Insulated Doors
- Entrance Foyer
- Family Room
- Combination Kitchen and Living
- Dining Room
- Recreation Room
- Loft
- Garden Views
Kitchen
- Breakfast Area or Nook
- Eat-In Kitchen
- Butlers Pantry
- Built-In Range
- Built-In Microwave
- Dishwasher
- Stainless Steel Appliances
- Kitchen Island
- Upgraded Countertops
- Disposal
Flooring
- Solid Hardwood
- Engineered Wood
- Carpet
- Ceramic Tile
Bedrooms and Bathrooms
- 3 Bedrooms
- En-Suite Bathroom
- Walk-In Closet
- Soaking Tub
- Bathtub with Shower
- Walk-in Shower
Laundry
- Laundry Room
- Laundry on upper level
- Dryer
- Washer
Finished Basement
- Heated Basement
- Walk-Out Basement
- Interior and Rear Basement Entry
- Garage Access
- Basement Windows
Home Security
Eco-Friendly Details
- Energy-Efficient Appliances
- Solar Power System
Outdoor Features
- Balcony
- Deck
- Patio
- Exterior Lighting
Schools
- Jessup Elementary School
- Meade Middle School
- Meade High School
Utilities
- Central Air
- Heat Pump System
- Vented Exhaust Fan
- Programmable Thermostat
- 200+ Amp Service
- Natural Gas Water Heater
- Phone Available
- Cable TV Available
Listing and Financial Details
- Tax Lot 18
- Assessor Parcel Number 020456990234084
- $500 Front Foot Fee per year
Community Details
Overview
- Association fees include common area maintenance, management, pool(s), snow removal
- Pointe At Arundel Preserves Subdivision
Amenities
- Common Area
- Clubhouse
- Community Center
- Party Room
- Recreation Room
Recreation
- Tennis Courts
- Community Playground
- Fitness Center
- Community Pool
- Jogging Path
- Bike Trail
Pet Policy
- Pets Allowed
Security
- Carbon Monoxide Detectors
- Fire and Smoke Detector
Map
Home Values in the Area
Average Home Value in this Area
Tax History
| Year | Tax Paid | Tax Assessment Tax Assessment Total Assessment is a certain percentage of the fair market value that is determined by local assessors to be the total taxable value of land and additions on the property. | Land | Improvement |
|---|---|---|---|---|
| 2025 | $4,744 | $407,300 | $120,000 | $287,300 |
| 2024 | $4,744 | $392,233 | $0 | $0 |
| 2023 | $4,541 | $377,167 | $0 | $0 |
| 2022 | $3,784 | $362,100 | $120,000 | $242,100 |
| 2021 | $8,331 | $362,100 | $120,000 | $242,100 |
| 2020 | $4,125 | $362,100 | $120,000 | $242,100 |
| 2019 | $4,373 | $385,300 | $160,000 | $225,300 |
| 2018 | $3,751 | $369,933 | $0 | $0 |
| 2017 | $4,711 | $354,567 | $0 | $0 |
| 2016 | -- | $339,200 | $0 | $0 |
| 2015 | -- | $335,000 | $0 | $0 |
| 2014 | -- | $330,800 | $0 | $0 |
Property History
| Date | Event | Price | List to Sale | Price per Sq Ft |
|---|---|---|---|---|
| 10/13/2025 10/13/25 | Pending | -- | -- | -- |
| 10/09/2025 10/09/25 | For Sale | $565,000 | -- | $219 / Sq Ft |
Purchase History
| Date | Type | Sale Price | Title Company |
|---|---|---|---|
| Deed | $424,000 | Commonwealth Land Title Insu |
Mortgage History
| Date | Status | Loan Amount | Loan Type |
|---|---|---|---|
| Open | $416,320 | FHA |
Source: Bright MLS
MLS Number: MDAA2127798
APN: 04-569-90234084
- 7951 Silver Oak Rd
- 7926 Silver Oak Rd
- 2642 Shade Branch Rd
- 7560 Newmanstown Dr
- 7808 Union Hill Dr
- 2616 Hardaway Cir
- 2914 Middleham Ct
- 1941 Pometacom Drive - Dorchester Model
- 2736 Wessex Cir Unit 35
- 1941 Pometacom Dr
- 2706 Wessex Cir
- 2741 Prospect Hill Dr
- 7777 Rotherham Dr
- 8357 Meadowood Dr
- 7652 Telamon Way
- 2270 Haw River Rd
- 2932 Hebron Ln
- 7841 Chanceford Dr
- 7215 Winding Hills Dr
- 7820 Mine Run Rd
