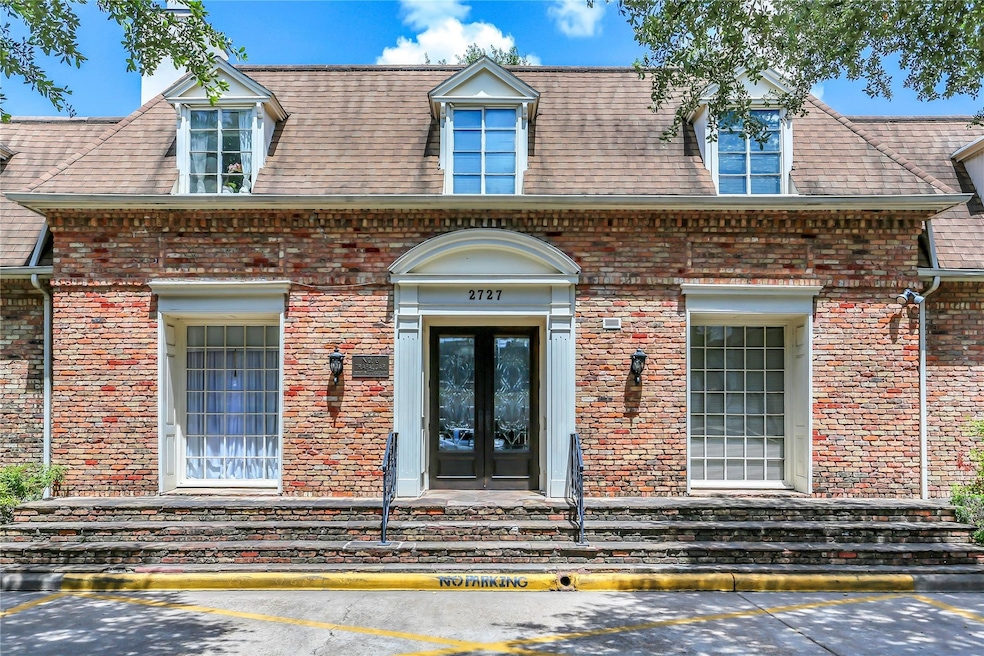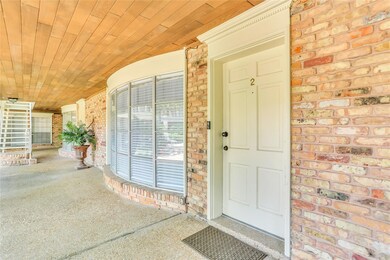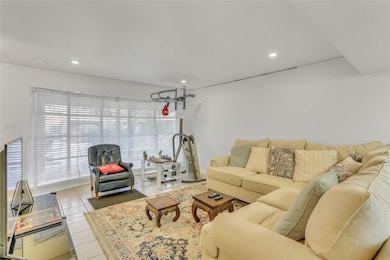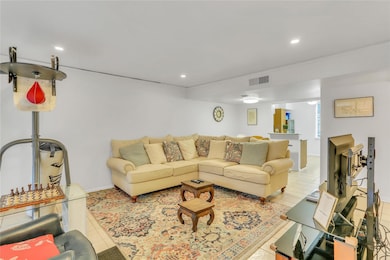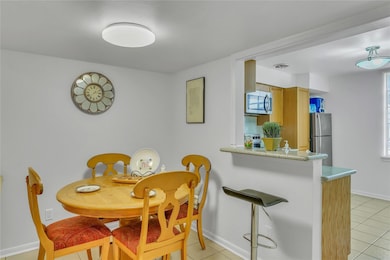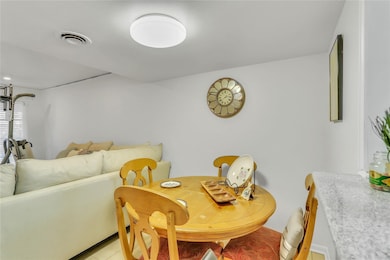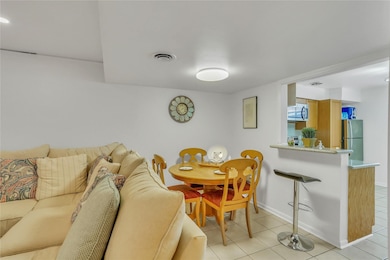2727 Briarhurst Dr Unit 2 Houston, TX 77057
Mid West NeighborhoodEstimated payment $1,299/month
Highlights
- Gunite Pool
- 47,480 Sq Ft lot
- Clubhouse
- Gated Community
- Colonial Architecture
- Granite Countertops
About This Home
A wonderful one bedroom ground level condo conveniently located near The Galleria, west of the loop, north of Westpark Toll, The Beltway 8 and highway 59. Very well maintained with a pretty courtyard with lots of greenery. Updated and freshly painted. Stainless steel appliances in the kitchen, granite counter tops and lots of cabinets. Fridge, washer and dryer are staying at time of conveying. HOA includes: water, Trash and sewer, electricity, court yard maintenance, exterior, insurance . Buyer to verify all room dimensions. All utilities paid thru HOA monthly dues except internet and cable.
Townhouse Details
Home Type
- Townhome
Est. Annual Taxes
- $2,873
Year Built
- Built in 1963
Lot Details
- 1.09 Acre Lot
- Side Yard
HOA Fees
- $350 Monthly HOA Fees
Home Design
- Colonial Architecture
- Brick Exterior Construction
- Slab Foundation
- Composition Roof
- Stone Siding
Interior Spaces
- 818 Sq Ft Home
- 1-Story Property
- Window Treatments
- Entrance Foyer
- Family Room Off Kitchen
- Living Room
- Combination Kitchen and Dining Room
- Utility Room
- Tile Flooring
- Security Gate
Kitchen
- Breakfast Bar
- Electric Oven
- Electric Range
- Free-Standing Range
- Microwave
- Dishwasher
- Granite Countertops
- Disposal
Bedrooms and Bathrooms
- 1 Bedroom
- 1 Full Bathroom
- Single Vanity
- Soaking Tub
Laundry
- Laundry in Utility Room
- Stacked Washer and Dryer
Parking
- 1 Carport Space
- Additional Parking
Schools
- Pilgrim Academy Elementary School
- Tanglewood Middle School
- Wisdom High School
Additional Features
- Gunite Pool
- Central Heating and Cooling System
Community Details
Overview
- Association fees include clubhouse, common areas, electricity, gas, insurance, maintenance structure, recreation facilities, sewer, trash, utilities, water
- Trafalgar N 6 Townhomes Ass Association
- Trafalgar T/H Sec 06 Subdivision
Amenities
- Clubhouse
Recreation
- Community Pool
Pet Policy
- No Pets Allowed
Security
- Controlled Access
- Gated Community
- Fire and Smoke Detector
Map
Home Values in the Area
Average Home Value in this Area
Tax History
| Year | Tax Paid | Tax Assessment Tax Assessment Total Assessment is a certain percentage of the fair market value that is determined by local assessors to be the total taxable value of land and additions on the property. | Land | Improvement |
|---|---|---|---|---|
| 2025 | $2,873 | $142,605 | $27,095 | $115,510 |
| 2024 | $2,873 | $137,285 | $26,084 | $111,201 |
| 2023 | $2,873 | $137,285 | $26,084 | $111,201 |
| 2022 | $2,456 | $111,542 | $21,193 | $90,349 |
| 2021 | $2,334 | $100,141 | $19,027 | $81,114 |
| 2020 | $2,425 | $100,141 | $19,027 | $81,114 |
| 2019 | $2,264 | $89,452 | $16,996 | $72,456 |
| 2018 | $2,100 | $83,000 | $15,770 | $67,230 |
| 2017 | $1,768 | $83,000 | $15,770 | $67,230 |
| 2016 | $1,608 | $83,334 | $15,833 | $67,501 |
| 2015 | -- | $67,000 | $12,730 | $54,270 |
| 2014 | -- | $67,000 | $12,730 | $54,270 |
Property History
| Date | Event | Price | List to Sale | Price per Sq Ft | Prior Sale |
|---|---|---|---|---|---|
| 04/18/2025 04/18/25 | For Rent | $1,250 | 0.0% | -- | |
| 02/13/2025 02/13/25 | For Sale | $135,000 | 0.0% | $165 / Sq Ft | |
| 12/30/2021 12/30/21 | Off Market | $1,075 | -- | -- | |
| 05/11/2021 05/11/21 | Sold | -- | -- | -- | View Prior Sale |
| 04/11/2021 04/11/21 | Pending | -- | -- | -- | |
| 01/22/2021 01/22/21 | For Sale | $109,900 | 0.0% | $134 / Sq Ft | |
| 02/27/2018 02/27/18 | Rented | $1,075 | 0.0% | -- | |
| 02/08/2018 02/08/18 | For Rent | $1,075 | 0.0% | -- | |
| 02/08/2018 02/08/18 | Rented | $1,075 | 0.0% | -- | |
| 10/06/2017 10/06/17 | Sold | -- | -- | -- | View Prior Sale |
| 09/06/2017 09/06/17 | Pending | -- | -- | -- | |
| 08/22/2017 08/22/17 | For Sale | $88,000 | -- | $111 / Sq Ft |
Purchase History
| Date | Type | Sale Price | Title Company |
|---|---|---|---|
| Special Warranty Deed | -- | None Listed On Document | |
| Vendors Lien | -- | None Available | |
| Warranty Deed | -- | Stewart Title | |
| Warranty Deed | -- | First American Title | |
| Special Warranty Deed | -- | Texas American Title Company | |
| Deed | -- | Texas American Title Company | |
| Trustee Deed | $97,807 | -- | |
| Vendors Lien | -- | Chicago Title |
Mortgage History
| Date | Status | Loan Amount | Loan Type |
|---|---|---|---|
| Previous Owner | $950,000 | New Conventional | |
| Previous Owner | $54,600 | No Value Available |
Source: Houston Association of REALTORS®
MLS Number: 82670297
APN: 1094440000002
- 2711 Briarhurst Dr Unit 18
- 2727 Briarhurst Dr Unit 1
- 2744 Briarhurst Dr Unit 49
- 2822 Briarhurst Dr Unit 45
- 2819 Briarhurst Park
- 2842 Briarhurst Park
- 2824 Briarhurst Dr Unit 24
- 2824 Briarhurst Dr
- 2824 Briarhurst Dr Unit 12
- 2824 Briarhurst Dr Unit 10
- 2824 Briarhurst Dr Unit 13
- 2824 Briarhurst Dr Unit 14
- 2824 Briarhurst Dr Unit 29
- 2827 Briarhurst Park
- 2501 Briarhurst Dr
- 6230 Locke Ln
- 6249 Locke Ln
- 2410 Briar Ridge Dr
- 6213 Overbrook Ln
- 2417 Jamestown Mall Unit 24
- 2822 Briarhurst Dr Unit 43
- 2822 Briarhurst Dr Unit 45
- 2842 Briarhurst Park
- 2824 Briarhurst Dr Unit 30
- 3000 Greenridge Dr
- 2815 Greenridge Dr
- 2501 Briarhurst Dr
- 6249 Locke Ln
- 2530 Briar Ridge Dr
- 3004 Falls at Fairdale
- 6254 Locke Ln
- 2417 Jamestown Mall Unit 24
- 6249 Overbrook Ln
- 3015 Greenridge Dr Unit 18
- 3015 Greenridge Dr Unit 68
- 6324 Fairdale Ln Unit 3007
- 2510 Potomac Dr Unit B
- 2915 El Fenice Ln
- 2917 El Fenice Ln
- 2919 El Fenice Ln
