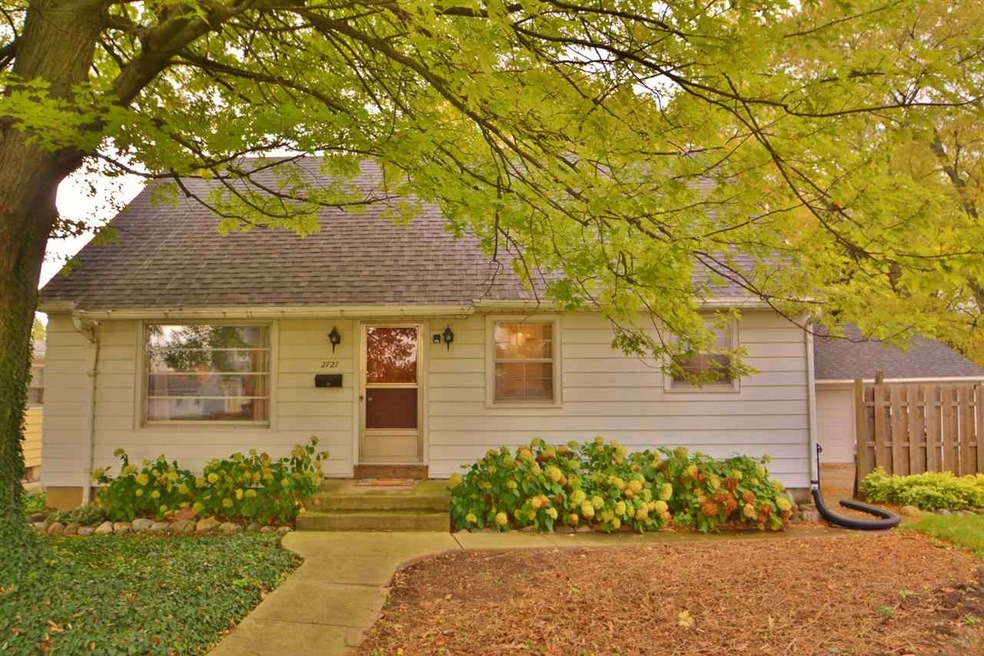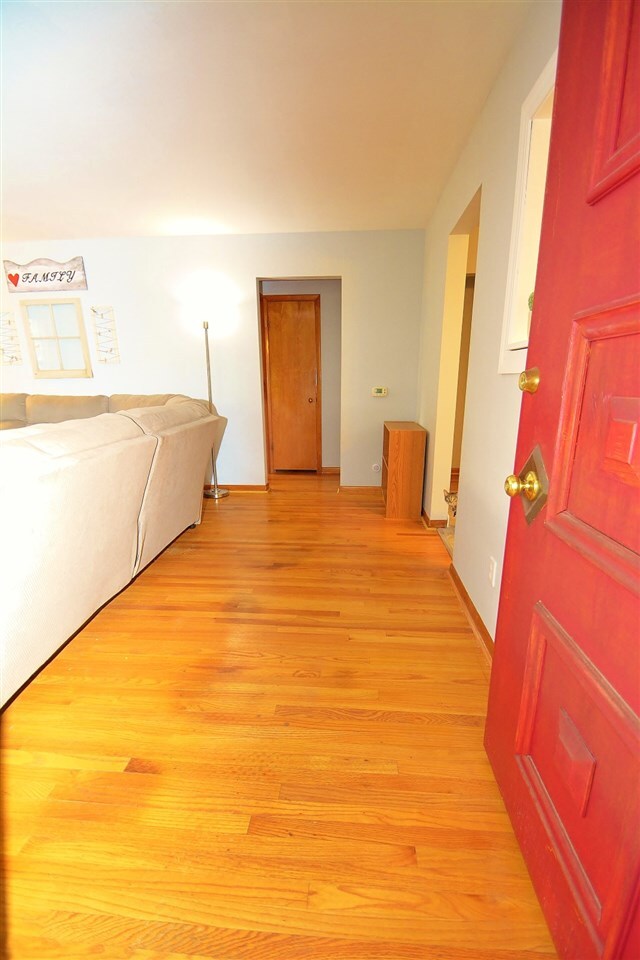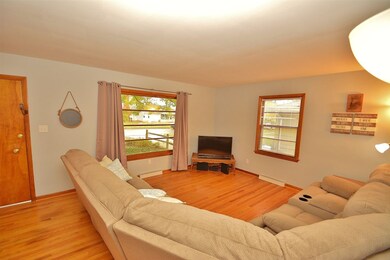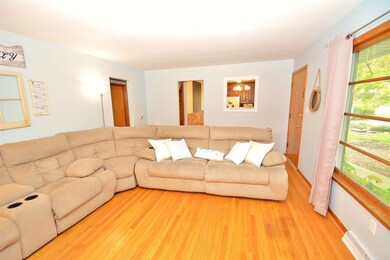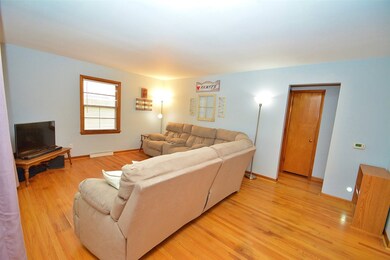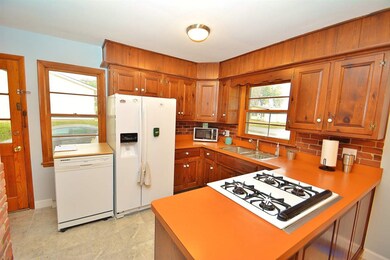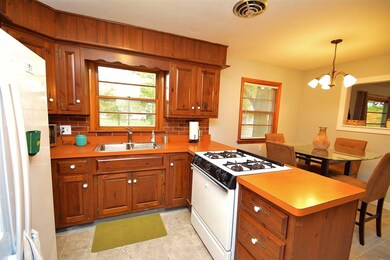
2727 Cambridge Blvd Fort Wayne, IN 46808
Lincoln Park NeighborhoodHighlights
- 2 Car Detached Garage
- Woodwork
- 1-Story Property
- Eat-In Kitchen
- Patio
- 4-minute walk to Gren Park
About This Home
As of December 2022Charming Cape Cod offering 1,746 finished square feet, 3 bedrooms, 1.5 baths and a 2 car garage for additional storage space. So many updates! Refinished hardwood floors in the living room and hallway. New pass-through installed between the kitchen and the living room that gives it an open feel. Eat-in kitchen with new ceramic tile floor, new light fixture, new disposal, new fridge, added pantry, gas stove and upgraded cabinets with raised-panel doors. Totally remodeled bathroom with a new toilet, new vanity, new tile floor and new light fixtures. The 33x12 finished basement has paneling and a painted floor. The unfinished area offers a workshop with overhead cabinets and shelves for storage, plus a sink & toilet. The two main floor bedrooms are nicely sized and bedroom #1 has a ceiling fan. The upstairs has a huge living space that would make a great third bedroom or rec room. The home's interior has been totally re-painted. The fenced backyard has a patio for outdoor entertaining and a garden for veggies and home-grown grapes. Roof only 5 months old. New water heater in 2012 & new furnace in 2006. New electrical panel 2016. Well maintained, move-in ready home!
Home Details
Home Type
- Single Family
Est. Annual Taxes
- $1,719
Year Built
- Built in 1950
Lot Details
- 8,999 Sq Ft Lot
- Lot Dimensions are 75x120
- Chain Link Fence
- Level Lot
Parking
- 2 Car Detached Garage
- Garage Door Opener
Interior Spaces
- 1-Story Property
- Woodwork
- Ceiling Fan
- Storage In Attic
- Fire and Smoke Detector
- Gas And Electric Dryer Hookup
Kitchen
- Eat-In Kitchen
- Oven or Range
- Disposal
Bedrooms and Bathrooms
- 3 Bedrooms
Partially Finished Basement
- Basement Fills Entire Space Under The House
- 1 Bathroom in Basement
Outdoor Features
- Patio
Utilities
- Forced Air Heating and Cooling System
- Heating System Uses Gas
Listing and Financial Details
- Assessor Parcel Number 02-07-34-135-012.000-074
Ownership History
Purchase Details
Home Financials for this Owner
Home Financials are based on the most recent Mortgage that was taken out on this home.Purchase Details
Home Financials for this Owner
Home Financials are based on the most recent Mortgage that was taken out on this home.Purchase Details
Home Financials for this Owner
Home Financials are based on the most recent Mortgage that was taken out on this home.Purchase Details
Home Financials for this Owner
Home Financials are based on the most recent Mortgage that was taken out on this home.Similar Homes in Fort Wayne, IN
Home Values in the Area
Average Home Value in this Area
Purchase History
| Date | Type | Sale Price | Title Company |
|---|---|---|---|
| Warranty Deed | -- | Metropolitan Title Of In | |
| Warranty Deed | $96,000 | Fidelity Natl Title Co Llc | |
| Quit Claim Deed | $96,000 | Fidelity Natl Title Co Llc | |
| Interfamily Deed Transfer | -- | None Available | |
| Trustee Deed | -- | Fidelity National Title Co L |
Mortgage History
| Date | Status | Loan Amount | Loan Type |
|---|---|---|---|
| Open | $153,000 | New Conventional | |
| Closed | $120,000 | Construction | |
| Previous Owner | $81,000 | Unknown | |
| Previous Owner | $92,610 | New Conventional | |
| Previous Owner | $80,655 | New Conventional |
Property History
| Date | Event | Price | Change | Sq Ft Price |
|---|---|---|---|---|
| 12/08/2022 12/08/22 | Sold | $170,000 | +6.3% | $99 / Sq Ft |
| 11/17/2022 11/17/22 | Pending | -- | -- | -- |
| 11/15/2022 11/15/22 | For Sale | $159,900 | +66.6% | $93 / Sq Ft |
| 01/19/2018 01/19/18 | Sold | $96,000 | -11.0% | $55 / Sq Ft |
| 12/06/2017 12/06/17 | Pending | -- | -- | -- |
| 10/31/2017 10/31/17 | For Sale | $107,900 | +27.1% | $62 / Sq Ft |
| 02/14/2017 02/14/17 | Sold | $84,900 | -5.6% | $49 / Sq Ft |
| 01/20/2017 01/20/17 | Pending | -- | -- | -- |
| 12/20/2016 12/20/16 | For Sale | $89,900 | -- | $51 / Sq Ft |
Tax History Compared to Growth
Tax History
| Year | Tax Paid | Tax Assessment Tax Assessment Total Assessment is a certain percentage of the fair market value that is determined by local assessors to be the total taxable value of land and additions on the property. | Land | Improvement |
|---|---|---|---|---|
| 2024 | $1,877 | $187,000 | $26,400 | $160,600 |
| 2022 | $1,685 | $152,000 | $26,400 | $125,600 |
| 2021 | $1,411 | $128,800 | $26,400 | $102,400 |
| 2020 | $1,083 | $108,100 | $14,400 | $93,700 |
| 2019 | $979 | $100,500 | $14,400 | $86,100 |
| 2018 | $924 | $96,800 | $14,400 | $82,400 |
| 2017 | $610 | $79,600 | $14,400 | $65,200 |
| 2016 | $1,719 | $78,900 | $14,400 | $64,500 |
| 2014 | $525 | $74,200 | $17,300 | $56,900 |
| 2013 | $515 | $74,000 | $17,300 | $56,700 |
Agents Affiliated with this Home
-

Seller's Agent in 2022
Kaleigh Kinney
Mike Thomas Assoc., Inc
2 in this area
66 Total Sales
-

Buyer's Agent in 2022
Julia Carsten
Anthony REALTORS
(260) 615-0453
1 in this area
134 Total Sales
-

Seller's Agent in 2018
Greg Adams
CENTURY 21 Bradley Realty, Inc
(260) 433-0844
1 in this area
147 Total Sales
-

Seller's Agent in 2017
Scott Pressler
Keller Williams Realty Group
(260) 341-6666
203 Total Sales
Map
Source: Indiana Regional MLS
MLS Number: 201749602
APN: 02-07-34-135-012.000-074
- 2801 N Highlands Blvd
- 2521 Stanford Ave
- 2510 Stanford Ave
- 2505 Stanford Ave
- 2402 Cambridge Blvd
- 1660 Rosemont Dr
- 2431 Saint Marys Ave
- 0 Sherman Blvd
- 1668 Cherokee Rd
- 2502 Sherman Blvd
- 634 Russell Ave
- 707 Mildred Ave
- 2702 Overlook Dr
- 1625 Emerson Ave
- 2115 Andrew St
- 1820 Saint Marys Ave
- 1620 Fairhill Rd
- 1914 Emerson Ave
- 1730 Spring St
- 525 Irene Ave
