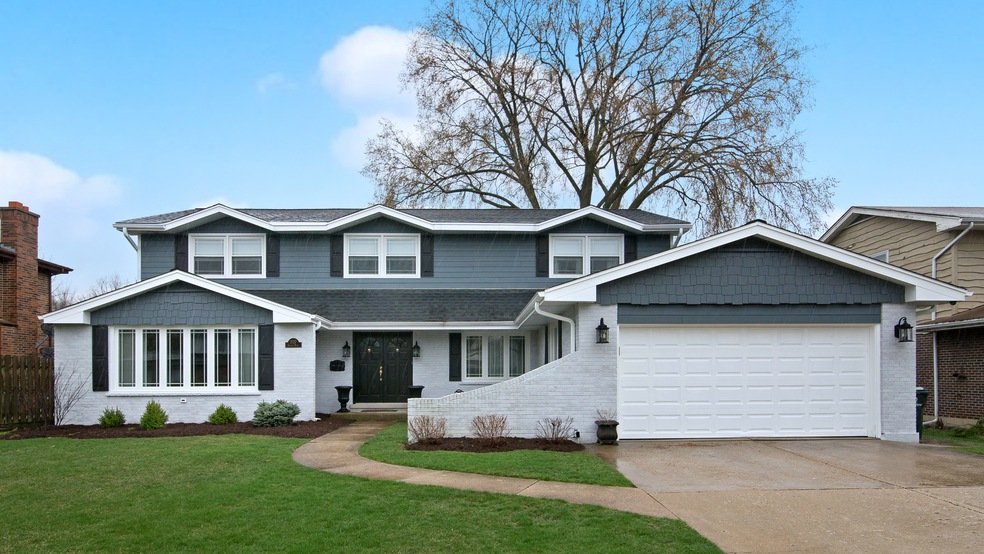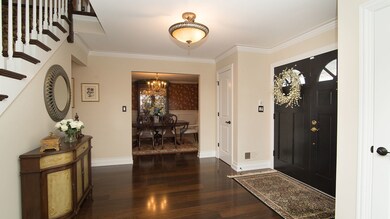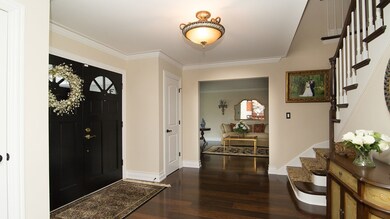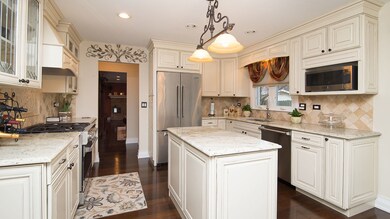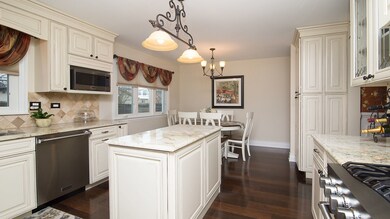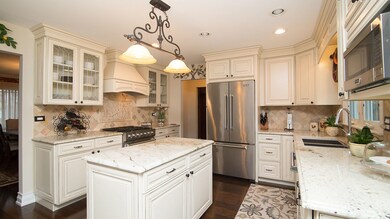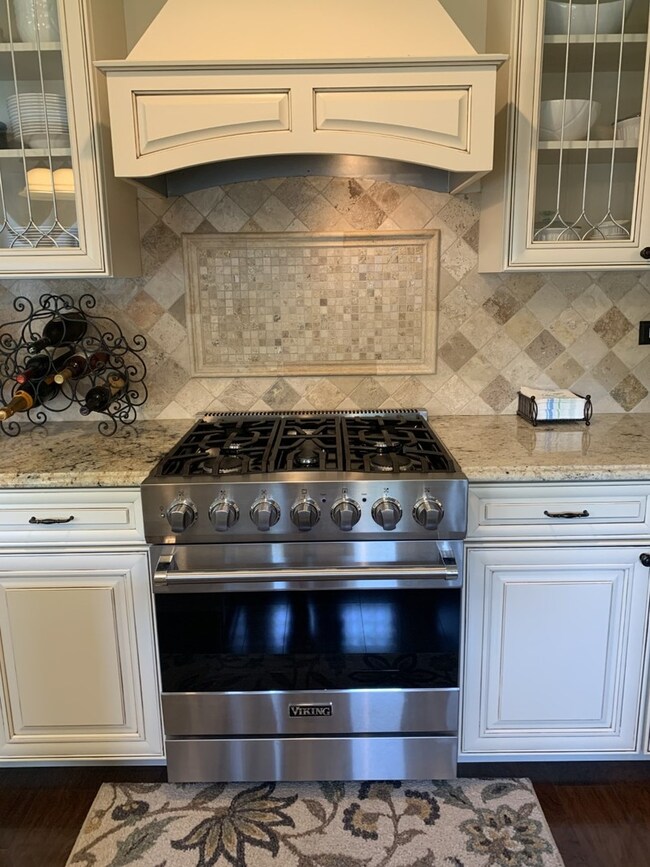
2727 Covert Rd Glenview, IL 60025
Highlights
- Colonial Architecture
- Recreation Room
- Breakfast Room
- Maine East High School Rated A
- Wood Flooring
- Stainless Steel Appliances
About This Home
As of August 2019Superior craftsmanship! Absolutely beautiful and impeccable on a quiet, tree-lined street in a lovely neighborhood. Tastefully decorated and meticulously rehabbed- you will fall in love the moment you walk in the door. Stunning walnut finished floors, crown molding, wainscoting and the nicest finishes throughout. The spacious, eat-in kitch features Viking appl, custom cabinets,granite/marble overlooking the expansive yard. Sep frml dng and lvg rooms plus a spacious family rm featuring a wbfp. Marble finished powder room and spacious mudroom/lndry rm on the main lvl leading to the yard as well. (Option to convert frml lr to 1st flr master?4 graciously sized bdrms on the upper lvl featuring an over- sized master suite w/it's own spa-like bath/walk in closet. The jack-n-jill bath w/addt'l commode and sink act as an add'tl full bath. Lower lvl hosts the expansive rec rm and loads of extra strg.(Another bedroom?) 2car grg Washington K-5, Gemini JR.High
Last Agent to Sell the Property
Jameson Sotheby's Intl Realty License #475097722 Listed on: 04/24/2019

Home Details
Home Type
- Single Family
Est. Annual Taxes
- $11,553
Year Built | Renovated
- 1969 | 2014
Parking
- Attached Garage
- Parking Included in Price
- Garage Is Owned
Home Design
- Colonial Architecture
- Brick Exterior Construction
- Cedar
Interior Spaces
- Wood Burning Fireplace
- Fireplace With Gas Starter
- Entrance Foyer
- Breakfast Room
- Recreation Room
- Wood Flooring
- Finished Basement
- Partial Basement
Kitchen
- Breakfast Bar
- Oven or Range
- Microwave
- High End Refrigerator
- Dishwasher
- Stainless Steel Appliances
Bedrooms and Bathrooms
- Primary Bathroom is a Full Bathroom
- Dual Sinks
Laundry
- Laundry on main level
- Dryer
- Washer
Utilities
- Forced Air Heating and Cooling System
- Heating System Uses Gas
Listing and Financial Details
- Homeowner Tax Exemptions
Ownership History
Purchase Details
Home Financials for this Owner
Home Financials are based on the most recent Mortgage that was taken out on this home.Purchase Details
Home Financials for this Owner
Home Financials are based on the most recent Mortgage that was taken out on this home.Purchase Details
Home Financials for this Owner
Home Financials are based on the most recent Mortgage that was taken out on this home.Purchase Details
Home Financials for this Owner
Home Financials are based on the most recent Mortgage that was taken out on this home.Purchase Details
Home Financials for this Owner
Home Financials are based on the most recent Mortgage that was taken out on this home.Purchase Details
Similar Homes in Glenview, IL
Home Values in the Area
Average Home Value in this Area
Purchase History
| Date | Type | Sale Price | Title Company |
|---|---|---|---|
| Warranty Deed | $523,000 | Attorney | |
| Interfamily Deed Transfer | -- | First American Title | |
| Warranty Deed | $429,000 | Multiple | |
| Warranty Deed | $355,500 | -- | |
| Interfamily Deed Transfer | -- | -- | |
| Interfamily Deed Transfer | -- | -- |
Mortgage History
| Date | Status | Loan Amount | Loan Type |
|---|---|---|---|
| Open | $470,700 | New Conventional | |
| Previous Owner | $329,000 | New Conventional | |
| Previous Owner | $343,200 | New Conventional | |
| Previous Owner | $152,360 | New Conventional | |
| Previous Owner | $250,000 | Credit Line Revolving | |
| Previous Owner | $250,000 | Credit Line Revolving | |
| Previous Owner | $99,000 | Credit Line Revolving | |
| Previous Owner | $300,000 | Unknown | |
| Previous Owner | $260,000 | Unknown | |
| Previous Owner | $240,000 | No Value Available | |
| Closed | $25,000 | No Value Available |
Property History
| Date | Event | Price | Change | Sq Ft Price |
|---|---|---|---|---|
| 08/05/2019 08/05/19 | Sold | $523,000 | -4.9% | $174 / Sq Ft |
| 06/22/2019 06/22/19 | Pending | -- | -- | -- |
| 06/12/2019 06/12/19 | Price Changed | $549,900 | -3.4% | $183 / Sq Ft |
| 05/05/2019 05/05/19 | Price Changed | $569,000 | -3.4% | $190 / Sq Ft |
| 04/24/2019 04/24/19 | For Sale | $589,000 | +37.3% | $196 / Sq Ft |
| 06/02/2014 06/02/14 | Sold | $429,000 | -4.7% | $143 / Sq Ft |
| 04/08/2014 04/08/14 | Pending | -- | -- | -- |
| 03/07/2014 03/07/14 | Price Changed | $450,000 | -5.3% | $150 / Sq Ft |
| 10/08/2013 10/08/13 | Price Changed | $475,000 | -5.0% | $158 / Sq Ft |
| 08/26/2013 08/26/13 | For Sale | $500,000 | -- | $167 / Sq Ft |
Tax History Compared to Growth
Tax History
| Year | Tax Paid | Tax Assessment Tax Assessment Total Assessment is a certain percentage of the fair market value that is determined by local assessors to be the total taxable value of land and additions on the property. | Land | Improvement |
|---|---|---|---|---|
| 2024 | $11,553 | $50,072 | $9,765 | $40,307 |
| 2023 | $11,145 | $50,072 | $9,765 | $40,307 |
| 2022 | $11,145 | $50,072 | $9,765 | $40,307 |
| 2021 | $10,950 | $41,769 | $8,370 | $33,399 |
| 2020 | $11,560 | $41,769 | $8,370 | $33,399 |
| 2019 | $12,909 | $52,873 | $8,370 | $44,503 |
| 2018 | $13,138 | $48,677 | $7,207 | $41,470 |
| 2017 | $12,834 | $48,677 | $7,207 | $41,470 |
| 2016 | $12,051 | $48,677 | $7,207 | $41,470 |
| 2015 | $11,577 | $42,499 | $6,045 | $36,454 |
| 2014 | $10,563 | $42,499 | $6,045 | $36,454 |
| 2013 | $10,353 | $42,499 | $6,045 | $36,454 |
Agents Affiliated with this Home
-
Debbie Maue

Seller's Agent in 2019
Debbie Maue
Jameson Sotheby's Intl Realty
(773) 406-1975
36 Total Sales
-
Iryna Dzhudzhuk

Buyer's Agent in 2019
Iryna Dzhudzhuk
Core Realty & Investments Inc.
(773) 934-5693
8 in this area
170 Total Sales
-
Yehuda Cohen
Y
Seller's Agent in 2014
Yehuda Cohen
Baird & Warner
(773) 326-6500
62 Total Sales
-
Barbara Head

Buyer's Agent in 2014
Barbara Head
@ Properties
(773) 848-2617
27 Total Sales
Map
Source: Midwest Real Estate Data (MRED)
MLS Number: MRD10354341
APN: 09-11-206-021-0000
- 2700 Fontana Dr
- 316 Nellie Ct
- 432 Sheryl Ln
- 636 Clearview Dr
- 800 Clover Ct
- 2528 William Ave
- 2430 Covert Rd
- 810 Clover Ct
- 2530 Donald Ct
- 2411 Fontana Dr
- 137 Julie Dr
- 841 Rolling Pass
- 3101 Central Rd
- 532 Warren Rd
- 9810 N Lauren Ln
- 2328 Greenfield Dr
- 922 Wedgewood Dr
- 2739 Pauline Ave
- 2310 Malik Ct
- 2751 Pauline Ave
