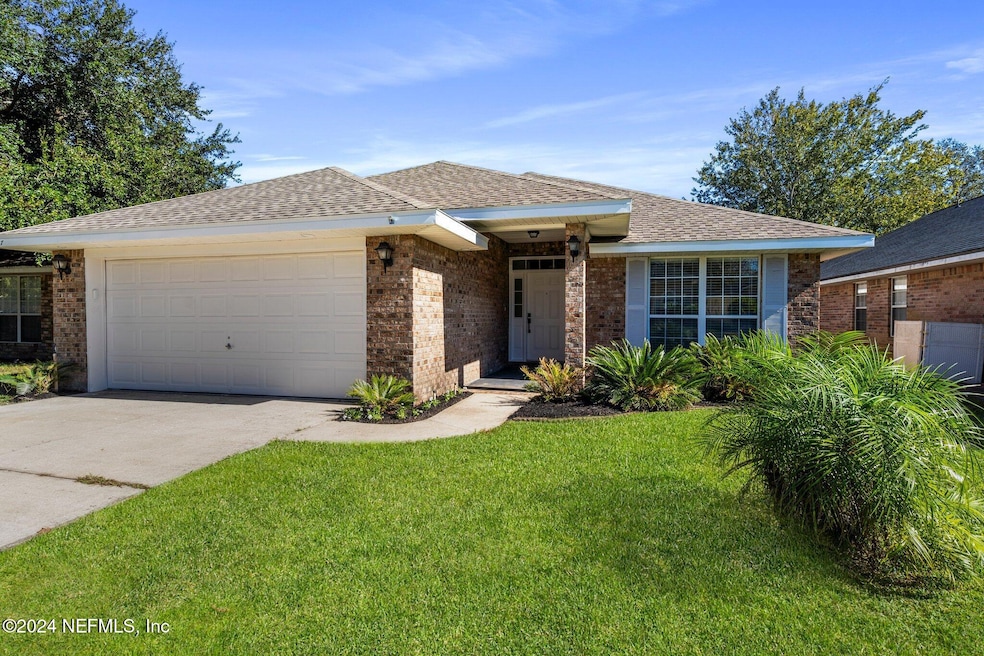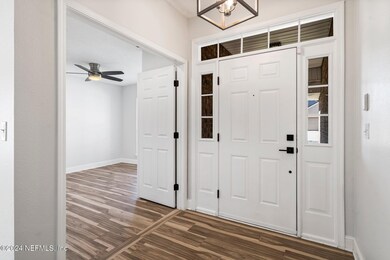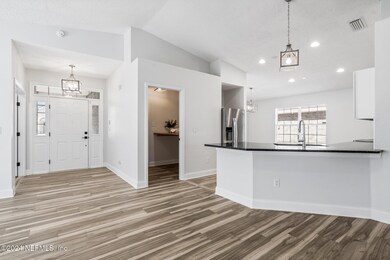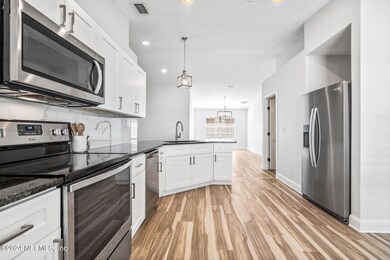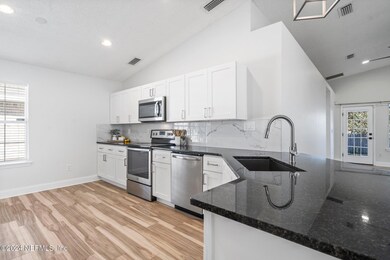
2727 Creekfront Dr Green Cove Springs, FL 32043
Highlights
- Vaulted Ceiling
- 1 Fireplace
- Walk-In Closet
- Lake Asbury Elementary School Rated A-
- Breakfast Area or Nook
- Patio
About This Home
As of January 2025Wow, wow, wow! This COMPLETELY renovated home looks (and smells) BRAND NEW! The sellers spared no expense installing Brazilian black counters in the kitchen along with solid birch painted J&K cabinets with soft close doors and drawers, porcelain high gloss wall tile in the bathrooms (and around the fireplace), custom built in maple cabinetry in the bathrooms with a matching maple mantle in the family room, gorgeous wood look porcelain tile flooring throughout the home along with 5'' baseboard and LED recessed lighting in the kitchen and bathrooms. Outside, the backyard is FULLY fenced & you have a private lanai to enjoy!
You're going to LOVE living here! This home is zoned for great schools, is very close to the popular Ronnie VanZant park and everything else that growing Lake Asbury has to offer! You'll also enjoy the Silver Creek community pool and park! Don't wait! This home is MOVE IN READY! Water heater was replaced in 2023, Roof in 2021, HVAC in 2020. Make your appointment!
Last Agent to Sell the Property
WATSON REALTY CORP License #3331041 Listed on: 11/25/2024

Home Details
Home Type
- Single Family
Est. Annual Taxes
- $3,965
Year Built
- Built in 2005
Lot Details
- 5,663 Sq Ft Lot
- Property fronts a county road
- Privacy Fence
- Back Yard Fenced
HOA Fees
- $50 Monthly HOA Fees
Parking
- 2 Car Garage
Home Design
- Shingle Roof
Interior Spaces
- 1,898 Sq Ft Home
- 1-Story Property
- Vaulted Ceiling
- Ceiling Fan
- 1 Fireplace
- Washer and Electric Dryer Hookup
Kitchen
- Breakfast Area or Nook
- Eat-In Kitchen
- Breakfast Bar
- Electric Cooktop
- Ice Maker
- Dishwasher
Flooring
- Carpet
- Laminate
- Vinyl
Bedrooms and Bathrooms
- 4 Bedrooms
- Split Bedroom Floorplan
- Walk-In Closet
- 2 Full Bathrooms
Outdoor Features
- Patio
Schools
- Lake Asbury Elementary And Middle School
- Clay High School
Utilities
- Central Heating and Cooling System
- Electric Water Heater
Community Details
- The Cam Team Association
- Silver Creek Subdivision
Listing and Financial Details
- Assessor Parcel Number 22052501010900874
Ownership History
Purchase Details
Home Financials for this Owner
Home Financials are based on the most recent Mortgage that was taken out on this home.Purchase Details
Home Financials for this Owner
Home Financials are based on the most recent Mortgage that was taken out on this home.Purchase Details
Home Financials for this Owner
Home Financials are based on the most recent Mortgage that was taken out on this home.Purchase Details
Home Financials for this Owner
Home Financials are based on the most recent Mortgage that was taken out on this home.Purchase Details
Home Financials for this Owner
Home Financials are based on the most recent Mortgage that was taken out on this home.Purchase Details
Purchase Details
Home Financials for this Owner
Home Financials are based on the most recent Mortgage that was taken out on this home.Similar Homes in Green Cove Springs, FL
Home Values in the Area
Average Home Value in this Area
Purchase History
| Date | Type | Sale Price | Title Company |
|---|---|---|---|
| Warranty Deed | $330,000 | Watson Title Services | |
| Warranty Deed | $241,000 | Golden Dog Title & Trust | |
| Warranty Deed | $165,000 | Watson Title Services Of Nor | |
| Warranty Deed | $155,500 | Watson Title Svcs N Fl Inc | |
| Warranty Deed | $112,000 | Albertelli Title Inc | |
| Warranty Deed | -- | None Available | |
| Warranty Deed | -- | None Available | |
| Warranty Deed | $194,200 | -- |
Mortgage History
| Date | Status | Loan Amount | Loan Type |
|---|---|---|---|
| Previous Owner | $228,950 | New Conventional | |
| Previous Owner | $162,011 | New Conventional | |
| Previous Owner | $152,683 | New Conventional | |
| Previous Owner | $115,346 | Purchase Money Mortgage | |
| Previous Owner | $174,735 | Purchase Money Mortgage |
Property History
| Date | Event | Price | Change | Sq Ft Price |
|---|---|---|---|---|
| 01/29/2025 01/29/25 | Sold | $330,000 | -5.7% | $174 / Sq Ft |
| 12/07/2024 12/07/24 | Price Changed | $349,900 | -1.4% | $184 / Sq Ft |
| 11/25/2024 11/25/24 | For Sale | $355,000 | +128.3% | $187 / Sq Ft |
| 12/17/2023 12/17/23 | Off Market | $155,500 | -- | -- |
| 03/15/2021 03/15/21 | Sold | $243,000 | +3.4% | $128 / Sq Ft |
| 01/15/2021 01/15/21 | Pending | -- | -- | -- |
| 01/13/2021 01/13/21 | For Sale | $235,000 | +51.1% | $124 / Sq Ft |
| 05/14/2015 05/14/15 | Sold | $155,500 | -11.1% | $82 / Sq Ft |
| 03/18/2015 03/18/15 | Pending | -- | -- | -- |
| 11/17/2014 11/17/14 | For Sale | $174,900 | -- | $92 / Sq Ft |
Tax History Compared to Growth
Tax History
| Year | Tax Paid | Tax Assessment Tax Assessment Total Assessment is a certain percentage of the fair market value that is determined by local assessors to be the total taxable value of land and additions on the property. | Land | Improvement |
|---|---|---|---|---|
| 2024 | $3,907 | $279,887 | -- | -- |
| 2023 | $3,907 | $276,950 | $0 | $0 |
| 2022 | $3,530 | $257,603 | $30,000 | $227,603 |
| 2021 | $2,171 | $164,018 | $0 | $0 |
| 2020 | $2,099 | $161,754 | $0 | $0 |
| 2019 | $2,066 | $158,118 | $0 | $0 |
| 2018 | $1,895 | $155,170 | $0 | $0 |
| 2017 | $1,883 | $151,978 | $0 | $0 |
| 2016 | $2,377 | $142,916 | $0 | $0 |
| 2015 | $1,324 | $108,864 | $0 | $0 |
| 2014 | $1,289 | $108,000 | $0 | $0 |
Agents Affiliated with this Home
-
L
Seller's Agent in 2025
Lindsey Denmark
WATSON REALTY CORP
-
I
Buyer's Agent in 2025
Irina Stevens
LOKATION
-
A
Seller's Agent in 2021
ANNETTE LARGE
HERRON REAL ESTATE LLC
-
J
Seller's Agent in 2015
JUDITH PELFREY, PA
WATSON REALTY CORP
-
W
Buyer's Agent in 2015
WANDA BRANSON
UNITED REAL ESTATE GALLERY
Map
Source: realMLS (Northeast Florida Multiple Listing Service)
MLS Number: 2058320
APN: 22-05-25-010109-008-74
- 2895 Cross Creek Dr
- 3350 Silverado Cir
- 3748 Southbank Cir
- 1880 Creekview Dr
- 1829 Creekview Dr
- 2623 Creek Ridge Dr
- 3112 Silverado Cir
- 3020 Southbank Cir
- 2700 Creek Ridge Dr
- 2502 Creekfront Dr
- 3176 Ryans Ct
- 3261 Silverado Cir
- 3185 Sarahs Ct
- 3336 Tupelo Loop
- 3340 Tupelo Loop
- 3211 Ryans Ct
- 2387 Creekfront Dr
- 3394 Tupelo Loop
- 3369 Tupelo Loop
- 2884 Decidely St
