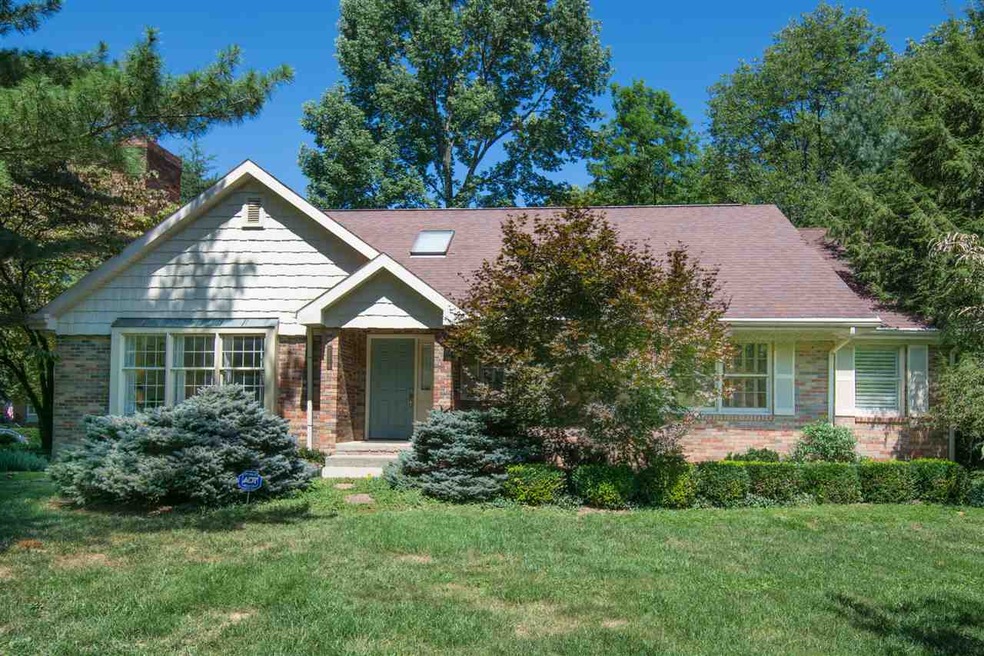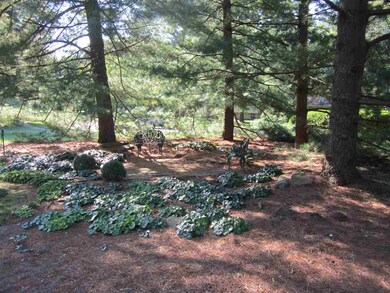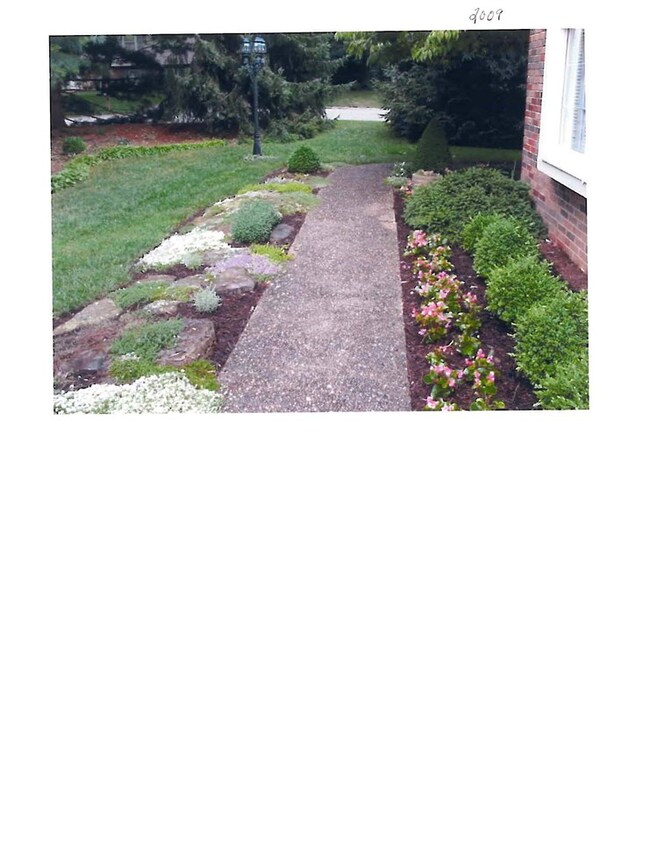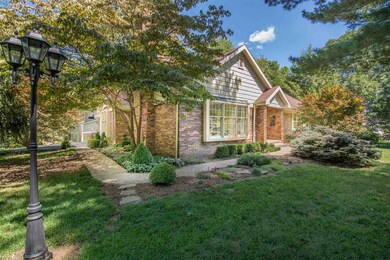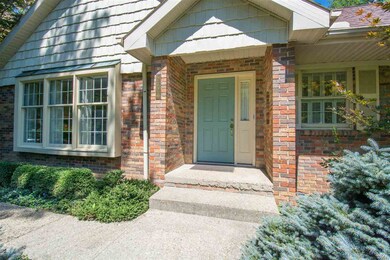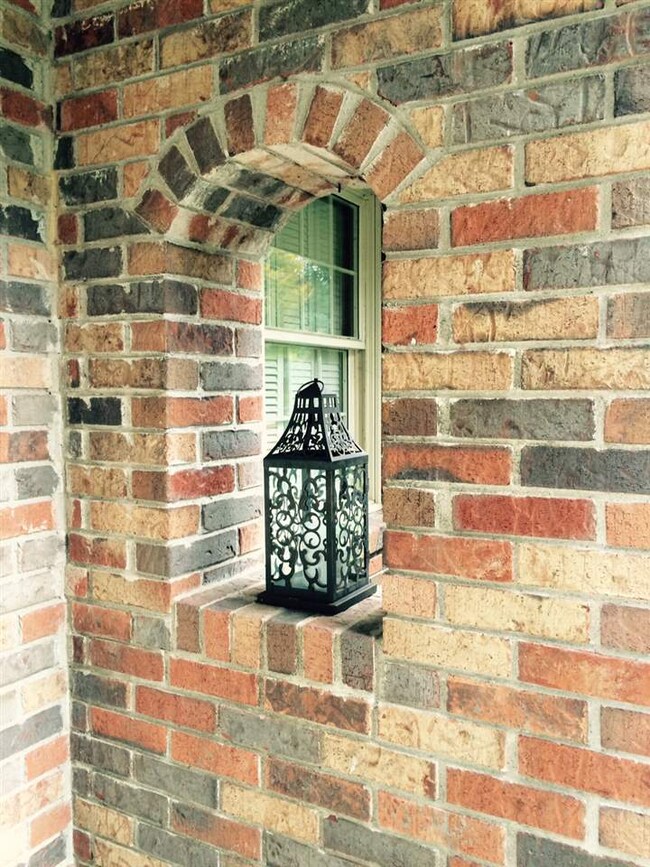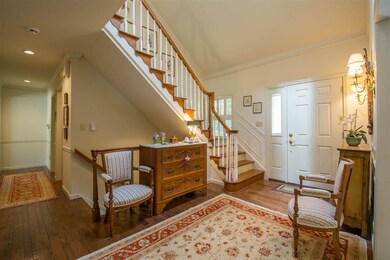
2727 E Buttonwood Ln Bloomington, IN 47401
Highlights
- Primary Bedroom Suite
- Living Room with Fireplace
- Wood Flooring
- Binford Elementary School Rated A
- Partially Wooded Lot
- Solid Surface Countertops
About This Home
As of June 2022GORGEOUS! That's what the reaction is to this lovely home sited on a sheltered wooded lot in popular Spicewood II. Custom built with flair and with careful construction, this home has many delights! Covered front porch entrance leads to a large and gracious foyer with turned stairs to upper level, lofted ceiling, and skylight. Foyer opens to the inviting Living Room which is centered by a gas log fireplace with marble surround. Crown mold in living room, dining room, & kitchen adds a finishing touch! Dining room has combination ceramic tile and carpet flooring, and boasts two corner cabinets. Now enjoy the features of the kitchen: Corian counters, Island with breakfast bar, ceramic back splash, LOTS of can lights, under cabinet lighting, built in folding desks, smooth top Jennaire range, 7 glass fronted cabinets, and walk in pantry. Louvered bi fold doors lead to sunny Breakfast Room/Sunroom. Enjoy this space year round! Step out to the 8x22 ft deck and view the lower patio, two large "Southern" Magnolia trees, and "fountain circle" with bench seating! Main level is completed by a half bath, a study/bedroom with walk in closet, 9 ft wall of custom built in desk, shelves.. Master suite, with double door entry, includes a door to the deck, walk in closet, and leads to the sumptuous bath remodeled in 2005. Find solid surface vanity, self-close drawers, pocket door leading to seated shower, sunken tub with tile surround, plantation-shuttered window, separate stool room and crown mold. Upstairs, there are two large bedrooms, on opposite sides of the hall, each with 2 walk in closets, and one with a built in desk.. The full bath here has tub/shower combination, & 6 ft wall of built in storage. Be certain to see the storage in the eaves on this level! Space on the walk out lower level includes a kitchenette, 2nd fireplace set in a brick wall, gas log, & wood storage. Store games & CD's in the 2 custom built storage units. Striking molded wall decoration remains with the home. Doors to patio allow easy access to outdoors! Spacious family room offers wonderful entertaining space which easily spills out to the patio !! Bath on this level has shower. Laundry room includes washer, dryer, & tub. "U" shaped storage space totaling 658 SF includes workbench. Entrance to unique ATTACHED garden shed, 9x21, w/2 large sliding doors to patio. Handy space for potting shed, and all your outdoor entertaining equipment! In all, a home of quality.. lovingly cared for!
Last Agent to Sell the Property
Sandy Sabbagh
Berkshire Hathaway HomeServices Indiana Realty-Bloomington Listed on: 09/15/2015
Home Details
Home Type
- Single Family
Est. Annual Taxes
- $3,402
Year Built
- Built in 1982
Lot Details
- 0.38 Acre Lot
- Lot Dimensions are 121x140
- Partially Wooded Lot
Parking
- 2 Car Attached Garage
- Garage Door Opener
- Driveway
Home Design
- Brick Exterior Construction
- Stucco Exterior
Interior Spaces
- 1.5-Story Property
- Built-in Bookshelves
- Built-In Features
- Crown Molding
- Skylights
- Gas Log Fireplace
- Pocket Doors
- Living Room with Fireplace
- 2 Fireplaces
- Formal Dining Room
- Workshop
Kitchen
- Kitchenette
- Breakfast Bar
- Solid Surface Countertops
- Utility Sink
- Disposal
Flooring
- Wood
- Parquet
- Carpet
Bedrooms and Bathrooms
- 3 Bedrooms
- Primary Bedroom Suite
- Walk-In Closet
- Garden Bath
Partially Finished Basement
- Walk-Out Basement
- Basement Fills Entire Space Under The House
- Block Basement Construction
- 1 Bathroom in Basement
Outdoor Features
- Patio
Utilities
- Forced Air Heating and Cooling System
- Heating System Uses Gas
Listing and Financial Details
- Assessor Parcel Number 53-08-11-306-017.000-009
Ownership History
Purchase Details
Home Financials for this Owner
Home Financials are based on the most recent Mortgage that was taken out on this home.Similar Homes in Bloomington, IN
Home Values in the Area
Average Home Value in this Area
Purchase History
| Date | Type | Sale Price | Title Company |
|---|---|---|---|
| Deed | $370,300 | -- | |
| Warranty Deed | -- | None Available |
Mortgage History
| Date | Status | Loan Amount | Loan Type |
|---|---|---|---|
| Open | $170,322 | New Conventional |
Property History
| Date | Event | Price | Change | Sq Ft Price |
|---|---|---|---|---|
| 06/07/2022 06/07/22 | Sold | $680,000 | +0.7% | $169 / Sq Ft |
| 06/06/2022 06/06/22 | Pending | -- | -- | -- |
| 05/17/2022 05/17/22 | Price Changed | $675,000 | -3.2% | $168 / Sq Ft |
| 05/02/2022 05/02/22 | For Sale | $697,500 | +88.3% | $173 / Sq Ft |
| 11/30/2015 11/30/15 | Sold | $370,322 | -12.8% | $110 / Sq Ft |
| 10/28/2015 10/28/15 | Pending | -- | -- | -- |
| 09/15/2015 09/15/15 | For Sale | $424,900 | -- | $126 / Sq Ft |
Tax History Compared to Growth
Tax History
| Year | Tax Paid | Tax Assessment Tax Assessment Total Assessment is a certain percentage of the fair market value that is determined by local assessors to be the total taxable value of land and additions on the property. | Land | Improvement |
|---|---|---|---|---|
| 2024 | $7,882 | $684,500 | $123,700 | $560,800 |
| 2023 | $6,453 | $570,500 | $118,900 | $451,600 |
| 2022 | $5,768 | $520,500 | $103,400 | $417,100 |
| 2021 | $4,844 | $460,500 | $96,900 | $363,600 |
| 2020 | $4,644 | $440,200 | $96,900 | $343,300 |
| 2019 | $4,483 | $423,600 | $58,200 | $365,400 |
| 2018 | $4,324 | $407,100 | $61,600 | $345,500 |
| 2017 | $4,265 | $400,600 | $37,000 | $363,600 |
| 2016 | $3,981 | $373,700 | $37,000 | $336,700 |
| 2014 | $3,402 | $318,740 | $37,000 | $281,740 |
Agents Affiliated with this Home
-
Scott Owens

Seller's Agent in 2022
Scott Owens
Owens Realty Group
(812) 272-8535
34 Total Sales
-
Mary Willman

Buyer's Agent in 2022
Mary Willman
Jason Millican Group
(812) 332-3001
110 Total Sales
-
S
Seller's Agent in 2015
Sandy Sabbagh
Berkshire Hathaway HomeServices Indiana Realty-Bloomington
Map
Source: Indiana Regional MLS
MLS Number: 201544053
APN: 53-08-11-306-017.000-009
- 2426 S Cottonwood Cir
- 2898 S Sare Rd
- 3308 S Daniel Ct
- 2706 E Hemlock Cir
- 3201 E Kristen Ct
- 2344 E Winding Brook Cir
- 2346 E Winding Brook Cir
- 2402 E Rock Creek Dr
- 2811 E Geneva Cir
- 3430 S Forrester St
- 3115 S Mulberry Ln
- 2387 E Winding Brook Cir
- 2323 E Winding Brook Ct
- 2811 E Winston St
- 2910 E Winston St
- 3100 S Autumn Ct
- 3104 S Autumn Ct
- 2131 E Meadowbluff Ct
- 3108 E Charles Ct
- 3112 E Charles Ct
