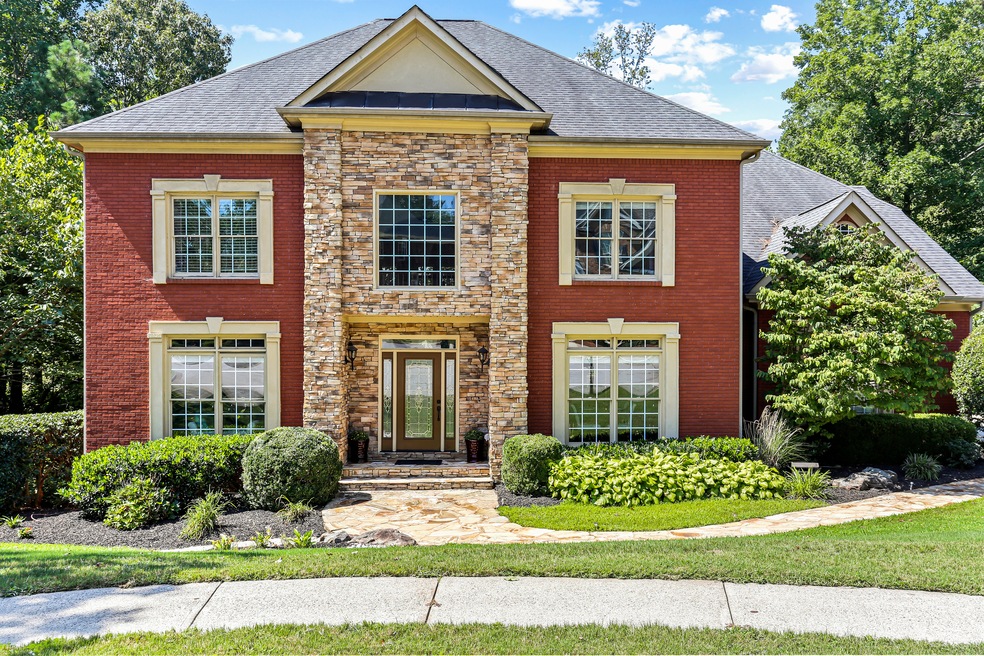THIS IS IT! New & Improved Pricing To Allow For Updates, You Can Buy Before You Sell You Can Buy Before You Sell, Ask About Our Program. Home Is Ready For Ownership. Take Advantge Of Dacula Exclusive And Stunning Neighborhood, An Affluent Community In The Most Sought-after (The Oaks At Apalachee Farms) Area. This Exquisite Home Is Nestled In A Serene And Tranquil Cul-De-Sac That Offers More Privacy. The Grandeur Begins With An Attractive Beautiful Stone Entryway That Opens To A Breathtaking 2 Story Foyer, Impressive Interior Finishes, Flanked By An Elegant Formal Dining Room, Office And Hardwood Floors Throughout. Crown Molding Throughout, Coffered & Tray Ceilings And Bedroom On The Main. The Kitchen Is Equipped With A Spacious Island, Custom Granite Countertops, Stainless Steel Appliances, A Butlers Pantry, Tile Backsplash And Double Convection Oven. Indulge In The Spacious Gathering Room That Graciously Accommodates Your Guests With Rear Privacy Windows. Here You Are Greeted With A Wall Of Windows And A View To One Of The 18 Hole Trophy Club Of Apalachee Golf Course. Upstairs Flows Into Additional Oversize Bedrooms And Generous Closet Spaces, Including Your Sanctuary. Owner Suite Displays Sophistication, Awesome Artistic Stacked Stone Fireplace W/Sitting Area, Appointed With A Massive Walk-In His And Her Closets, Double Vanity, Separate Shower And Garden Tub And An En-suite. Complete Finished Basement, Full Bathroom, An Exercise, Media, Billiards/Game Room Kitchenette And Bar.. Amenities Are An Magnificent Craftsman Styled Clubhouse, Complete With (5) Pools - Junior Olympic, Adults Only, Side, Kids Pool w/Waterslide And Spa/Hot Tub, A Fitness Center Pickleball Courts As Well As The impressive Tennis Facilities Featuring 9 Lighted Courts And A Full Time Tennis Pro. Close Proximity To The Mall of Georgia, Shopping And Dining Options, Grade A Schools, Parks And I-85 and Hwy 316.

