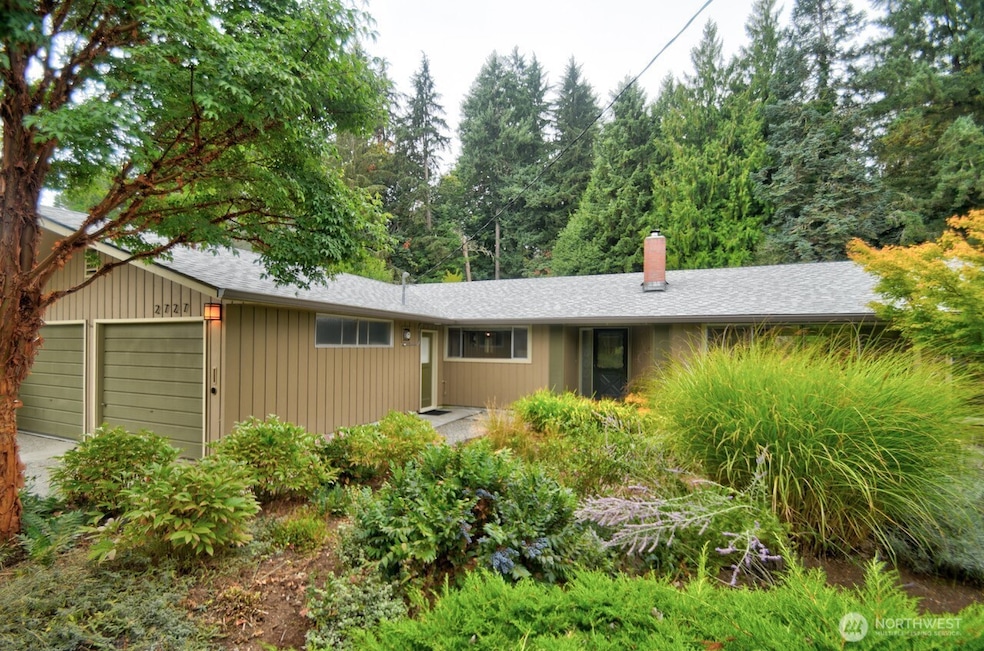2727 Fir St SE Olympia, WA 98501
Cain Road NeighborhoodEstimated payment $3,531/month
Highlights
- Popular Property
- Fruit Trees
- Wood Burning Stove
- Pioneer Elementary School Rated A
- Deck
- Property is near public transit
About This Home
Classic style of this 1950's neighborhood meets thoughtful updates! Enter to mid-century slate, paneling, stone work - original cabinetry, modern open floor plan. Living room features the warmth of a fireplace and views to the front gardens. True dining room space adjoins the kitchen with its generous counter space and well-honed cabinets from 1957. Built in desk & wet bar too! Primary suite w/updated bathroom, refreshed hall bath that honors the era + two more bedrooms complete the picture. Peaceful yard with large new deck - backing to green space for bird life and privacy, creating a gorgeous backdrop to outdoor entertaining and views from the sun room. So close to Oly schools & quick trip to the Capital, Downtown & amenities.
Source: Northwest Multiple Listing Service (NWMLS)
MLS#: 2433538
Open House Schedule
-
Saturday, September 20, 202512:00 to 2:00 pm9/20/2025 12:00:00 PM +00:009/20/2025 2:00:00 PM +00:00Add to Calendar
-
Sunday, September 21, 202511:00 am to 1:00 pm9/21/2025 11:00:00 AM +00:009/21/2025 1:00:00 PM +00:00Add to Calendar
Home Details
Home Type
- Single Family
Est. Annual Taxes
- $5,057
Year Built
- Built in 1957
Lot Details
- 9,826 Sq Ft Lot
- East Facing Home
- Partially Fenced Property
- Level Lot
- Fruit Trees
- Wooded Lot
- Garden
Parking
- 2 Car Attached Garage
- Driveway
Home Design
- Concrete Foundation
- Block Foundation
- Composition Roof
- Wood Siding
Interior Spaces
- 1,887 Sq Ft Home
- 1-Story Property
- Ceiling Fan
- Wood Burning Stove
- Wood Burning Fireplace
- Self Contained Fireplace Unit Or Insert
- Dining Room
- Territorial Views
- Storm Windows
Kitchen
- Stove
- Microwave
- Dishwasher
- Disposal
Flooring
- Wood
- Carpet
- Slate Flooring
Bedrooms and Bathrooms
- 3 Main Level Bedrooms
- Bathroom on Main Level
Laundry
- Dryer
- Washer
Outdoor Features
- Deck
Location
- Property is near public transit
- Property is near a bus stop
Schools
- Pioneer Elementary School
- Wash Mid Middle School
- Olympia High School
Utilities
- Ductless Heating Or Cooling System
- Baseboard Heating
- Water Heater
- High Speed Internet
Community Details
- No Home Owners Association
- Carlyon Subdivision
- The community has rules related to covenants, conditions, and restrictions
Listing and Financial Details
- Down Payment Assistance Available
- Visit Down Payment Resource Website
- Assessor Parcel Number 48400100400
Map
Home Values in the Area
Average Home Value in this Area
Tax History
| Year | Tax Paid | Tax Assessment Tax Assessment Total Assessment is a certain percentage of the fair market value that is determined by local assessors to be the total taxable value of land and additions on the property. | Land | Improvement |
|---|---|---|---|---|
| 2024 | $4,929 | $482,400 | $199,900 | $282,500 |
| 2023 | $4,929 | $471,200 | $171,400 | $299,800 |
| 2022 | $4,422 | $459,700 | $137,000 | $322,700 |
| 2021 | $4,250 | $370,000 | $111,000 | $259,000 |
| 2020 | $4,173 | $329,100 | $124,500 | $204,600 |
| 2019 | $3,759 | $315,200 | $118,100 | $197,100 |
| 2018 | $3,682 | $273,300 | $107,600 | $165,700 |
| 2017 | $3,111 | $248,800 | $97,100 | $151,700 |
| 2016 | $2,884 | $225,400 | $80,800 | $144,600 |
| 2014 | -- | $230,450 | $79,650 | $150,800 |
Property History
| Date | Event | Price | Change | Sq Ft Price |
|---|---|---|---|---|
| 09/17/2025 09/17/25 | For Sale | $589,000 | -- | $312 / Sq Ft |
Purchase History
| Date | Type | Sale Price | Title Company |
|---|---|---|---|
| Warranty Deed | $250,000 | Thurston County Title |
Mortgage History
| Date | Status | Loan Amount | Loan Type |
|---|---|---|---|
| Open | $200,000 | Unknown |
Source: Northwest Multiple Listing Service (NWMLS)
MLS Number: 2433538
APN: 48400100400
- 2802 Burnaby Park Loop SE
- 1821 Centerwood Dr SE
- 2101 Swanee Cir SE
- 1403 Lybarger St SE
- 2807 Kirkaldy Ct SE
- 2001 Holiday Cir SE
- 2534 Wedgewood Ct SE
- 1511 Fairview St SE
- 2706 Karen Frazier Rd SE
- 2501 Otis St SE
- 1417 Frederick St SE
- 1624 Boulevard Rd SE
- 1717 14th Ave SE
- 532 Eskridge Way SE
- 1601 Eastside St SE
- 3804 Reading St SE
- 2517 Lincoln Ave SE
- 3242 Maringo Rd SE
- 505 Vista Ave SE
- 1812 Amhurst St SE
- 2621 Otis St SE
- 4225 Briggs Dr SE
- 1205 Chestnut St SE
- 1112 Chestnut St SE
- 509 12th Ave SE
- 909 Eastside St SE
- 514 11th Ave
- 4502 Henderson Blvd SE
- 1700 Kempton St SE
- 401 Union Ave SE
- 4511 Briggs Dr SE
- 1012 Burr Rd SE
- 4530 Briggs Dr
- 623 Eastside St SE
- 4523 Briggs Dr SE
- 4520 Henderson Blvd SE
- 1211 4th Ave E Unit 202
- 505 Legion Way SE
- 1400 Fones Rd SE
- 2300 Evergreen Park Dr SW







