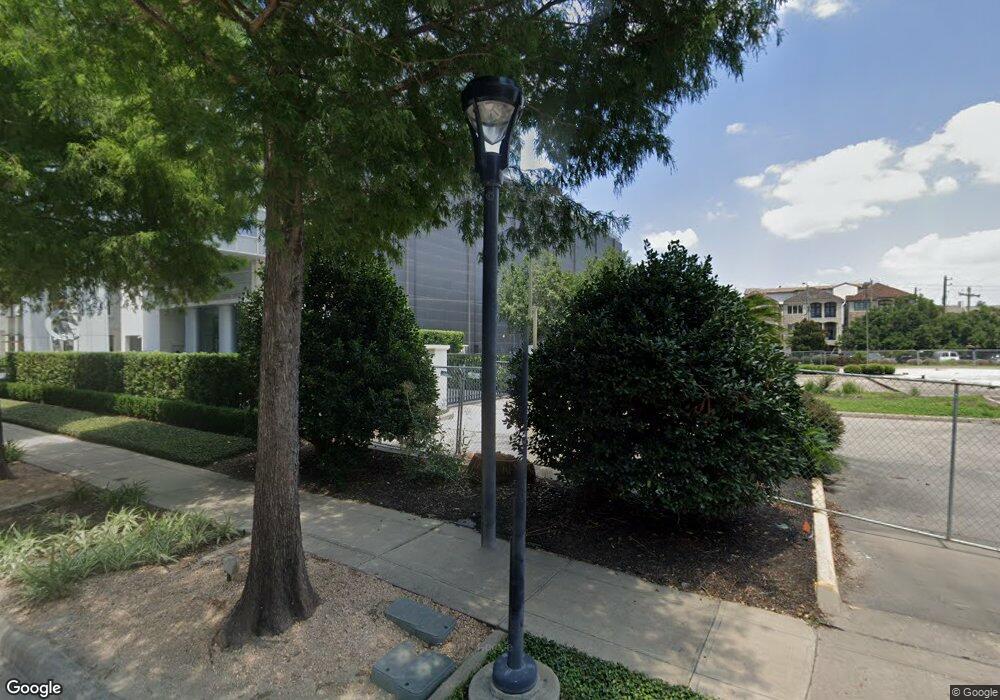Estimated Value: $864,478 - $1,234,000
2
Beds
3
Baths
1,791
Sq Ft
$614/Sq Ft
Est. Value
About This Home
This home is located at 2727 Kirby Dr Unit 9B, Houston, TX 77098 and is currently estimated at $1,099,870, approximately $614 per square foot. 2727 Kirby Dr Unit 9B is a home located in Harris County with nearby schools including Poe Elementary School, Lanier Middle School, and Lamar High School.
Ownership History
Date
Name
Owned For
Owner Type
Purchase Details
Closed on
Dec 10, 2009
Sold by
Kirby Tower Lp
Bought by
Castro Leal Florencia T and Zamora Cesar A
Current Estimated Value
Home Financials for this Owner
Home Financials are based on the most recent Mortgage that was taken out on this home.
Original Mortgage
$600,000
Outstanding Balance
$380,576
Interest Rate
4.37%
Mortgage Type
New Conventional
Estimated Equity
$719,294
Create a Home Valuation Report for This Property
The Home Valuation Report is an in-depth analysis detailing your home's value as well as a comparison with similar homes in the area
Home Values in the Area
Average Home Value in this Area
Purchase History
| Date | Buyer | Sale Price | Title Company |
|---|---|---|---|
| Castro Leal Florencia T | -- | Partners Title Company |
Source: Public Records
Mortgage History
| Date | Status | Borrower | Loan Amount |
|---|---|---|---|
| Open | Castro Leal Florencia T | $600,000 |
Source: Public Records
Tax History Compared to Growth
Tax History
| Year | Tax Paid | Tax Assessment Tax Assessment Total Assessment is a certain percentage of the fair market value that is determined by local assessors to be the total taxable value of land and additions on the property. | Land | Improvement |
|---|---|---|---|---|
| 2025 | $23,199 | $1,021,206 | $194,029 | $827,177 |
| 2024 | $23,199 | $1,042,733 | $198,119 | $844,614 |
| 2023 | $23,199 | $1,037,408 | $197,108 | $840,300 |
| 2022 | $25,659 | $1,097,999 | $208,620 | $889,379 |
| 2021 | $26,657 | $1,081,141 | $205,417 | $875,724 |
| 2020 | $28,421 | $1,111,677 | $211,219 | $900,458 |
| 2019 | $32,640 | $1,224,547 | $232,664 | $991,883 |
| 2018 | $25,933 | $1,224,547 | $232,664 | $991,883 |
| 2017 | $32,492 | $1,217,600 | $231,344 | $986,256 |
| 2016 | $32,492 | $1,217,600 | $231,344 | $986,256 |
| 2015 | $20,191 | $1,219,157 | $231,640 | $987,517 |
| 2014 | $20,191 | $1,025,938 | $194,928 | $831,010 |
Source: Public Records
About This Building
Map
Nearby Homes
- 2727 Kirby Dr Unit 13C
- 2727 Kirby Dr Unit 17D
- 2727 Kirby Dr Unit 27J
- 2727 Kirby Dr Unit 24E
- 2700 Revere St Unit 109
- 2700 Revere St Unit 142
- 2701 Westheimer Rd Unit 9
- 2322 Steel St Unit 19
- 2420 Locke Ln
- 2650 Westgate St
- 2916 Virginia St
- 2313 Steel St
- 2514 Westgate Dr
- 2823 Sackett St
- 2521 Westgate Dr
- 2931 Sackett St
- 2817 Newman St
- 2522 Kingston St
- 3207 Revere St
- 3018 Virginia St
- 2727 Kirby Dr Unit 28L
- 2727 Kirby Dr Unit 13J
- 2727 Kirby Dr Unit 30P
- 2727 Kirby Dr Unit 11B
- 2727 Kirby Dr Unit 29L
- 2727 Kirby Dr Unit 29K
- 2727 Kirby Dr Unit 27D
- 2727 Kirby Dr
- 2727 Kirby Dr Unit 24B
- 2727 Kirby Dr Unit 23D
- 2727 Kirby Dr Unit 21D
- 2727 Kirby Dr Unit 20E
- 2727 Kirby Dr Unit 20
- 2727 Kirby Dr Unit 19E
- 2727 Kirby Dr Unit 181
- 2727 Kirby Dr Unit 16E
- 2727 Kirby Dr Unit 16C
- 2727 Kirby Dr Unit 15E
- 2727 Kirby Dr Unit 15C
- 2727 Kirby Dr Unit 14L
