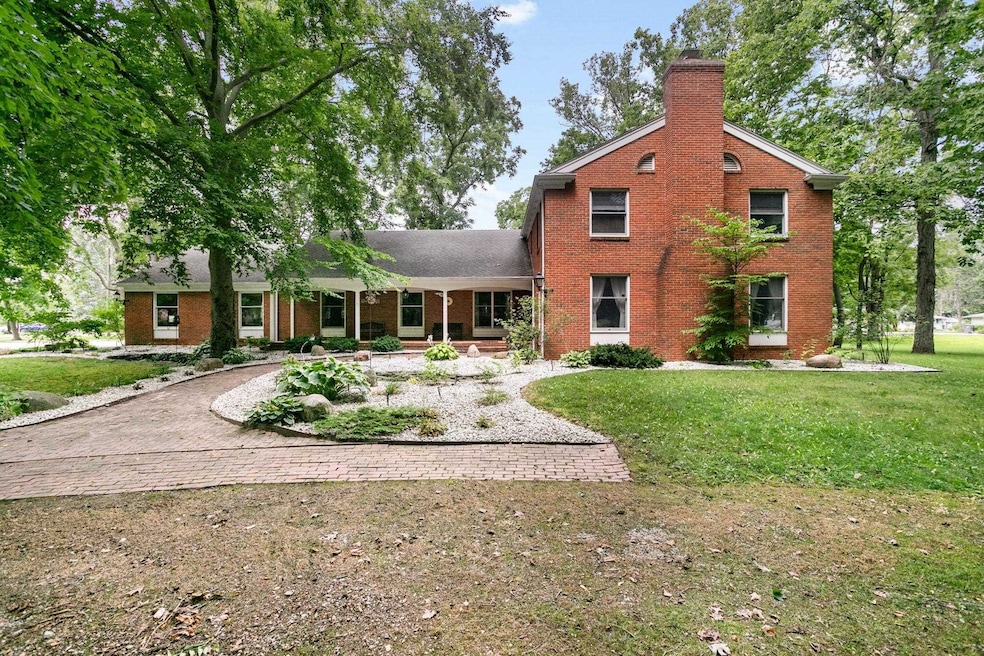
2727 Martin Manor Dr Goshen, IN 46526
Estimated payment $3,244/month
Highlights
- Living Room with Fireplace
- Wood Flooring
- Formal Dining Room
- Partially Wooded Lot
- Stone Countertops
- Enclosed Patio or Porch
About This Home
Wow! Don't miss this opportunity to make this rare gem yours. This beautiful all brick 2-story home on Goshen's south side sits in a pristine, well established neighborhood. Set on a spacious 1.5 acre lot, this 5 bedroom, 4.5 bath home offers a flexible floor plan with a convenient main level bedroom. Enjoy peace of mind with a 400 amp electrical service and a 1 year home warranty offered by the sellers. Located just minutes from the Pumpkinvine Trail, Goshen Hospital and Goshen College, this home combines comfort, space and a highly desirable location. Schedule your showing today!
Listing Agent
Coldwell Banker Real Estate Group Brokerage Phone: 574-349-4028 Listed on: 08/11/2025

Home Details
Home Type
- Single Family
Est. Annual Taxes
- $5,813
Year Built
- Built in 1969
Lot Details
- 1.49 Acre Lot
- Lot Dimensions are 300 x 216
- Chain Link Fence
- Irregular Lot
- Partially Wooded Lot
Parking
- 2 Car Attached Garage
- Heated Garage
- Gravel Driveway
Home Design
- Brick Exterior Construction
Interior Spaces
- 2-Story Property
- Crown Molding
- Living Room with Fireplace
- 2 Fireplaces
- Formal Dining Room
- Storage In Attic
- Home Security System
- Stone Countertops
- Laundry on main level
Flooring
- Wood
- Carpet
Bedrooms and Bathrooms
- 5 Bedrooms
Unfinished Basement
- Basement Fills Entire Space Under The House
- Sump Pump
Schools
- Waterford Elementary School
- Goshen Middle School
- Goshen High School
Utilities
- Multiple cooling system units
- Central Air
- Hot Water Heating System
Additional Features
- Enclosed Patio or Porch
- Suburban Location
Community Details
- Martin Manor Subdivision
Listing and Financial Details
- Home warranty included in the sale of the property
- Assessor Parcel Number 20-11-28-228-010.000-015
Map
Home Values in the Area
Average Home Value in this Area
Tax History
| Year | Tax Paid | Tax Assessment Tax Assessment Total Assessment is a certain percentage of the fair market value that is determined by local assessors to be the total taxable value of land and additions on the property. | Land | Improvement |
|---|---|---|---|---|
| 2024 | $5,550 | $442,700 | $41,500 | $401,200 |
| 2022 | $5,550 | $358,600 | $48,200 | $310,400 |
| 2021 | $4,364 | $326,800 | $48,200 | $278,600 |
| 2020 | $4,757 | $316,800 | $48,200 | $268,600 |
| 2019 | $4,726 | $342,600 | $48,200 | $294,400 |
| 2018 | $3,862 | $293,200 | $48,200 | $245,000 |
| 2017 | $3,274 | $285,800 | $48,200 | $237,600 |
| 2016 | $3,174 | $266,800 | $48,100 | $218,700 |
| 2014 | $3,122 | $271,700 | $48,100 | $223,600 |
| 2013 | $6,141 | $299,100 | $48,100 | $251,000 |
Property History
| Date | Event | Price | Change | Sq Ft Price |
|---|---|---|---|---|
| 08/11/2025 08/11/25 | For Sale | $520,000 | +150.0% | $128 / Sq Ft |
| 01/31/2014 01/31/14 | Sold | $208,000 | -13.3% | $49 / Sq Ft |
| 12/18/2013 12/18/13 | Pending | -- | -- | -- |
| 07/11/2013 07/11/13 | For Sale | $239,900 | -- | $56 / Sq Ft |
Purchase History
| Date | Type | Sale Price | Title Company |
|---|---|---|---|
| Warranty Deed | -- | Stewart Title Closing Co | |
| Land Contract | $325,000 | None Available |
Mortgage History
| Date | Status | Loan Amount | Loan Type |
|---|---|---|---|
| Open | $141,000 | Credit Line Revolving | |
| Closed | $100,000 | Commercial | |
| Closed | $139,000 | New Conventional | |
| Closed | $35,000 | Stand Alone Second | |
| Closed | $166,400 | New Conventional |
Similar Homes in Goshen, IN
Source: Indiana Regional MLS
MLS Number: 202531977
APN: 20-11-28-228-010.000-015
- 2803 Martin Manor Dr
- 520 Alana Dr
- 3103 Mallard Ln
- 1916 Newbury Cir
- 2010 Newbury Cir
- 1508 S 8th St
- 1415 S Main St
- 930 Ridgeview Dr
- 1323 S 8th St
- 1303 Wilson Ave
- 1601 S 16th #10 St
- 1207 S Main St
- 18098 Sunny Ln
- 1722 Coventry Dr
- 1012 S Main St
- 1419 Hampton Cir
- 915 S 8th St Unit 2
- 1113 Court Ln Unit D
- 904 S 7th St
- 1502 Brookfield Ct
- 1306 Cedarbrook Ct
- 18434 Northrop Dr
- 1401 Park 33 Blvd
- 1006 S Indiana Ave
- 1854 Westplains Dr
- 1227 Briarwood Blvd
- 60450 County Road 113
- 22538 Pine Arbor Dr
- 2801 Toledo Rd
- 3314 C Ln
- 1100 Clarinet Blvd W
- 539 Goshen Ave
- 913 S Main St
- 1305 W Vistula St
- 200 Windsor Cir
- 200 Jr Achievement Dr
- 318 S Elkhart Ave
- 206 S Main St Unit Second Floor
- 509 W High St Unit 202
- 118 S Main St Unit 118 S. Main Unit B






