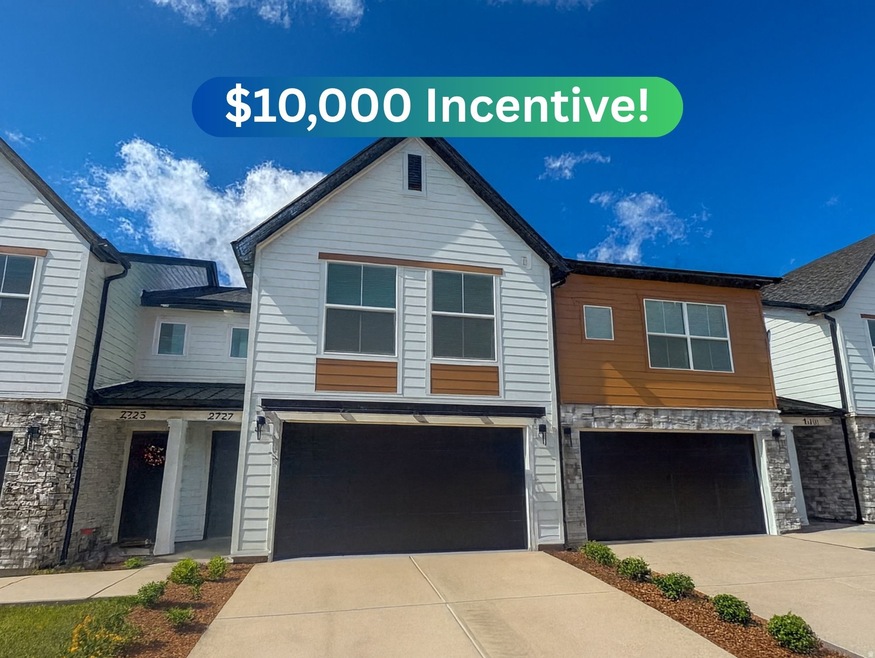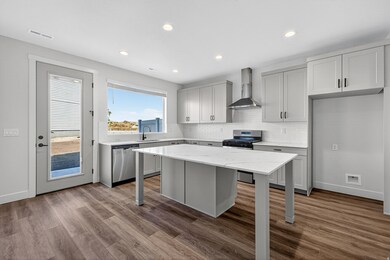2727 N 2775 W Unit 122 Plain City, UT 84404
Estimated payment $2,502/month
Highlights
- Mountain View
- Walk-In Closet
- Open Patio
- Double Pane Windows
- Community Playground
- Level Entry For Accessibility
About This Home
Best-looking townhomes in the best-looking community around! Come see the brand new design for yourself-featuring a huge kitchen, massive primary suite, large two-car garage, three full bathrooms, and smart, thoughtful details throughout. Located in-between the cute Orchards Park and the upcoming massive Central Park, there will be so many fun amenities! Play sets, walking trails, picnic pavilions, communal gardens, pickleball, you name it! Come make these wonderful new townhomes your home today. ***$10,000 credit + no cost refinance within three years with use of preferred lender*** Square footage figures are provided as a courtesy estimate only and were obtained from building plans. Buyer is advised to obtain an independent measurement.
Listing Agent
Bradley Jacobson
Nilson Homes License #11917156 Listed on: 10/05/2025
Co-Listing Agent
Dustin Morgan
Nilson Homes License #7297056
Townhouse Details
Home Type
- Townhome
Year Built
- Built in 2025
Lot Details
- 1,307 Sq Ft Lot
- Landscaped
Parking
- 2 Car Garage
- Open Parking
Home Design
- Metal Roof
- Stone Siding
- Asphalt
Interior Spaces
- 1,677 Sq Ft Home
- 2-Story Property
- Double Pane Windows
- Window Treatments
- Carpet
- Mountain Views
- Smart Thermostat
- Electric Dryer Hookup
Kitchen
- Gas Oven
- Gas Range
- Disposal
Bedrooms and Bathrooms
- 3 Bedrooms
- Walk-In Closet
- Bathtub With Separate Shower Stall
Schools
- Silver Ridge Elementary School
- Wahlquist Middle School
- Fremont High School
Utilities
- Forced Air Heating and Cooling System
- Natural Gas Connected
Additional Features
- Level Entry For Accessibility
- Reclaimed Water Irrigation System
- Open Patio
Listing and Financial Details
- Home warranty included in the sale of the property
- Assessor Parcel Number 19-488-0021
Community Details
Overview
- Property has a Home Owners Association
- Fcs Community Association, Phone Number (801) 256-0465
- Orchards At Jdc Ranch Subdivision
Recreation
- Community Playground
- Bike Trail
Pet Policy
- Pets Allowed
Additional Features
- Picnic Area
- Fire and Smoke Detector
Map
Home Values in the Area
Average Home Value in this Area
Property History
| Date | Event | Price | List to Sale | Price per Sq Ft |
|---|---|---|---|---|
| 11/14/2025 11/14/25 | Price Changed | $398,975 | -1.4% | $238 / Sq Ft |
| 11/04/2025 11/04/25 | Price Changed | $404,775 | -1.2% | $241 / Sq Ft |
| 10/05/2025 10/05/25 | For Sale | $409,775 | -- | $244 / Sq Ft |
Source: UtahRealEstate.com
MLS Number: 2115735
- 2741 N 2775 W Unit 125
- 1998 E Mountain Rd N
- 3197 N 2875 W Unit 35
- 983 Liberty Cottages Ct
- 1265 N 350 E Unit 164
- 1038 Liberty Cottages Ct
- 923 E 16th St
- 2223 N Hwy 89 Unit 8 & 9
- 3091 N Morning Mist Ln W Unit 161
- 4575 W 2350 N
- 612 N 9350 W
- 2803 W 2720 N Unit 82
- 2811 W 2720 N Unit 83
- 2840 W 2720 N Unit 77
- 850 N 744 E
- 2820 W 2720 N Unit 80
- 2500 N 5100 W
- 9517 W 900 S
- 4100 S 5900 W
- 0 S 7500 St W






