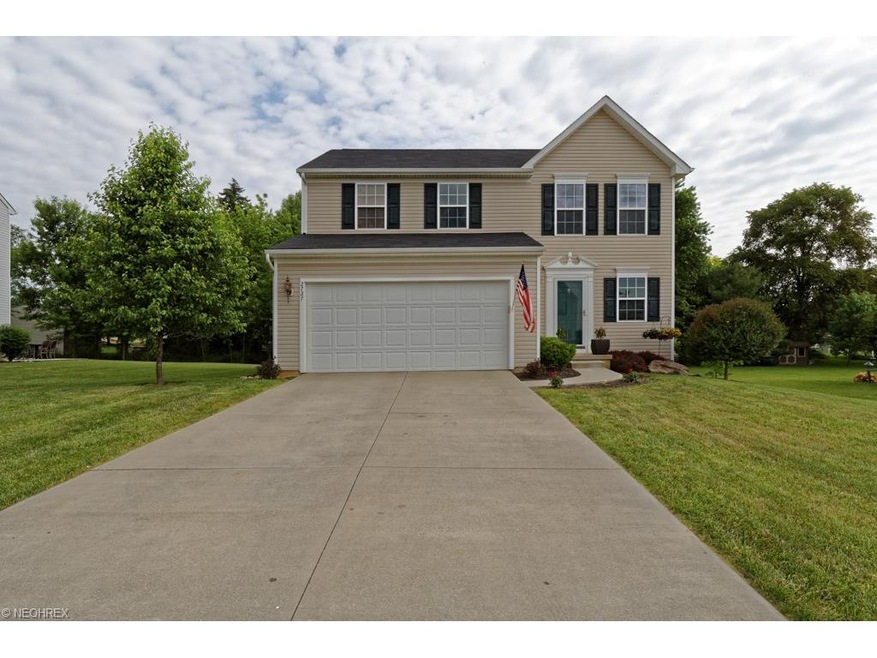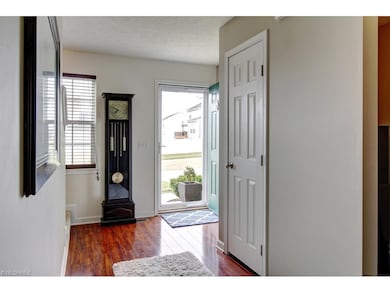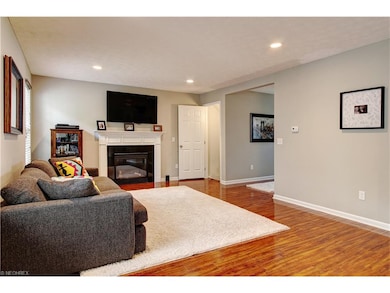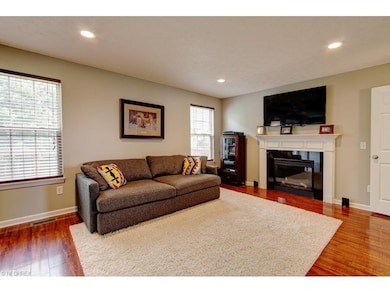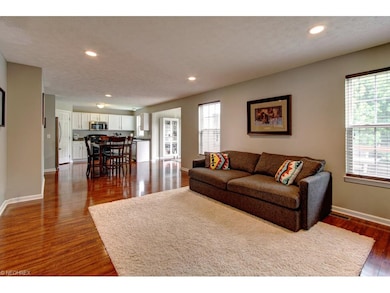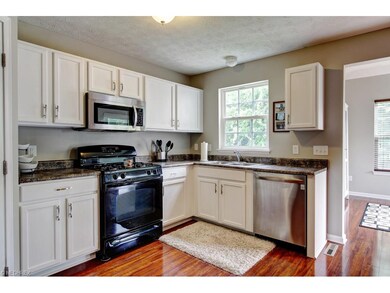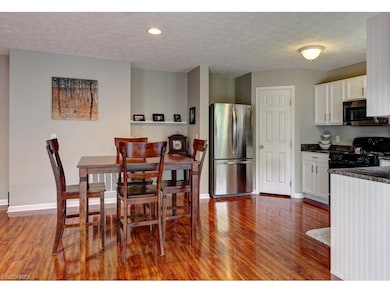
2727 Notre Dame St NE Canton, OH 44721
Highlights
- Colonial Architecture
- Deck
- 2 Car Attached Garage
- Middlebranch Elementary School Rated A-
- 1 Fireplace
- Forced Air Heating and Cooling System
About This Home
As of August 2020Check out this amazing 3 bedroom, 2.5 bath home in Diamond Park! With over 2,300 square feet of living space and an open concept feel with new wide plank laminate wood floors on the first floor, this home is perfect for any family! The family room offers a gas fireplace with can lighting and opens to the kitchen. The kitchen has been remodeled with newly painted cabinets and upgraded stainless steel and black LG appliances as well as a large pantry and dining space. Off the kitchen is an incredible sun room with vaulted ceilings and sliding door to a lovely back deck. The spacious lower level offers a great wet bar area with built-in shelving, perfect for entertaining guests! The master bedroom offers a large walk-in closet (8x8) and a remodeled master bath with updated vanity and shower/tub combo. The backyard of this home is extremely private with wooded views and a wonderful back deck. Located in Plain Local Schools within walking distance to Diamond Community Park, this home is in a wonderful location! Don't miss out on this great find, it won't last long!
Last Agent to Sell the Property
Tammy Grogan
Deleted Agent License #364893 Listed on: 06/03/2016

Home Details
Home Type
- Single Family
Est. Annual Taxes
- $2,673
Year Built
- Built in 2009
HOA Fees
- $8 Monthly HOA Fees
Home Design
- Colonial Architecture
- Asphalt Roof
- Vinyl Construction Material
Interior Spaces
- 2,376 Sq Ft Home
- 2-Story Property
- 1 Fireplace
- Fire and Smoke Detector
Kitchen
- Built-In Oven
- Range
- Microwave
- Dishwasher
- Disposal
Bedrooms and Bathrooms
- 3 Bedrooms
Laundry
- Dryer
- Washer
Finished Basement
- Basement Fills Entire Space Under The House
- Sump Pump
Parking
- 2 Car Attached Garage
- Garage Door Opener
Utilities
- Forced Air Heating and Cooling System
- Heating System Uses Gas
Additional Features
- Deck
- Lot Dimensions are 83x166
Community Details
- Diamond Park Community
Listing and Financial Details
- Assessor Parcel Number 05218890
Ownership History
Purchase Details
Home Financials for this Owner
Home Financials are based on the most recent Mortgage that was taken out on this home.Purchase Details
Home Financials for this Owner
Home Financials are based on the most recent Mortgage that was taken out on this home.Purchase Details
Home Financials for this Owner
Home Financials are based on the most recent Mortgage that was taken out on this home.Purchase Details
Home Financials for this Owner
Home Financials are based on the most recent Mortgage that was taken out on this home.Purchase Details
Similar Homes in Canton, OH
Home Values in the Area
Average Home Value in this Area
Purchase History
| Date | Type | Sale Price | Title Company |
|---|---|---|---|
| Survivorship Deed | $217,000 | None Available | |
| Deed | $189,000 | -- | |
| Warranty Deed | -- | None Available | |
| Corporate Deed | $139,800 | Nvr Title Agency Llc | |
| Warranty Deed | $24,000 | Nvr Title Agency Llc | |
| Warranty Deed | -- | Attorney |
Mortgage History
| Date | Status | Loan Amount | Loan Type |
|---|---|---|---|
| Open | $207,178 | FHA | |
| Closed | -- | No Value Available | |
| Previous Owner | $18,000 | Credit Line Revolving | |
| Previous Owner | $130,200 | New Conventional | |
| Previous Owner | $137,208 | FHA |
Property History
| Date | Event | Price | Change | Sq Ft Price |
|---|---|---|---|---|
| 08/27/2020 08/27/20 | Sold | $217,000 | +1.0% | $91 / Sq Ft |
| 07/03/2020 07/03/20 | Pending | -- | -- | -- |
| 06/30/2020 06/30/20 | For Sale | $214,900 | +13.7% | $90 / Sq Ft |
| 07/21/2016 07/21/16 | Sold | $189,000 | -0.5% | $80 / Sq Ft |
| 06/13/2016 06/13/16 | Pending | -- | -- | -- |
| 06/03/2016 06/03/16 | For Sale | $189,900 | -- | $80 / Sq Ft |
Tax History Compared to Growth
Tax History
| Year | Tax Paid | Tax Assessment Tax Assessment Total Assessment is a certain percentage of the fair market value that is determined by local assessors to be the total taxable value of land and additions on the property. | Land | Improvement |
|---|---|---|---|---|
| 2024 | -- | $101,260 | $25,830 | $75,430 |
| 2023 | $3,400 | $71,580 | $18,730 | $52,850 |
| 2022 | $3,397 | $71,580 | $18,730 | $52,850 |
| 2021 | $3,408 | $71,580 | $18,730 | $52,850 |
| 2020 | $3,352 | $63,980 | $16,170 | $47,810 |
| 2019 | $3,326 | $63,980 | $16,170 | $47,810 |
| 2018 | $3,287 | $63,980 | $16,170 | $47,810 |
| 2017 | $3,368 | $60,380 | $15,650 | $44,730 |
| 2016 | $3,384 | $60,380 | $15,650 | $44,730 |
| 2015 | $3,087 | $56,710 | $15,650 | $41,060 |
| 2014 | $673 | $47,680 | $13,130 | $34,550 |
| 2013 | $1,269 | $47,680 | $13,130 | $34,550 |
Agents Affiliated with this Home
-

Seller's Agent in 2020
Nancy Haidet
Cutler Real Estate
(330) 354-9166
36 Total Sales
-

Buyer's Agent in 2020
Jill Renee Hill
HomeSmart Real Estate Momentum LLC
(330) 310-5781
172 Total Sales
-
T
Seller's Agent in 2016
Tammy Grogan
Deleted Agent
Map
Source: MLS Now
MLS Number: 3815156
APN: 05218890
- 8166 Diamond Park Ave NE
- 2717 Prospect St NE
- Spruce Plan at Sparwood Farms
- Cedar Plan at Sparwood Farms
- Elder Plan at Sparwood Farms
- Birch Plan at Sparwood Farms
- 2491 Mount Pleasant St NE
- 2643 Elkford NE
- 2631 Elkford Cir NE
- 8004 Sapphire Ave NE
- 7703 Knollridge Ave NE
- 7518 Panther Ave NE
- 7431 Middlebranch Ave NE
- 2979 Cloverhurst St NE
- 3681 Werner Church Rd NE
- 3222 Stoneleigh Rd NE Unit 36142367
- 3339 Boettler St NE
- 7131 Stonegate Cir NE
- 1902 Hollythorne Rd NE
- 3628 Boettler St NE
