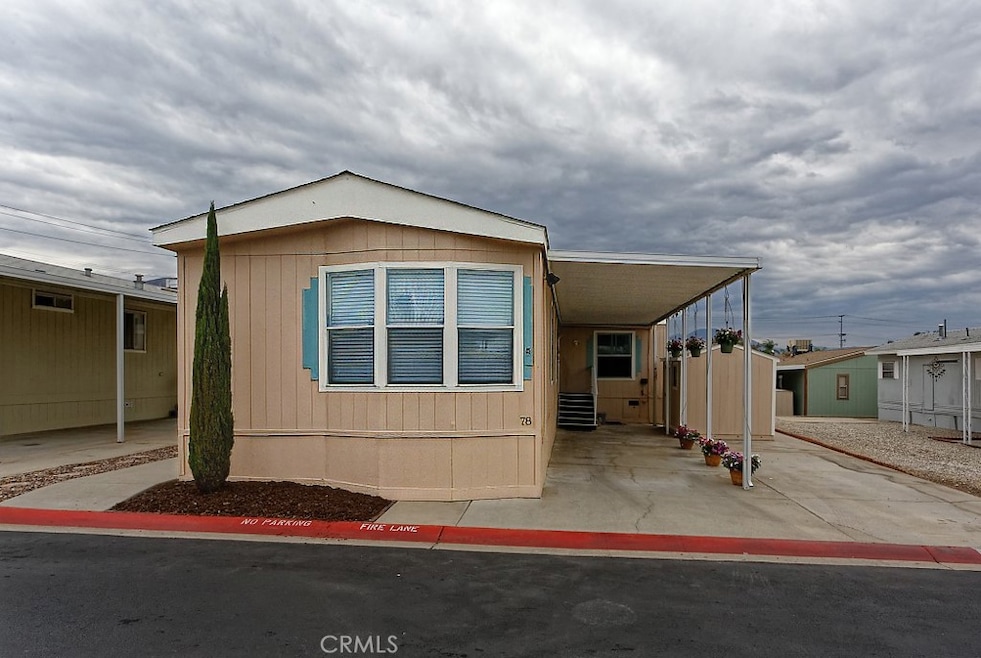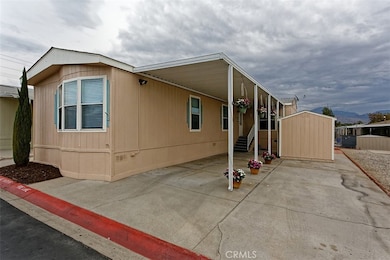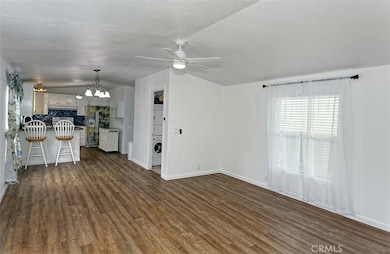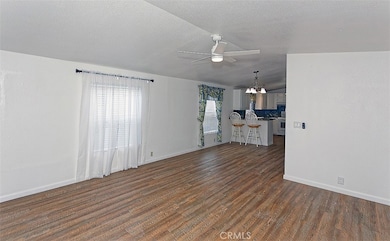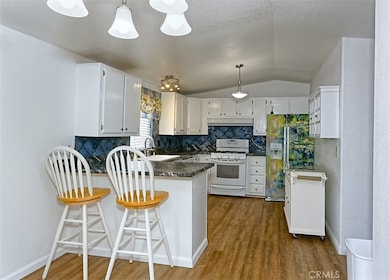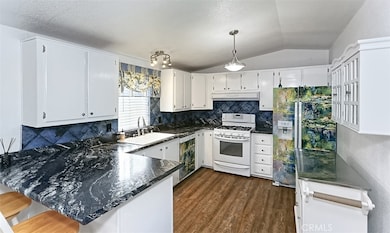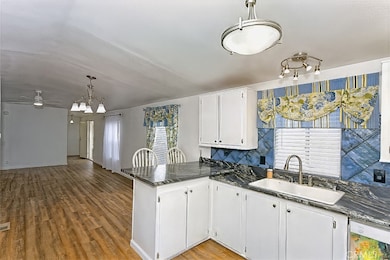2727 Pacific St Unit 78 Highland, CA 92346
San Gorgonio NeighborhoodEstimated payment $999/month
Highlights
- Spa
- Clubhouse
- Cathedral Ceiling
- RV Parking in Community
- Property is near a clubhouse
- Living Room with Attached Deck
About This Home
Looking for a great value that will last? Look no further than this beautifully renovated 2001 manufactured home, located in a desirable rent-controlled community. This home has been fully refreshed with new interior and exterior paint, new flooring throughout, and modern light fixtures that brighten every room. Both bathrooms have been completely remodeled, giving a fresh and contemporary feel. Additional updates include a new roof, all-new blinds, and a newer Tuff Shed for extra storage. The unique floor plan provides flexibility and comfort, and all appliances are included—making this a truly move-in-ready home. The park itself offers excellent amenities, including a clubhouse, pool, spa, RV storage area, and more—giving you both convenience and lifestyle in one package. Don’t miss out on this rare opportunity to own a turn-key home in a rent-controlled community!
Listing Agent
Coldwell Banker Home Source Brokerage Phone: 7605536115 License #01723128 Listed on: 08/29/2025

Property Details
Home Type
- Manufactured Home
Year Built
- Built in 2001
Lot Details
- Property fronts a private road
- Sprinkler System
- Land Lease of $656 per month
Home Design
- Entry on the 1st floor
- Composition Roof
Interior Spaces
- 1,088 Sq Ft Home
- 1-Story Property
- Cathedral Ceiling
- Blinds
- Family Room Off Kitchen
- Living Room with Attached Deck
Kitchen
- Open to Family Room
- Gas Oven
- Gas Range
- Free-Standing Range
- Microwave
- Dishwasher
- Kitchen Island
- Quartz Countertops
- Formica Countertops
Flooring
- Carpet
- Laminate
Bedrooms and Bathrooms
- 3 Bedrooms
- 2 Full Bathrooms
- Bathtub with Shower
- Exhaust Fan In Bathroom
Laundry
- Laundry Room
- Dryer
- Washer
Parking
- 2 Open Parking Spaces
- 5 Parking Spaces
- 3 Carport Spaces
- Parking Available
- Paved Parking
Outdoor Features
- Spa
- Covered Patio or Porch
- Shed
Mobile Home
- Mobile home included in the sale
- Mobile Home Model is Brookhollow
- Mobile Home is 16 x 56 Feet
Utilities
- Central Heating and Cooling System
- Private Water Source
- Electric Water Heater
- Sewer Paid
Additional Features
- More Than Two Accessible Exits
- Property is near a clubhouse
Listing and Financial Details
- Tax Lot 6078
- Tax Tract Number 7184
- Assessor Parcel Number 1191231386078
Community Details
Overview
- No Home Owners Association
- Pacific Palms Mobile Home Park | Phone (909) 862-9120
- RV Parking in Community
- Foothills
Amenities
- Clubhouse
Recreation
- Community Pool
- Community Spa
Pet Policy
- Cats Allowed
Map
Home Values in the Area
Average Home Value in this Area
Property History
| Date | Event | Price | List to Sale | Price per Sq Ft |
|---|---|---|---|---|
| 11/23/2025 11/23/25 | For Sale | $160,000 | 0.0% | $147 / Sq Ft |
| 11/22/2025 11/22/25 | Off Market | $160,000 | -- | -- |
| 10/11/2025 10/11/25 | Price Changed | $160,000 | -14.7% | $147 / Sq Ft |
| 08/29/2025 08/29/25 | For Sale | $187,500 | -- | $172 / Sq Ft |
Source: California Regional Multiple Listing Service (CRMLS)
MLS Number: HD25194436
- 2727 Pacific St Unit 77
- 2727 Pacific St
- 26472 Western Ave
- 1516 Eucalyptus Dr
- 26468 Baseline St
- 26297 Baseline St Unit 51
- 6597 Valaria Dr
- 26795 Pacific St
- 26245 E Baseline St Unit 18
- 26245 E Baseline St Unit 23
- 26135 Baseline St Unit 18
- 26245 Baseline St Unit 22
- 2194 Sunrise Ln
- 26919 Villa Ave
- 2169 Sunrise Ln
- 6934 Rogers Ln
- 26250 E 9th St Unit 131
- 2168 Sunrise Ln
- 27034 Villa Ave
- 26136 23rd St
- 7012 Victoria Ave Unit 10
- 7355 Lynwood Way
- 6601 Victoria Ave
- 6601 Victoria Ave Unit 487
- 6601 Victoria Ave Unit 126
- 26814 Mansfield St Unit A
- 2011 Arden Ave
- 26080 Base Line St
- 25863 Pacific St Unit 4
- 25863 Pacific St Unit 12
- 2680 Highland Ave
- 25929 E Base Line St
- 2055 Central Ave
- 26660 9th St
- 2225 Pumalo St
- 6349 Orange Knoll Ave
- 27171 Pacific St
- 6245 Arden Ave
- 3438 Rainbow Ln
- 25574 E Amanda St
