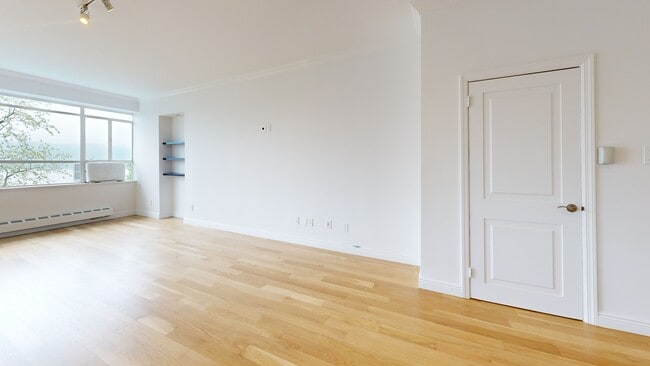
Highpoint on the Hudson 2727 Palisade Ave Unit 4H Floor 4 Bronx, NY 10463
Spuyten Duyvil NeighborhoodEstimated payment $5,451/month
Highlights
- Hot Property
- Doorman
- Heated In Ground Pool
- P.S. 24 Spuyten Duyvil Rated A
- Building Security
- 4-minute walk to Henry Hudson Park
About This Home
Nestled in the highly sought-after Spuyten Duyvil neighborhood, this exquisite and rare 4-bedroom apartment offers the perfect blend of modern, sleek and sophisticated living with easy access to NYC and Westchester. A warm and inviting home filled with bright natural light, newly refinished hardwood floors, freshly painted interior and open layout welcomes you inside. At the center of it all is a dream kitchen that is fully renovated and thoughtfully designed for anyone who loves to cook. Top-of-the-line appliances including a Wolf range with hood, Sub-Zero fridge and wine cooler, and a Viking dishwasher make for seamless entertaining. Modern baths including a multi-head Kohler system, custom closets and doors, tons of storage and spacious rooms complete the interior. Enjoy the spectacular sunsets while relaxing in your living room or gathering with friends in the park-like grounds of Highpoint-on-Hudson. Added conveniences include an attended garage with EV charging stations and a 24-hour doorman. Whether sipping morning coffee with views of the Palisades, strolling nearby nature trails, or taking a swim in the seasonal heated outdoor pool, this pet-friendly residence offers an exceptional lifestyle in one of Riverdale’s most desirable buildings.
Listing Agent
Houlihan Lawrence Inc. Brokerage Phone: 914-328-8400 License #40GR1172782 Listed on: 09/24/2025

Property Details
Home Type
- Co-Op
Year Built
- Built in 1955
Lot Details
- Landscaped
- Private Lot
- Partially Wooded Lot
- Garden
Parking
- 220 Car Garage
Property Views
- Panoramic
Home Design
- Entry on the 4th floor
- Brick Exterior Construction
Interior Spaces
- 1,800 Sq Ft Home
- Built-In Features
- Crown Molding
- High Ceiling
- Chandelier
- Casement Windows
- Entrance Foyer
- Formal Dining Room
- Storage
- Wood Flooring
- Basement
- Basement Storage
Kitchen
- Eat-In Gourmet Kitchen
- Gas Oven
- Microwave
- Dishwasher
- Wine Refrigerator
- Stainless Steel Appliances
- Kitchen Island
- Granite Countertops
Bedrooms and Bathrooms
- 4 Bedrooms
- En-Suite Primary Bedroom
- Walk-In Closet
- 2 Full Bathrooms
Home Security
- Fire and Smoke Detector
- Fire Sprinkler System
Outdoor Features
- Heated In Ground Pool
- Courtyard
Location
- Property is near public transit
Schools
- Ps 24 Spuyten Duyvil Elementary School
- Riverdale/Kingsbridge Middle School
- Riverdale/Kingsbridge High School
Utilities
- Cooling System Mounted To A Wall/Window
- Heating System Uses Natural Gas
- High Speed Internet
Listing and Financial Details
- Assessor Parcel Number 05745-0012-02727-000-000004H
Community Details
Overview
- Maintained Community
- 16-Story Property
Amenities
- Doorman
- Laundry Facilities
- Elevator
Recreation
- Community Pool
- Park
- Snow Removal
Pet Policy
- Pets Allowed
Security
- Building Security
- Resident Manager or Management On Site
Map
About Highpoint on the Hudson
Home Values in the Area
Average Home Value in this Area
Property History
| Date | Event | Price | Change | Sq Ft Price |
|---|---|---|---|---|
| 09/24/2025 09/24/25 | For Sale | $865,000 | 0.0% | $481 / Sq Ft |
| 08/24/2020 08/24/20 | Sold | $865,000 | 0.0% | $481 / Sq Ft |
| 03/09/2020 03/09/20 | Pending | -- | -- | -- |
| 03/09/2020 03/09/20 | For Sale | $865,000 | +16.9% | $481 / Sq Ft |
| 04/28/2015 04/28/15 | Sold | $740,000 | -17.3% | $411 / Sq Ft |
| 02/24/2015 02/24/15 | Pending | -- | -- | -- |
| 03/31/2014 03/31/14 | For Sale | $895,000 | -- | $497 / Sq Ft |
About the Listing Agent

With dedication and focus, Debbie is driven to give her clients the customized and comprehensive real estate experience they so deserve.
With over 18 years of experience, Debbie’s business is primarily driven by referrals from satisfied buyers and sellers. A consistent top producer and an award-winning agent, Debbie is a lifelong resident of Westchester and has raised her family here. Her clients find Debbie’s in-depth knowledge of the local communities, commitment to personal service, and
Debra's Other Listings
Source: OneKey® MLS
MLS Number: 916662
- 2727 Palisade Ave Unit 15L
- 2727 Palisade Ave Unit 4-L
- 2727 Palisade Ave Unit 8H
- 2727 Palisade Ave Unit 14A
- 2727 Palisade Ave Unit 9B
- 2727 Palisade Ave Unit 3H
- 2727 Palisade Ave Unit 16AB
- 2727 Palisade Ave Unit 12A
- 2727 Palisade Ave Unit 7B
- 2621 Palisade Ave Unit 2G
- 2621 Palisade Ave Unit 7K
- 2621 Palisade Ave Unit 2D
- 2621 Palisade Ave Unit 14F
- 2575 Palisade Ave Unit 11E
- 750 Kappock St Unit 807
- 750 Kappock St Unit 307
- 750 Kappock St Unit 909
- 2521 Palisade Ave Unit 6A
- 555 Kappock St Unit 6P
- 533 W 232nd St Unit 7
- 645 W 239th St Unit 6A
- 10 Adrian Ave Unit 3A
- 3641 Johnson Ave Unit B_B
- 3405 Riverdale Ave Unit 1
- 15 Fort Charles Place Unit 3
- 3620 Oxford Ave Unit PHC
- 3524 Cambridge Ave Unit 3
- 3524 Cambridge Ave Unit 2
- 25 Indian Rd Unit 4G
- 3745 Riverdale Ave
- 3585 Greystone Ave Unit 2B
- 3611 Waldo Ave Unit 1
- 3615 Waldo Ave Unit 1
- 3625 Waldo Ave Unit 2
- 3627 Waldo Ave Unit 2
- 3629 Waldo Ave Unit 1
- 108 Park Terrace E Unit 3F
- 90 Park Terrace E Unit 5A





