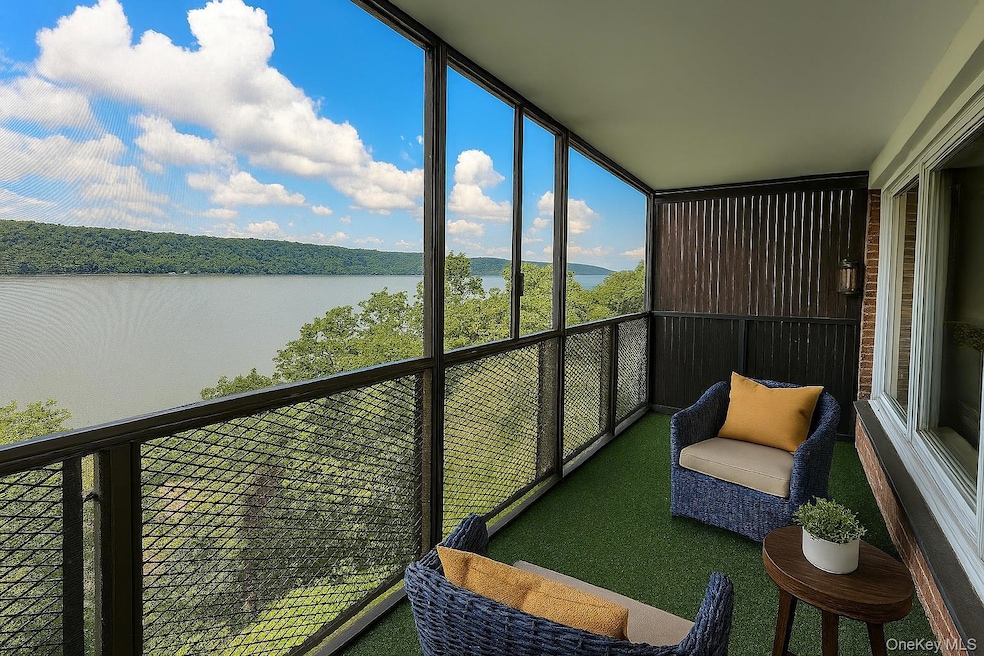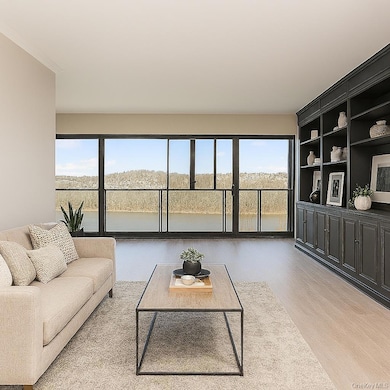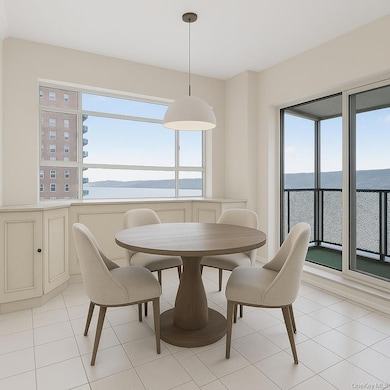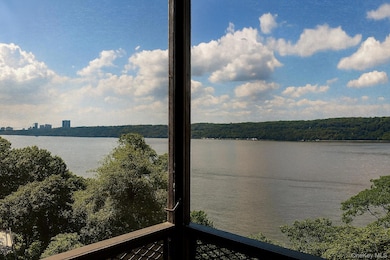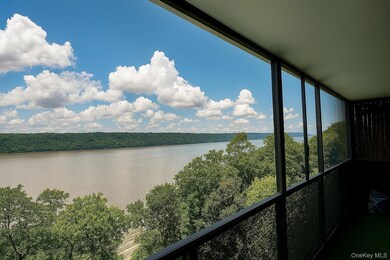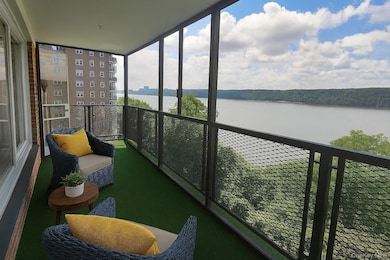Highpoint on the Hudson 2727 Palisade Ave Unit 8H Bronx, NY 10463
Spuyten Duyvil NeighborhoodEstimated payment $5,486/month
Highlights
- Concierge
- In Ground Pool
- Floor-to-Ceiling Windows
- P.S. 24 Spuyten Duyvil Rated A
- Panoramic View
- 4-minute walk to Henry Hudson Park
About This Home
Welcome to this spacious 3-bedroom, 2-bath residence offering captivating, panoramic views of the Hudson River — best enjoyed from your private terrace. Whether you're sipping your morning coffee or entertaining guests at sunset, the scenery is simply breathtaking.
Inside, you'll find floor-to-ceiling windows in the living and dining area, flooding the home with natural light and framing the river like a living work of art. The layout features generous room sizes and an abundance of closet space, giving you both comfort and flexibility.
While the home awaits your personal touch and updates, it's a true blank canvas for your dream design. Imagine customizing every detail to reflect your style and create the perfect retreat — the potential is endless.
Residents enjoy a suite of lifestyle amenities including a 24-hour concierge, seasonal heated pool, garden outdoor space, laundry room, bike room, and additional storage is available. Garage parking and electric vehicle charging stations add convenience, while the building’s pet-friendly policy means your furry companions are welcome, too.
Commuters will appreciate easy access to the city via express bus and Metro-North, and you’re just minutes from shopping, dining, and daily essentials.
Please note: Some photos have been virtually staged to help illustrate the home's potential.
Don’t miss this rare opportunity to own a terrace with views that will truly take your breath away
Listing Agent
Exit Realty First Choice Brokerage Phone: 718-380-2500 License #10401223162 Listed on: 04/21/2025

Co-Listing Agent
Exit Realty First Choice Brokerage Phone: 718-380-2500 License #10301210439
Property Details
Home Type
- Co-Op
Year Built
- Built in 1955
Lot Details
- River Front
- Two or More Common Walls
Parking
- 1 Car Garage
- Subterranean Parking
- Unassigned Parking
Property Views
- Panoramic
- Bridge
- Woods
Home Design
- Brick Exterior Construction
Interior Spaces
- 1,400 Sq Ft Home
- 1-Story Property
- Built-In Features
- Ceiling Fan
- Floor-to-Ceiling Windows
- Casement Windows
- Entrance Foyer
- Storage
- Fire and Smoke Detector
Kitchen
- Galley Kitchen
- Gas Range
- Microwave
- Dishwasher
Flooring
- Wood
- Carpet
- Ceramic Tile
Bedrooms and Bathrooms
- 3 Bedrooms
- En-Suite Primary Bedroom
- Walk-In Closet
- 2 Full Bathrooms
Outdoor Features
- In Ground Pool
- Terrace
Schools
- Ps 24 Spuyten Duyvil Elementary School
- Knowledge And Power Prep Academy International Hi Middle School
- Bronx Design-Construction Academy High School
Utilities
- Multiple cooling system units
- Forced Air Heating System
- Heating System Uses Natural Gas
- Cable TV Available
Listing and Financial Details
- Legal Lot and Block 12 / 5745
Community Details
Amenities
- Concierge
- Door to Door Trash Pickup
- Elevator
Recreation
- Community Pool
Pet Policy
- Dogs and Cats Allowed
Additional Features
- Association fees include common area maintenance, exterior maintenance, gas, grounds care, heat, hot water, pool service, sewer, snow removal, trash, water
- Building Fire Alarm
Map
About Highpoint on the Hudson
Home Values in the Area
Average Home Value in this Area
Property History
| Date | Event | Price | List to Sale | Price per Sq Ft |
|---|---|---|---|---|
| 07/17/2025 07/17/25 | Price Changed | $875,000 | -7.8% | $625 / Sq Ft |
| 06/04/2025 06/04/25 | Price Changed | $949,000 | -2.7% | $678 / Sq Ft |
| 04/21/2025 04/21/25 | For Sale | $975,000 | -- | $696 / Sq Ft |
Source: OneKey® MLS
MLS Number: 849821
APN: 05745-00128H
- 2727 Palisade Ave Unit 4H
- 2727 Palisade Ave Unit 5B
- 2727 Palisade Ave Unit 3H
- 2727 Palisade Ave Unit 4-L
- 2727 Palisade Ave Unit 16AB
- 2727 Palisade Ave Unit 9B
- 2727 Palisade Ave Unit 12A
- 2727 Palisade Ave Unit 14A
- 2727 Palisade Ave Unit 7B
- 2727 Palisade Ave Unit 15L
- 2621 Palisade Ave Unit 14F
- 2621 Palisade Ave Unit 2D
- 2621 Palisade Ave Unit 7K
- 2621 Palisade Ave Unit 2G
- 2621 Palisade Ave Unit 11H
- 2575 Palisade Ave Unit 2G
- 2575 Palisade Ave Unit 11E
- 750 Kappock St Unit 307
- 750 Kappock St Unit 610
- 750 Kappock St Unit 207
- 555 Kappock St Unit 6P
- 3220 Arlington Ave Unit 14AB
- 645 W 239th St Unit 6A
- 3725 Henry Hudson Pkwy Unit 7F
- 3641 Johnson Ave Unit B_B
- 3405 Riverdale Ave Unit 1
- 3524 Cambridge Ave Unit B
- 3524 Cambridge Ave Unit C
- 3745 Riverdale Ave
- 3751 Riverdale Ave Unit 5A
- 256 Seaman Ave Unit 2A
- 254 Seaman Ave Unit A4
- 3611 Waldo Ave Unit 1
- 3461 Irwin Ave
- 474 W 238th St Unit 4G
- 3615 Waldo Ave Unit 1
- 3625 Waldo Ave Unit 2
- 3627 Waldo Ave Unit 2
- 3629 Waldo Ave Unit 1
- 90 Park Terrace E Unit 5A
