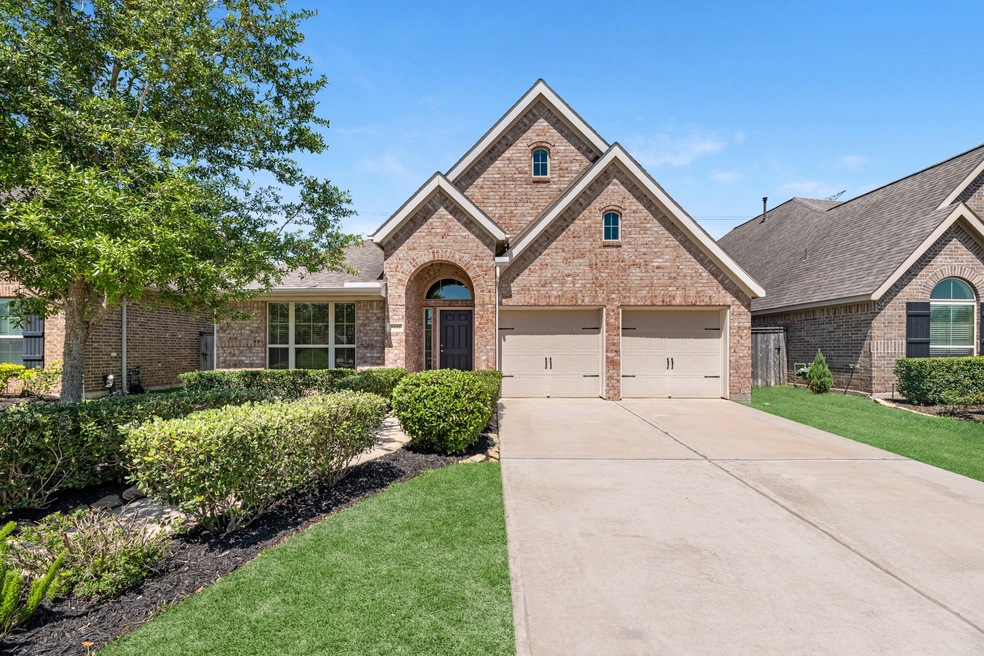
2727 Parker Oak Pass Missouri City, TX 77459
Sienna NeighborhoodEstimated payment $3,382/month
Highlights
- Golf Course Community
- Fitness Center
- Pond
- Donald Leonetti Elementary School Rated A
- Clubhouse
- Traditional Architecture
About This Home
Step into comfort and style with this beautifully maintained single-story home, built in 2017 and tucked away with no rear neighbors for added privacy. Offering 4 spacious bedrooms, 3 full baths, a formal dining room, and a dedicated home office with elegant French doors—this home effortlessly blends function and charm. A welcoming foyer features a tray ceiling and tall ceilings throughout, creating a sense of openness and light. The open-concept kitchen and living area is filled with natural light and perfect for entertaining, with seamless flow to the oversized, wrap-around covered patio—ideal for outdoor dining and relaxing. Enjoy all the exceptional amenities Sienna has to offer, including miles of scenic walking trails, resort-style pools, splash pads, water parks, tennis and pickleball courts, and you're just 5 minutes from Sienna Golf Club. Don’t miss your chance to live in one of Fort Bend’s most sought-after communities!
Home Details
Home Type
- Single Family
Est. Annual Taxes
- $9,537
Year Built
- Built in 2017
Lot Details
- 6,750 Sq Ft Lot
- East Facing Home
- Back Yard Fenced
- Sprinkler System
HOA Fees
- $129 Monthly HOA Fees
Parking
- 2 Car Attached Garage
Home Design
- Traditional Architecture
- Brick Exterior Construction
- Slab Foundation
- Composition Roof
Interior Spaces
- 2,575 Sq Ft Home
- 1-Story Property
- High Ceiling
- Ceiling Fan
- Window Treatments
- Family Room Off Kitchen
- Living Room
- Breakfast Room
- Combination Kitchen and Dining Room
- Home Office
- Utility Room
- Washer and Gas Dryer Hookup
- Fire and Smoke Detector
Kitchen
- Gas Oven
- Gas Cooktop
- Microwave
- Dishwasher
- Kitchen Island
- Granite Countertops
- Disposal
Flooring
- Carpet
- Tile
Bedrooms and Bathrooms
- 4 Bedrooms
- 3 Full Bathrooms
- Double Vanity
- Single Vanity
- Soaking Tub
- Bathtub with Shower
- Separate Shower
Eco-Friendly Details
- Energy-Efficient Exposure or Shade
- Energy-Efficient HVAC
- Energy-Efficient Thermostat
Outdoor Features
- Pond
- Rear Porch
Schools
- Leonetti Elementary School
- Thornton Middle School
- Ridge Point High School
Utilities
- Central Heating and Cooling System
- Heating System Uses Gas
- Programmable Thermostat
Community Details
Overview
- Association fees include clubhouse, ground maintenance, recreation facilities
- Sprai Association, Phone Number (281) 778-0778
- Built by Perry
- Sienna Plantation Sec 20 Subdivision
Amenities
- Picnic Area
- Clubhouse
Recreation
- Golf Course Community
- Tennis Courts
- Community Basketball Court
- Sport Court
- Community Playground
- Fitness Center
- Community Pool
- Park
- Trails
Map
Home Values in the Area
Average Home Value in this Area
Tax History
| Year | Tax Paid | Tax Assessment Tax Assessment Total Assessment is a certain percentage of the fair market value that is determined by local assessors to be the total taxable value of land and additions on the property. | Land | Improvement |
|---|---|---|---|---|
| 2023 | $8,189 | $388,982 | $0 | $405,476 |
| 2022 | $8,000 | $353,620 | $0 | $366,020 |
| 2021 | $8,384 | $321,470 | $50,400 | $271,070 |
| 2020 | $8,007 | $301,760 | $50,400 | $251,360 |
| 2019 | $8,420 | $306,840 | $50,400 | $256,440 |
| 2018 | $8,478 | $302,890 | $50,400 | $252,490 |
| 2017 | $787 | $27,570 | $27,570 | $0 |
Property History
| Date | Event | Price | Change | Sq Ft Price |
|---|---|---|---|---|
| 07/14/2025 07/14/25 | Pending | -- | -- | -- |
| 07/08/2025 07/08/25 | For Sale | $445,000 | -- | $173 / Sq Ft |
Purchase History
| Date | Type | Sale Price | Title Company |
|---|---|---|---|
| Vendors Lien | -- | Chicago Title | |
| Deed | -- | -- | |
| Deed | -- | -- |
Mortgage History
| Date | Status | Loan Amount | Loan Type |
|---|---|---|---|
| Open | $258,200 | New Conventional | |
| Closed | $239,920 | New Conventional |
Similar Homes in Missouri City, TX
Source: Houston Association of REALTORS®
MLS Number: 78861215
APN: 8119-20-001-0650-907
- 2635 Parker Oak Pass
- 10410 Caribou Cove
- 10339 Caribou Cove
- 10335 Caribou Cove
- 10311 Caribou Cove
- 10834 Texas Rose Dr
- 2535 Amethyst Isle Ln
- 11115 Elderflower Dr
- 1807 Watermont Dr
- 2526 Granberry Point
- 10807 High Red Mesa
- 10618 Lakeside Mill Ct
- 10446 Antelope Alley
- 2419 Lowndes Point
- 10838 Bouldin Creek
- 10602 Parkwood Ct
- 10439 Caribou Ct
- 10522 Ginger Glen
- 10502 Ginger Glen
- 10122 Lost Hollow Ln






