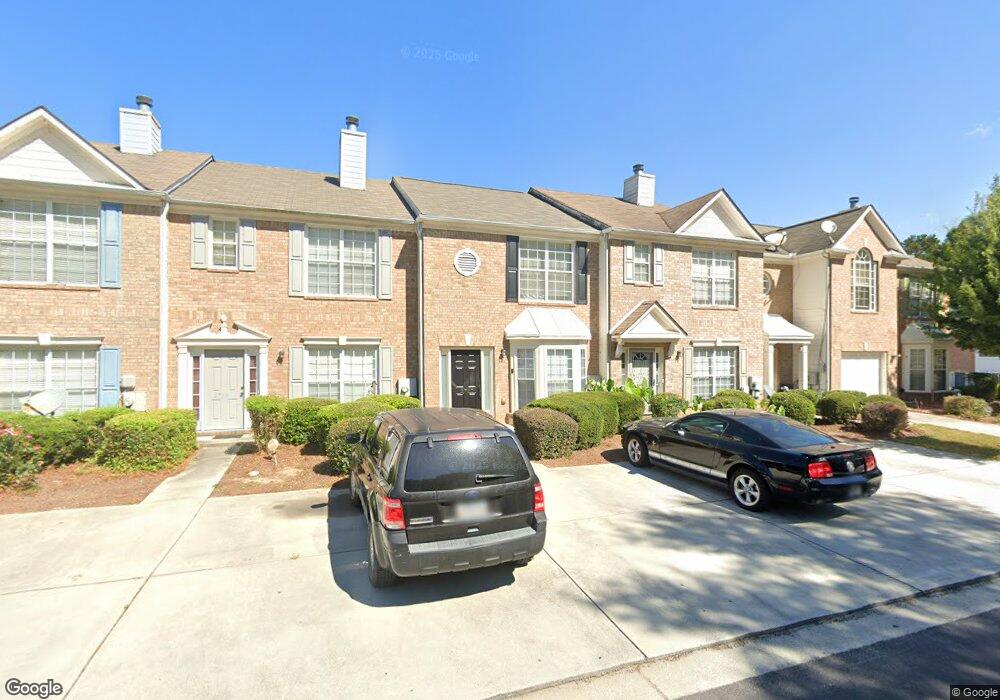2727 Parkway Trail Lithonia, GA 30058
Estimated Value: $156,000 - $233,014
2
Beds
3
Baths
1,320
Sq Ft
$142/Sq Ft
Est. Value
About This Home
This home is located at 2727 Parkway Trail, Lithonia, GA 30058 and is currently estimated at $188,004, approximately $142 per square foot. 2727 Parkway Trail is a home located in DeKalb County with nearby schools including Stoneview Elementary School, Lithonia Middle School, and Lithonia High School.
Ownership History
Date
Name
Owned For
Owner Type
Purchase Details
Closed on
Aug 27, 2024
Sold by
Dallen Annmarie
Bought by
Jones Legacy Properties Llc
Current Estimated Value
Home Financials for this Owner
Home Financials are based on the most recent Mortgage that was taken out on this home.
Original Mortgage
$161,250
Interest Rate
6.73%
Mortgage Type
New Conventional
Purchase Details
Closed on
May 22, 2003
Sold by
Parkland Homes Llc
Bought by
Dallen Annmarie
Home Financials for this Owner
Home Financials are based on the most recent Mortgage that was taken out on this home.
Original Mortgage
$102,700
Interest Rate
5.79%
Mortgage Type
New Conventional
Create a Home Valuation Report for This Property
The Home Valuation Report is an in-depth analysis detailing your home's value as well as a comparison with similar homes in the area
Home Values in the Area
Average Home Value in this Area
Purchase History
| Date | Buyer | Sale Price | Title Company |
|---|---|---|---|
| Jones Legacy Properties Llc | $153,000 | -- | |
| Dallen Annmarie | $103,600 | -- |
Source: Public Records
Mortgage History
| Date | Status | Borrower | Loan Amount |
|---|---|---|---|
| Closed | Jones Legacy Properties Llc | $161,250 | |
| Previous Owner | Dallen Annmarie | $102,700 |
Source: Public Records
Tax History Compared to Growth
Tax History
| Year | Tax Paid | Tax Assessment Tax Assessment Total Assessment is a certain percentage of the fair market value that is determined by local assessors to be the total taxable value of land and additions on the property. | Land | Improvement |
|---|---|---|---|---|
| 2025 | $3,485 | $68,400 | $20,100 | $48,300 |
| 2024 | $2,711 | $80,400 | $20,000 | $60,400 |
| 2023 | $2,711 | $81,960 | $20,000 | $61,960 |
| 2022 | $1,795 | $56,120 | $8,000 | $48,120 |
| 2021 | $1,446 | $45,000 | $8,000 | $37,000 |
| 2020 | $1,299 | $40,960 | $8,000 | $32,960 |
| 2019 | $1,104 | $34,680 | $8,000 | $26,680 |
| 2018 | $727 | $28,040 | $4,800 | $23,240 |
| 2017 | $803 | $25,240 | $4,800 | $20,440 |
| 2016 | $603 | $19,960 | $3,440 | $16,520 |
| 2014 | $424 | $14,520 | $3,400 | $11,120 |
Source: Public Records
Map
Nearby Homes
- 6436 Parkway Trace
- 2653 Parkway Trail
- 2846 Parkway Close
- 2858 Parkway Close
- 2516 Albert Way
- 6654 Old Covington Rd
- 6518 Wellington Chase Ct
- 6560 Wellington Chase Ct
- 6550 Wellington Chase Ct Unit 6550
- 6559 Wellington Chase Ct
- 6457 Wellington Chase Ct
- 6304 Kendra Ln
- 6460 Wellington Chase Ct
- 6342 Kinsland Ct
- 7483 Covington Hwy
- 6630 Pole Creek Dr
- 6442 Stonebridge Creek Ln
- 6410 Kennonbriar Ct
- 5984 Spring Way
- 6025 Spring Way
- 2729 Parkway Trail
- 2725 Parkway Trail
- 2731 Parkway Trail
- 2723 Parkway Trail
- 2733 Parkway Trail
- 2735 Parkway Trail
- 2721 Parkway Trail
- 2737 Parkway Trail
- 6443 Parkway Trace
- 6445 Parkway Trace
- 6445 Parkway Trace Unit 6445
- 6445 Parkway Trace Unit B9-63
- 6441 Parkway Trace
- 6447 Parkway Trace
- 6449 Parkway Trace
- 6439 Parkway Trace
- 2739 Parkway Trail Unit 2739
- 2739 Parkway Trail
- 6437 Parkway Trace
- 6451 Parkway Trace
