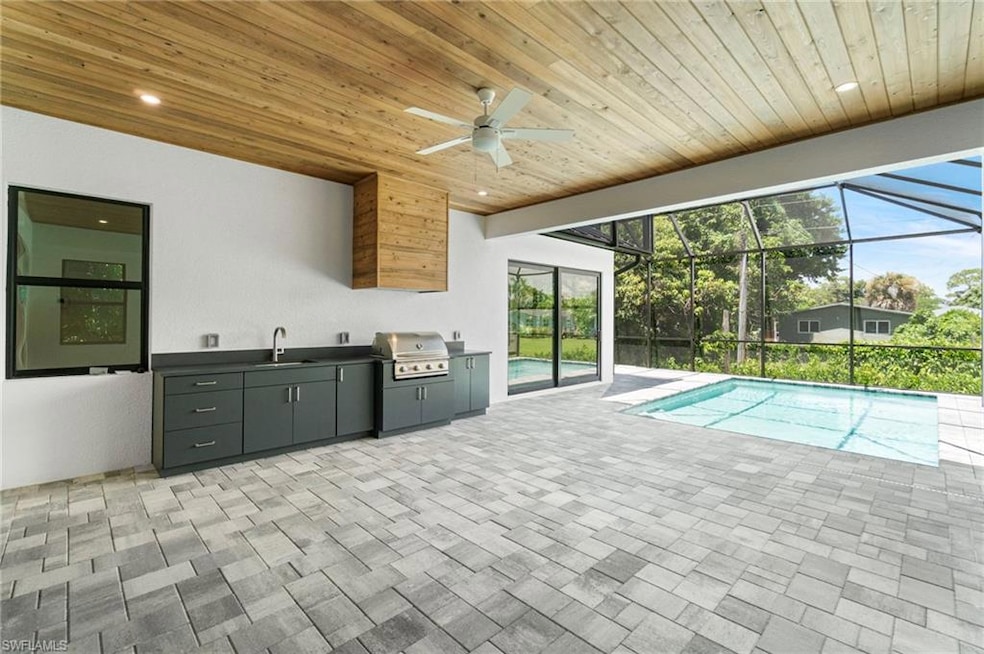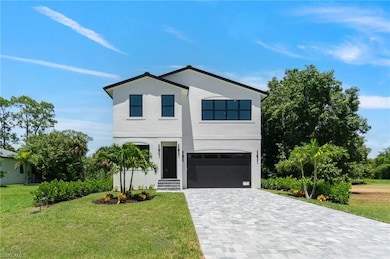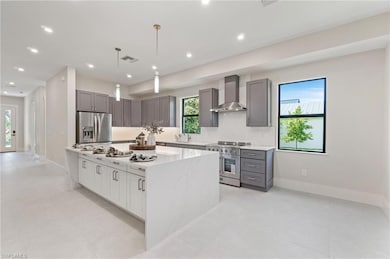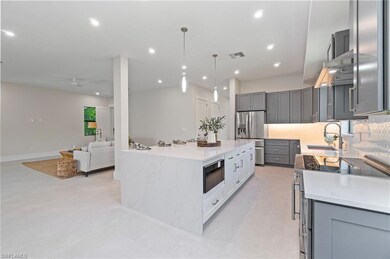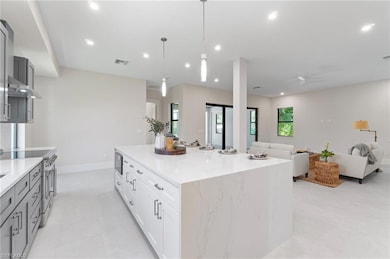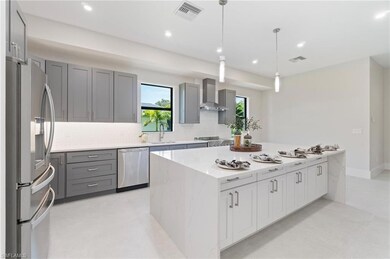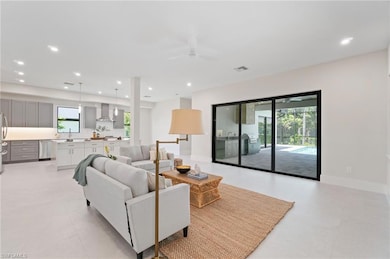2727 Van Buren Ave Naples, FL 34112
East Naples NeighborhoodEstimated payment $8,396/month
Highlights
- Media Room
- New Construction
- Deck
- Naples High School Rated A
- Concrete Pool
- Contemporary Architecture
About This Home
This brand-new home offers a smart, comfortable layout in one of Naples’ fastest-growing areas. The main floor features an open living space with a bright kitchen and dining area that connect seamlessly for everyday living and entertaining. The first-floor primary suite provides privacy and convenience, while an additional bedroom on the same level works well for guests or a home office. A full laundry room is also located on the main level for easy day-to-day living.
Upstairs, two spacious bedrooms, large closets, a versatile loft, and a second laundry area create a private retreat that works well for multigenerational living or long-term guests. Thoughtful storage is found throughout.
The outdoor living area includes a covered patio, built-in grill, and screened pool, extending the home’s usable space year-round. A two-car garage adds extra functionality. Located minutes from downtown Naples, beaches, and Bayshore’s dining and waterfront amenities, this new construction home combines clean design with an easy, convenient lifestyle.
Open House Schedule
-
Saturday, November 22, 20251:00 to 3:00 pm11/22/2025 1:00:00 PM +00:0011/22/2025 3:00:00 PM +00:00Add to Calendar
-
Sunday, November 23, 20251:00 to 3:00 pm11/23/2025 1:00:00 PM +00:0011/23/2025 3:00:00 PM +00:00Add to Calendar
Home Details
Home Type
- Single Family
Est. Annual Taxes
- $2,786
Year Built
- Built in 2025 | New Construction
Lot Details
- 6,970 Sq Ft Lot
- 50 Ft Wide Lot
- Rectangular Lot
Parking
- 2 Car Attached Garage
Home Design
- Contemporary Architecture
- Split Level Home
- Concrete Block With Brick
- Concrete Foundation
- Metal Roof
- Stucco
Interior Spaces
- Property has 2 Levels
- Wet Bar
- Great Room
- Family Room
- Media Room
- Home Office
- Screened Porch
- Tile Flooring
- Fire and Smoke Detector
- Property Views
Kitchen
- Eat-In Kitchen
- Electric Cooktop
- Grill
- Microwave
- Freezer
- Dishwasher
- Kitchen Island
- Built-In or Custom Kitchen Cabinets
- Disposal
Bedrooms and Bathrooms
- 4 Bedrooms
- Primary Bedroom on Main
- Split Bedroom Floorplan
- In-Law or Guest Suite
- 3 Full Bathrooms
Laundry
- Laundry Room
- Dryer
- Washer
Pool
- Concrete Pool
- Heated In Ground Pool
Outdoor Features
- Deck
- Patio
- Attached Grill
Schools
- Avalon Elementary School
- Gulf View Middle School
- Naples High School
Utilities
- Central Air
- Heating Available
- Cable TV Available
Listing and Financial Details
- Assessor Parcel Number 29281130000
Community Details
Overview
- No Home Owners Association
- Craigs Subdivision
Amenities
- Community Storage Space
Map
Home Values in the Area
Average Home Value in this Area
Tax History
| Year | Tax Paid | Tax Assessment Tax Assessment Total Assessment is a certain percentage of the fair market value that is determined by local assessors to be the total taxable value of land and additions on the property. | Land | Improvement |
|---|---|---|---|---|
| 2025 | $2,786 | $241,920 | $241,920 | -- |
| 2024 | $2,576 | $228,096 | -- | -- |
| 2023 | $2,576 | $207,360 | $207,360 | $0 |
| 2022 | $1,566 | $117,504 | $117,504 | $0 |
| 2021 | $1,350 | $98,000 | $98,000 | $0 |
| 2020 | $1,155 | $84,525 | $84,525 | $0 |
| 2019 | $825 | $60,025 | $60,025 | $0 |
Property History
| Date | Event | Price | List to Sale | Price per Sq Ft |
|---|---|---|---|---|
| 11/17/2025 11/17/25 | For Sale | $1,549,000 | -- | $512 / Sq Ft |
Purchase History
| Date | Type | Sale Price | Title Company |
|---|---|---|---|
| Warranty Deed | -- | None Listed On Document | |
| Warranty Deed | $235,000 | Skrivan & Gibbs Pllc | |
| Warranty Deed | $300,000 | None Available | |
| Warranty Deed | $260,000 | Attorney |
Mortgage History
| Date | Status | Loan Amount | Loan Type |
|---|---|---|---|
| Open | $827,750 | New Conventional |
Source: Naples Area Board of REALTORS®
MLS Number: 225080063
APN: 29281130000
- 4052 Bayshore Dr Unit 526
- 4064 Full Moon Ct
- 2662 Riverview Dr
- 3576 Windjammer Cir Unit Naples Bay Golf Community
- 3524 Windjammer Cir Unit 204
- 3125 Barrett Ave
- 2736 Gulfview Dr
- 2124 Paget Cir Unit 1
- 3538 Haldeman Creek Dr Unit 113
- 3554 Haldeman Creek Dr Unit 136
- 3554 Haldeman Creek Dr Unit 2-122
- 4558 Arboretum Cir Unit 5-102
- 4558 Arboretum Cir Unit 103
- 4558 Arboretum Cir Unit 4
- 3254 Lakeview Dr
- 2840 Shoreview Dr Unit 7
- 2840 Shoreview Dr Unit 6
- 3709 Haldeman Creek Dr Unit 503
- 3531 Plantation Way
- 4440 Botanical Place Cir
