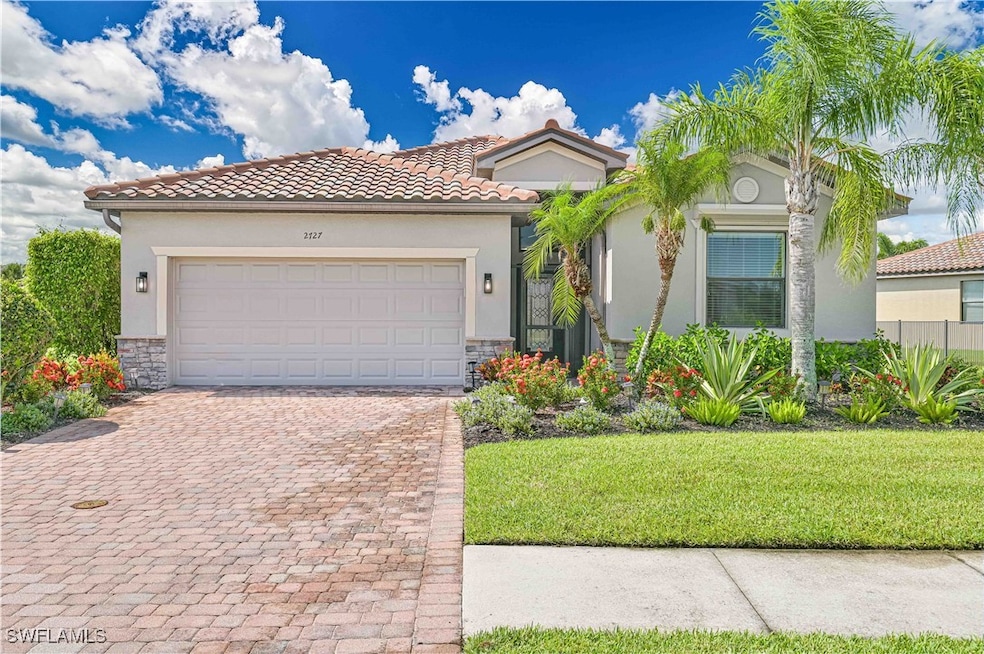2727 Via Piazza Loop Fort Myers, FL 33905
The Forum NeighborhoodHighlights
- Lake Front
- Gated Community
- Maid or Guest Quarters
- Concrete Pool
- 0.31 Acre Lot
- Deck
About This Home
2727 Via Piazza Loop is a 4 bed 3 bath Pool home located in Fort Myers in Promenade West at The Forum. This home has all you are looking for. Living area captures views of the long lake and the custom Salt water pool with an electric efficient Heating System for year round use, updated stainless steel appliances in the kitchen, spacious attached 2 car garage as well as 2 master suites! Washer and Dryer included! Promenade West at The Forum is located just minutes away from The Forum which offers a plethora of dining, shopping and entertainment options. INCLUDED IN THE RENT - Lawn Maintenance & Pool Maintenance. PETS - 1 MAX - Under 25 LBS - Deposit Required
Listing Agent
Realty Group of SW Florida Inc License #258017748 Listed on: 06/23/2025

Home Details
Home Type
- Single Family
Est. Annual Taxes
- $4,356
Year Built
- Built in 2013
Lot Details
- 0.31 Acre Lot
- Lake Front
- West Facing Home
Parking
- 2 Car Attached Garage
- Garage Door Opener
- Driveway
Interior Spaces
- 2,032 Sq Ft Home
- 1-Story Property
- Ceiling Fan
- Screened Porch
- Lake Views
- Fire and Smoke Detector
Kitchen
- Cooktop
- Microwave
- Disposal
Flooring
- Tile
- Vinyl
Bedrooms and Bathrooms
- 4 Bedrooms
- Split Bedroom Floorplan
- Maid or Guest Quarters
- 3 Full Bathrooms
Laundry
- Dryer
- Washer
Pool
- Concrete Pool
- In Ground Pool
Outdoor Features
- Deck
- Screened Patio
Utilities
- Central Heating and Cooling System
- Underground Utilities
- High Speed Internet
- Cable TV Available
Listing and Financial Details
- Security Deposit $2,995
- Tenant pays for application fee, cable TV, electricity, internet, water
- The owner pays for grounds care, pool maintenance
- Long Term Lease
- Tax Lot 177
- Assessor Parcel Number 22-44-25-P3-01200.1770
Community Details
Pet Policy
- Pets up to 25 lbs
- Call for details about the types of pets allowed
Additional Features
- Promenade Subdivision
- Gated Community
Map
Source: Florida Gulf Coast Multiple Listing Service
MLS Number: 225058147
APN: 22-44-25-P3-01200.1770
- 9302 Via San Giovani St
- 2738 Via Piazza Loop
- 2877 Via Piazza Loop
- 2756 Via Piazza Loop
- 2769 Via Piazza Loop
- 2772 Via Piazza Loop
- 2846 Via Piazza Loop
- 2842 Via Piazza Loop
- 2851 Via Campania St
- 2808 Via Piazza Loop
- 9344 Via Murano Ct
- 9918 Via San Marco Loop
- 9923 Via San Marco Loop
- 10006 Via San Marco Loop
- 9928 Via San Marco Loop
- 3032 Via Rialto St
- 3034 Via San Marco Ct
- 3186 Antica St
- 9954 Via San Marco Loop
- 3227 Antica St
- 2769 Via Piazza Loop
- 2766 Via Piazza Loop
- 2851 Via Campania St
- 3065 Champion Ring Rd
- 9145 Flying Eagle Dr
- 9161 Flying Eagle Dr
- 3100 Champion Ring Rd
- 7500 Omni Ln
- 10131 Soltura Dr
- 3200 Champion Ring Rd
- 3240 Champion Ring Rd Unit 1221.1411914
- 3240 Champion Ring Rd Unit 1125.1411912
- 3240 Champion Ring Rd Unit 1321.1411917
- 3240 Champion Ring Rd Unit 1121.1411910
- 3240 Champion Ring Rd Unit 1223.1411915
- 3240 Champion Ring Rd Unit 1119.1411909
- 3240 Champion Ring Rd Unit 1323.1411918
- 3240 Champion Ring Rd Unit 1219.1411913
- 3240 Champion Ring Rd Unit 1123.1411911
- 3240 Champion Ring Rd Unit 1225.1411916






