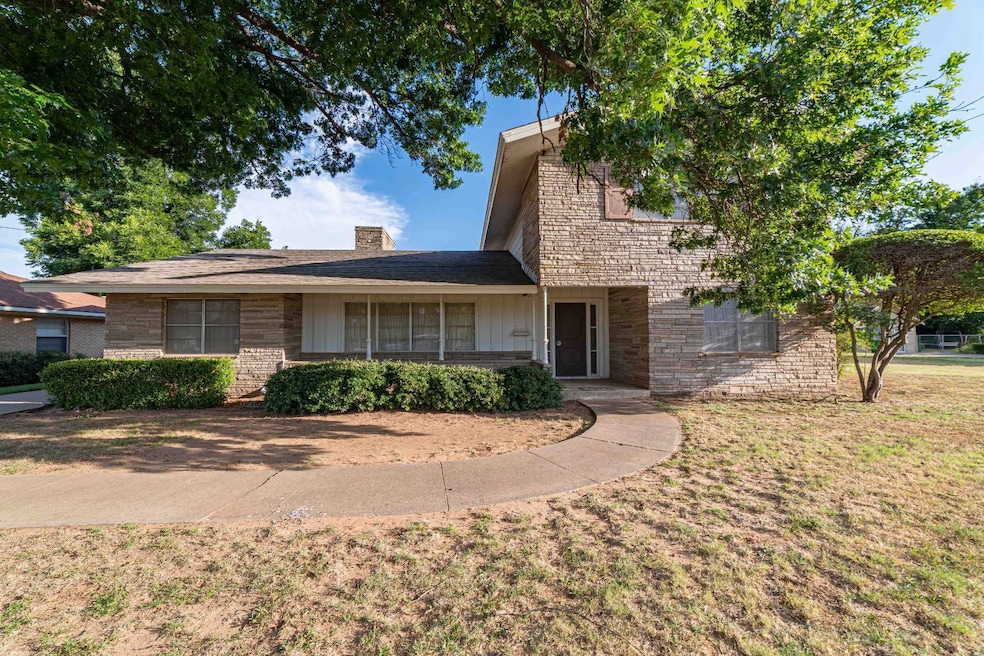2727 Yamparika St Vernon, TX 76384
Estimated payment $2,187/month
Highlights
- Stables
- Home Theater
- Park or Greenbelt View
- T.G. McCord Elementary School Rated A-
- Main Floor Primary Bedroom
- 2-minute walk to Allingham Park
About This Home
Spacious 3-Bed, 2-Bath Home with Game Room & Animal Facilities on 1 Acre in a Beautiful Neighborhood! Welcome to this rare gem-a 3,337 sq ft, two-story home offering space, comfort, and unique features, all nestled on a full 1-acre lot in a beautiful, well-established neighborhood (not in the country!). 3 Bedrooms | 2 Bathrooms | 2-Car Garage Step inside to discover a thoughtful layout perfect for both family living and entertaining: Main Floor Highlights: Expansive master suite with a luxurious en-suite bathroom and a huge dressing/vanity area Open concept living and dining spaces with abundant natural light Large game room complete with pool table and built in bar-perfect for hosting guests or relaxing in style Upstairs: Two generously sized bedrooms and a full bathroom ideal for kids, guests, or home office use Comfort Features: Two central heat & air zones for energy-efficient climate control Plenty of storage throughout the home Outdoor Highlights: 1-acre lot with custom pens for horses, goats, and lambs Kennels ready for your dogs or other animals Beautifully maintained grounds offering space and privacy, all within a suburban setting across the street from beautiful Allingham Park This home truly offers the best of both worlds: suburban convenience with room to live, entertain, and care for animals all without leaving the neighborhood.
Home Details
Home Type
- Single Family
Est. Annual Taxes
- $5,459
Year Built
- Built in 1962
Lot Details
- 0.93 Acre Lot
- Fenced
- Sprinkler System
- Landscaped with Trees
Parking
- 2 Car Attached Garage
- Driveway
Home Design
- Brick Exterior Construction
- Asphalt Roof
- Wood Siding
- Masonry Siding
- Stone Siding
Interior Spaces
- 3,337 Sq Ft Home
- 2-Story Property
- 1 Fireplace
- Entrance Foyer
- Family Room
- Living Room
- Dining Room
- Home Theater
- Den
- Park or Greenbelt Views
- Laundry Room
Kitchen
- Galley Kitchen
- Oven
- Dishwasher
- Laminate Countertops
- Disposal
Flooring
- Carpet
- Linoleum
- Laminate
- Tile
- Vinyl
Bedrooms and Bathrooms
- 3 Bedrooms
- Primary Bedroom on Main
- En-Suite Primary Bedroom
Outdoor Features
- Patio
- Shed
- Porch
Horse Facilities and Amenities
- Stables
Utilities
- Forced Air Heating and Cooling System
- Heating System Uses Gas
- Heating System Uses Natural Gas
Map
Home Values in the Area
Average Home Value in this Area
Tax History
| Year | Tax Paid | Tax Assessment Tax Assessment Total Assessment is a certain percentage of the fair market value that is determined by local assessors to be the total taxable value of land and additions on the property. | Land | Improvement |
|---|---|---|---|---|
| 2024 | $5,459 | $225,660 | $9,330 | $216,330 |
| 2023 | $5,038 | $235,760 | $9,330 | $226,430 |
| 2022 | $5,310 | $233,300 | $9,330 | $223,970 |
| 2021 | $5,001 | $209,690 | $9,330 | $200,360 |
| 2020 | $4,545 | $178,660 | $9,330 | $169,330 |
| 2019 | $4,908 | $183,790 | $9,330 | $174,460 |
| 2018 | $4,741 | $188,930 | $9,330 | $179,600 |
| 2017 | $4,745 | $185,470 | $9,330 | $176,140 |
| 2016 | $4,746 | $185,480 | $9,330 | $176,150 |
| 2015 | -- | $185,480 | $9,330 | $176,150 |
| 2014 | -- | $181,440 | $9,330 | $172,110 |
Property History
| Date | Event | Price | Change | Sq Ft Price |
|---|---|---|---|---|
| 07/25/2025 07/25/25 | For Sale | $325,000 | -- | $97 / Sq Ft |
Source: My State MLS
MLS Number: 11543434
APN: 3438001
- 2707 Yamparika St
- 2627 Bismarck St
- 2400 Tolar St
- 2904 Paradise St Unit 2904 Paradise St.
- 2510 Nabers St
- 2501 Tolar St
- 3020 Paradise St
- 1909 Wood St
- 2518 Gordon St
- 2229 Bismarck St
- 2711 Gordon St
- 2630 Wheeler St
- 2304 Paradise St
- 2331 Wilbarger St
- 2222 Paradise St
- 2109 Bismarck St
- 2808 Nabers St
- 1828 Houston St
- 2302 12th St
- 3200 Beaver St







