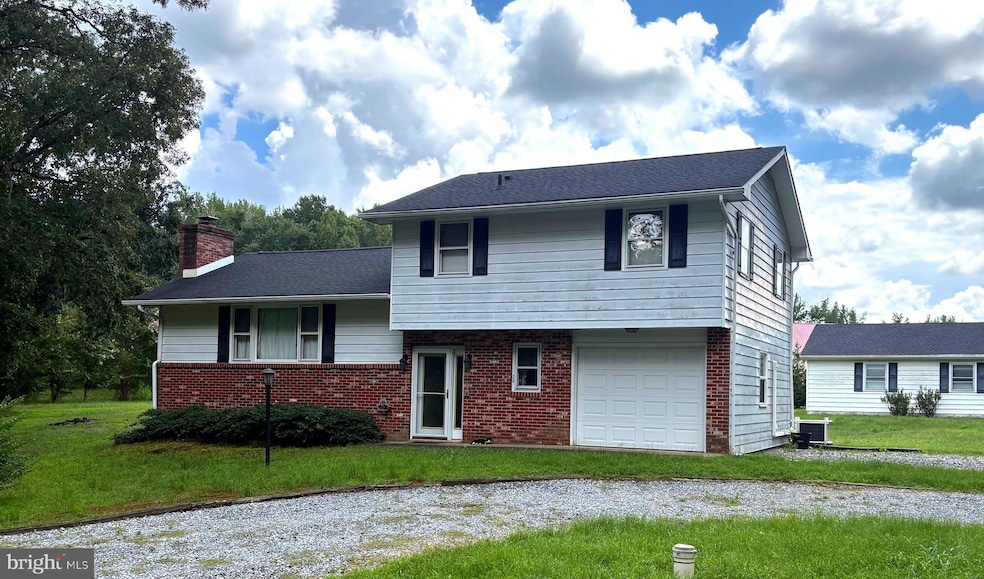27279 Jenny Hye Ln Marydel, MD 21649
Estimated payment $2,230/month
Highlights
- Second Garage
- Wood Burning Stove
- Two Story Ceilings
- View of Trees or Woods
- Stream or River on Lot
- Traditional Floor Plan
About This Home
Welcome to Your Peaceful Retreat!
This 3-bedroom, 2.5-bath split-foyer home offers 1,488 sq. ft. of comfortable living space, plus a full basement and an attached one-car garage. With its classic brick-and-siding exterior, inviting front patio, and serene surroundings, this property blends warmth, character, and endless potential.
Step inside and imagine the possibilities—a bright, open layout awaits your personal touch. With a little TLC, this home could truly shine into the open-concept haven you’ve dreamed of.
Out back, you’ll discover a private, tree-lined sanctuary complete with peaceful streams—perfect for unwinding, entertaining, or simply enjoying nature. The property also features two additional outbuildings:
A detached one-car garage
A workshop with built-in air pressure line—ideal for hobbies, projects, or extra storage.
For added peace of mind, a full-house backup generator automatically kicks in during power outages, ensuring uninterrupted comfort and function no matter the weather.
If you’re looking for a property that offers tranquility, practicality, and room for your vision, this hidden gem is ready to welcome you home.
Inside pictures will be furbished once decluttered
For showing schedule give me a call at 410-443-1320
Listing Agent
Keller Williams Select Realtors of Easton License #5019874 Listed on: 08/13/2025
Home Details
Home Type
- Single Family
Est. Annual Taxes
- $2,240
Year Built
- Built in 1979
Lot Details
- 1.48 Acre Lot
- Rural Setting
- Year Round Access
- Landscaped
- Sloped Lot
- Partially Wooded Lot
- Backs to Trees or Woods
- Back and Front Yard
- Property is in average condition
Parking
- 2 Garage Spaces | 1 Attached and 1 Detached
- Second Garage
- Front Facing Garage
- Circular Driveway
- Gravel Driveway
Property Views
- Woods
- Creek or Stream
- Garden
Home Design
- Raised Ranch Architecture
- Split Foyer
- Split Level Home
- Brick Exterior Construction
- Permanent Foundation
- Composition Roof
- Aluminum Siding
Interior Spaces
- Property has 3 Levels
- Traditional Floor Plan
- Two Story Ceilings
- Wood Burning Stove
- Wood Burning Fireplace
- Fireplace Mantel
- Wood Frame Window
- Casement Windows
- Sliding Doors
- Dining Area
Kitchen
- Country Kitchen
- Electric Oven or Range
- Built-In Range
- Range Hood
- Microwave
- Freezer
- Dishwasher
Flooring
- Carpet
- Laminate
Bedrooms and Bathrooms
- 3 Bedrooms
Laundry
- Electric Dryer
- Washer
Finished Basement
- Heated Basement
- Connecting Stairway
- Garage Access
- Front Basement Entry
- Laundry in Basement
- Natural lighting in basement
Outdoor Features
- Stream or River on Lot
- Patio
- Outbuilding
Schools
- Greensboro Elementary School
- Lockerman-Denton Middle School
- N.Caroline High School
Farming
- Machine Shed
Utilities
- Central Air
- Heat Pump System
- 220 Volts
- Water Treatment System
- Well
- Electric Water Heater
- Water Conditioner is Owned
- On Site Septic
Community Details
- No Home Owners Association
- Hyeland Estates Subdivision
Listing and Financial Details
- Coming Soon on 8/22/25
- Tax Lot 2
- Assessor Parcel Number 0601008242
Map
Home Values in the Area
Average Home Value in this Area
Tax History
| Year | Tax Paid | Tax Assessment Tax Assessment Total Assessment is a certain percentage of the fair market value that is determined by local assessors to be the total taxable value of land and additions on the property. | Land | Improvement |
|---|---|---|---|---|
| 2025 | $2,135 | $214,967 | $0 | $0 |
| 2024 | $2,135 | $199,600 | $57,100 | $142,500 |
| 2023 | $2,135 | $195,500 | $0 | $0 |
| 2022 | $2,150 | $191,400 | $0 | $0 |
| 2021 | $2,049 | $187,300 | $62,100 | $125,200 |
| 2020 | $2,049 | $182,167 | $0 | $0 |
| 2019 | $1,993 | $177,033 | $0 | $0 |
| 2018 | $1,937 | $171,900 | $62,100 | $109,800 |
| 2017 | $1,784 | $164,900 | $0 | $0 |
| 2016 | -- | $157,900 | $0 | $0 |
| 2015 | $1,651 | $150,900 | $0 | $0 |
| 2014 | $1,651 | $150,900 | $0 | $0 |
Purchase History
| Date | Type | Sale Price | Title Company |
|---|---|---|---|
| Deed | $55,500 | -- | |
| Deed | $20,000 | -- |
Mortgage History
| Date | Status | Loan Amount | Loan Type |
|---|---|---|---|
| Closed | $50,000 | No Value Available |
Source: Bright MLS
MLS Number: MDCM2006158
APN: 01-008242
- 310 Main St
- 436 Halltown Rd
- 76 Firehouse Ln
- 0 Temple Rd Unit MDCM2006034
- 26943 Fueller Dr
- 4640 Mahan Corner Rd
- 340 Grygo Rd
- 0 Cool Spring Rd Unit MDCM2005520
- PARCEL 91 Cool Spring Rd
- 26355 Marydel Rd
- 143 Mowely Ln
- 146 Bear Pond Rd
- 3815 Barclay Rd
- 26674 Bentley Place
- 0 Bear Pond Rd
- Lot 20 Tower
- 170 Campbell Ln
- 16255 Jackson Ln
- 1787 Slaughter Station Rd
- TBD Halltown Rd Unit 3
- 119 Sherwood Forest Way
- 2238 Lockwood Chapel Rd
- 1861 Sudlersville Rd
- 142 Maidstone Branch Rd
- 3088 Forrest Ave
- 513 Vaughn Ave
- 100 Isabelle Island
- 95 Filbert Dr
- 13001 Beech Ln
- 49 S Mechanic St
- 32 Jenkins Place
- 105 Katrina Way
- 30 Brittingham Dr
- 123 Westover Dr
- 111 Sunset Cir
- 172 Fellowship Dr
- 131 Trafalgar Dr
- 56 Par Haven Dr Unit G24
- 70 Schoolview Ln
- 185 Tidbury Crossing







