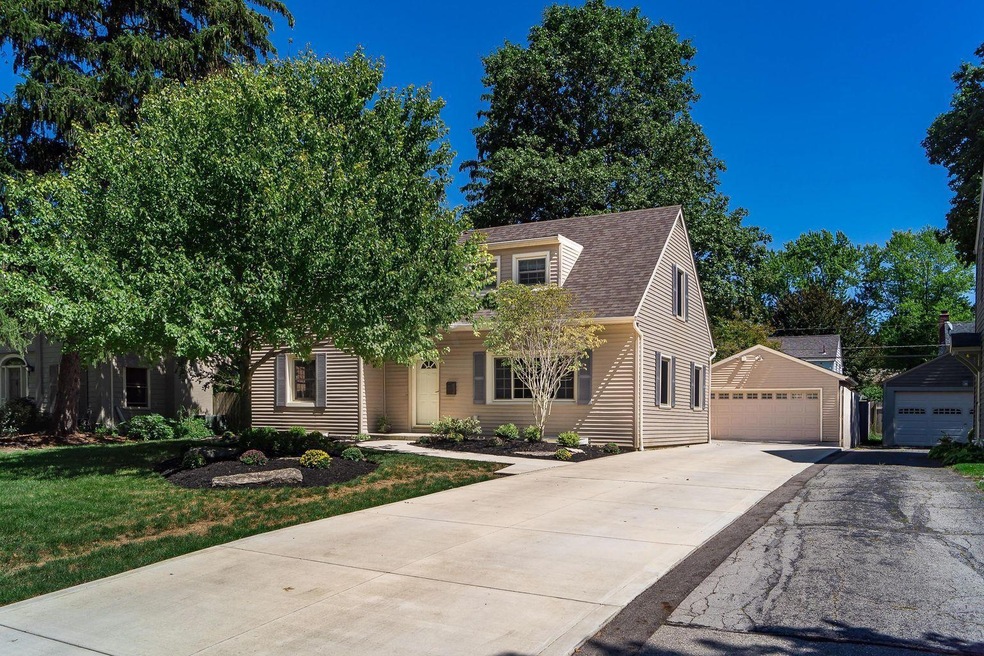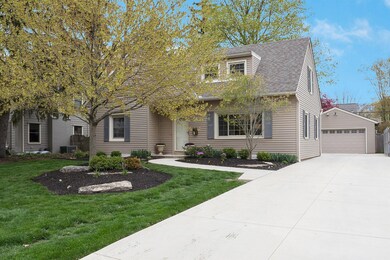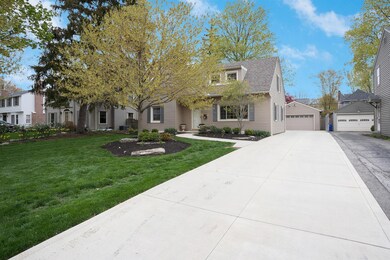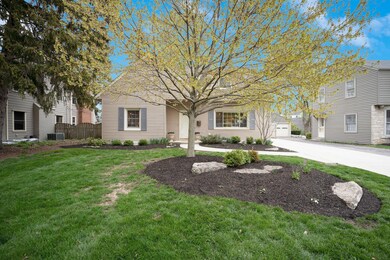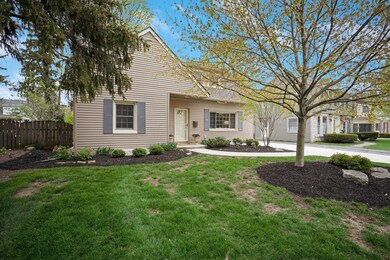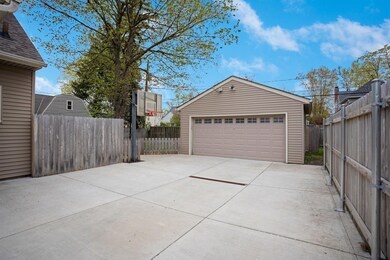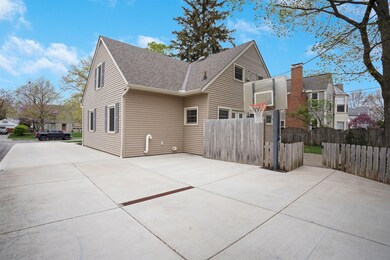
2728 Coventry Rd Columbus, OH 43221
Highlights
- Cape Cod Architecture
- Fenced Yard
- Patio
- Tremont Elementary School Rated A-
- 2 Car Detached Garage
- 3-minute walk to Northam Park
About This Home
As of May 2021This Northam Park home in Upper Arlington will bring you into the hub of UA activities. Four houses from the library, new playground, sports fields, new Tremont Pool, dog park, & 4th of July fireworks. This renovated cape cod home lives larger than first glance, w/3 bedrooms up & 2 bedrooms in the LL w/egress windows, second family room & full bath. The perfect spot for flexible or changing family needs. Remodeled kitchen features black honed granite, beautiful custom birch cabinetry, SS appliances & eating banquette that fits 10 comfortably. Beautiful refinished hardwood floors throughout first floor. Fenced yard has canopy of trees to provide shade in the summer for your cookouts. New concrete driveway & oversize 2 car garage. Freshly painted & new carpet in the basement.
Last Agent to Sell the Property
Elisabeth Pipes
RE/MAX Connection Listed on: 04/17/2021
Home Details
Home Type
- Single Family
Est. Annual Taxes
- $8,839
Year Built
- Built in 1950
Lot Details
- 7,405 Sq Ft Lot
- Fenced Yard
- Fenced
Parking
- 2 Car Detached Garage
Home Design
- Cape Cod Architecture
- Block Foundation
- Vinyl Siding
Interior Spaces
- 2,375 Sq Ft Home
- 1.5-Story Property
- Insulated Windows
- Family Room
- Carpet
- Laundry on lower level
Kitchen
- Electric Range
- Microwave
- Dishwasher
Bedrooms and Bathrooms
Basement
- Recreation or Family Area in Basement
- Basement Window Egress
Outdoor Features
- Patio
Utilities
- Forced Air Heating and Cooling System
- Heating System Uses Gas
- Gas Water Heater
Listing and Financial Details
- Assessor Parcel Number 070-001296
Ownership History
Purchase Details
Home Financials for this Owner
Home Financials are based on the most recent Mortgage that was taken out on this home.Purchase Details
Home Financials for this Owner
Home Financials are based on the most recent Mortgage that was taken out on this home.Purchase Details
Purchase Details
Home Financials for this Owner
Home Financials are based on the most recent Mortgage that was taken out on this home.Purchase Details
Purchase Details
Similar Homes in the area
Home Values in the Area
Average Home Value in this Area
Purchase History
| Date | Type | Sale Price | Title Company |
|---|---|---|---|
| Warranty Deed | $667,000 | Search 2 Close | |
| Trustee Deed | $590,000 | First Ohio Title Ins Co | |
| Interfamily Deed Transfer | -- | None Available | |
| Survivorship Deed | $228,000 | Chcigo Title | |
| Warranty Deed | $159,200 | -- | |
| Deed | $83,300 | -- |
Mortgage History
| Date | Status | Loan Amount | Loan Type |
|---|---|---|---|
| Open | $138,500 | Credit Line Revolving | |
| Closed | $65,000 | New Conventional | |
| Closed | $65,000 | Credit Line Revolving | |
| Open | $520,000 | Future Advance Clause Open End Mortgage | |
| Previous Owner | $531,000 | Adjustable Rate Mortgage/ARM | |
| Previous Owner | $451,700 | Commercial | |
| Previous Owner | $130,000 | New Conventional | |
| Previous Owner | $174,000 | Unknown | |
| Previous Owner | $75,000 | Unknown | |
| Previous Owner | $148,000 | Unknown | |
| Previous Owner | $128,500 | Unknown | |
| Previous Owner | $128,000 | No Value Available |
Property History
| Date | Event | Price | Change | Sq Ft Price |
|---|---|---|---|---|
| 03/31/2025 03/31/25 | Off Market | $667,000 | -- | -- |
| 05/21/2021 05/21/21 | Sold | $667,000 | +6.7% | $281 / Sq Ft |
| 04/17/2021 04/17/21 | For Sale | $624,900 | +5.9% | $263 / Sq Ft |
| 08/02/2018 08/02/18 | Sold | $590,000 | -1.7% | $248 / Sq Ft |
| 07/03/2018 07/03/18 | Pending | -- | -- | -- |
| 06/22/2018 06/22/18 | For Sale | $599,900 | -- | $253 / Sq Ft |
Tax History Compared to Growth
Tax History
| Year | Tax Paid | Tax Assessment Tax Assessment Total Assessment is a certain percentage of the fair market value that is determined by local assessors to be the total taxable value of land and additions on the property. | Land | Improvement |
|---|---|---|---|---|
| 2024 | $11,228 | $193,940 | $87,890 | $106,050 |
| 2023 | $11,089 | $193,940 | $87,890 | $106,050 |
| 2022 | $10,074 | $144,170 | $43,260 | $100,910 |
| 2021 | $8,918 | $144,170 | $43,260 | $100,910 |
| 2020 | $8,839 | $144,170 | $43,260 | $100,910 |
| 2019 | $8,143 | $117,430 | $43,260 | $74,170 |
| 2018 | $8,208 | $117,430 | $43,260 | $74,170 |
| 2017 | $8,328 | $117,430 | $43,260 | $74,170 |
| 2016 | $8,576 | $129,710 | $46,690 | $83,020 |
| 2015 | $8,319 | $125,930 | $46,690 | $79,240 |
| 2014 | $8,328 | $125,930 | $46,690 | $79,240 |
| 2013 | $3,977 | $114,485 | $42,455 | $72,030 |
Agents Affiliated with this Home
-
E
Seller's Agent in 2021
Elisabeth Pipes
RE/MAX
-

Buyer's Agent in 2021
Amy Conley
Cutler Real Estate
(614) 595-4344
12 in this area
140 Total Sales
-
S
Seller's Agent in 2018
Susan Wainfor
HER, Realtors
-

Buyer's Agent in 2018
Scott Ringer
Keller Williams Consultants
(614) 348-6747
2 in this area
159 Total Sales
Map
Source: Columbus and Central Ohio Regional MLS
MLS Number: 221011041
APN: 070-001296
- 2171 Northam Rd
- 2583 Wexford Rd
- 2043 Ridgeview Rd
- 2528 Tremont Rd
- 1884 W Lane Ave
- 2615 Northwest Blvd
- 2710 Northwest Blvd
- 2402 Southway Dr
- 2228 Ridgeview Rd
- 2735 Brandon Rd
- 2751 Brandon Rd
- 3012 Oldham Rd
- 2979 Avalon Rd
- 2516 Chester Rd
- 2399 Brandon Rd
- 2727 Westmont Blvd
- 2006 Kentwell Rd
- 3031 Avalon Rd
- 3041 Avalon Rd
- 3016 Welsford Rd Unit 18
