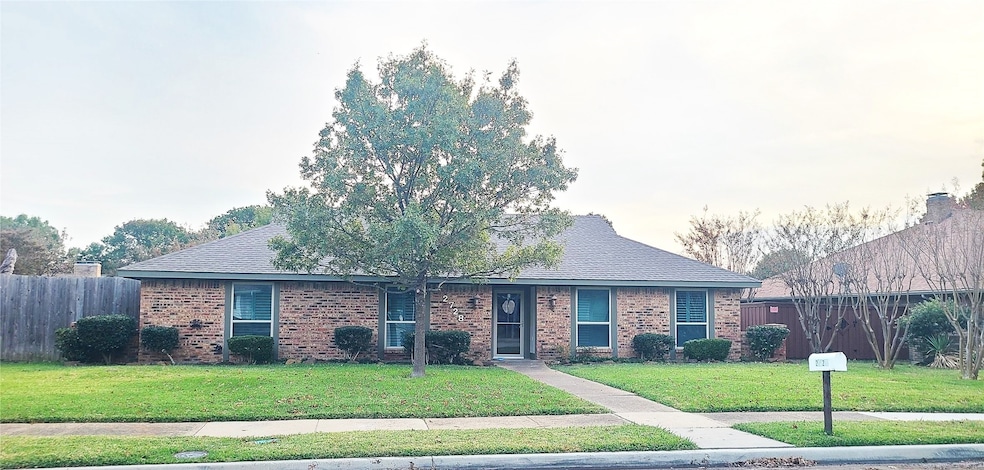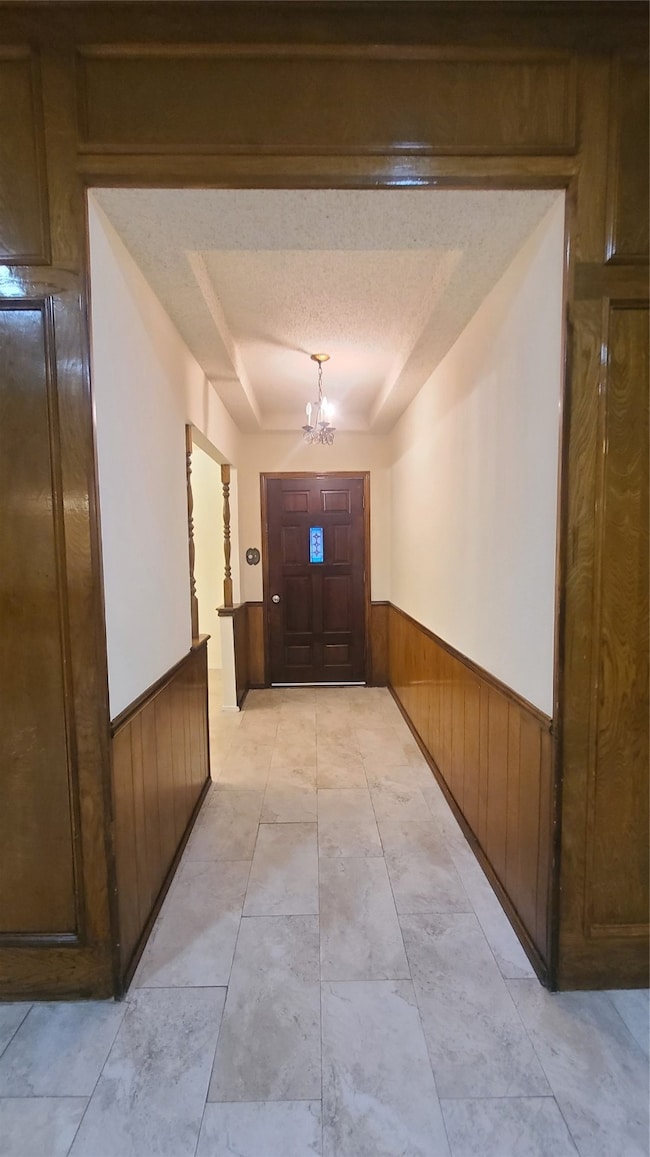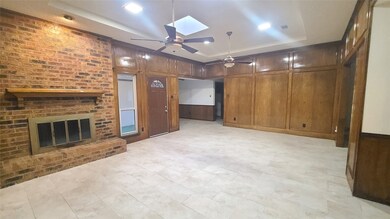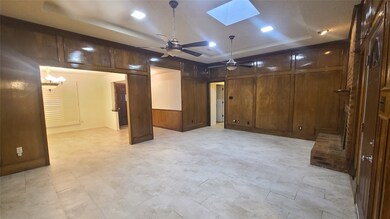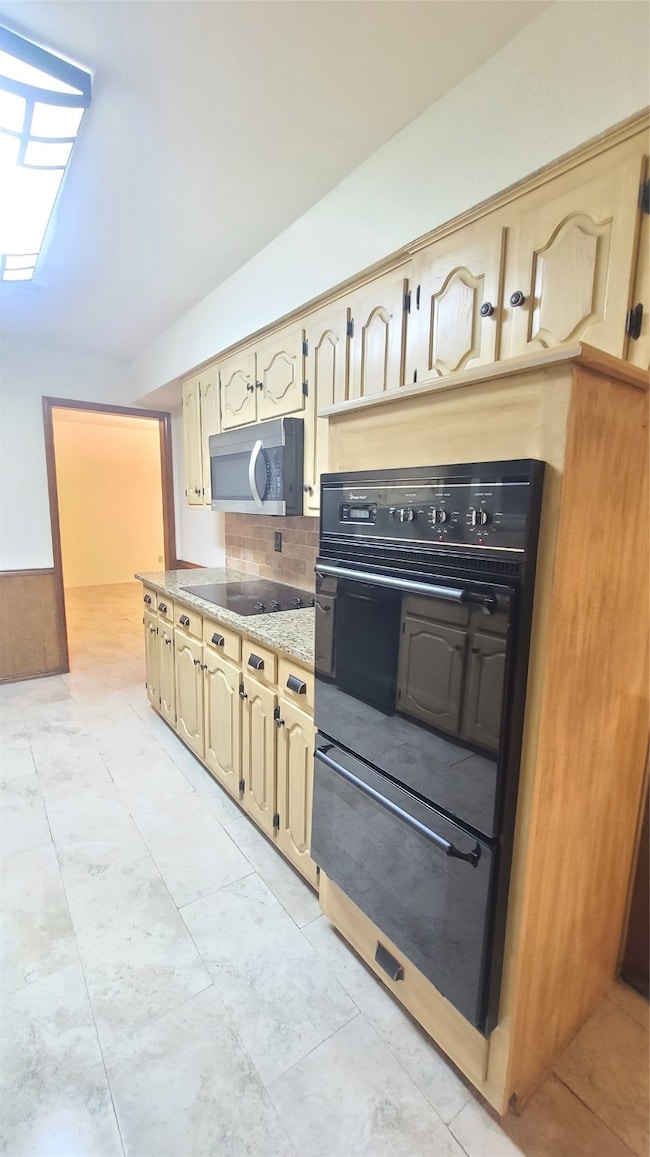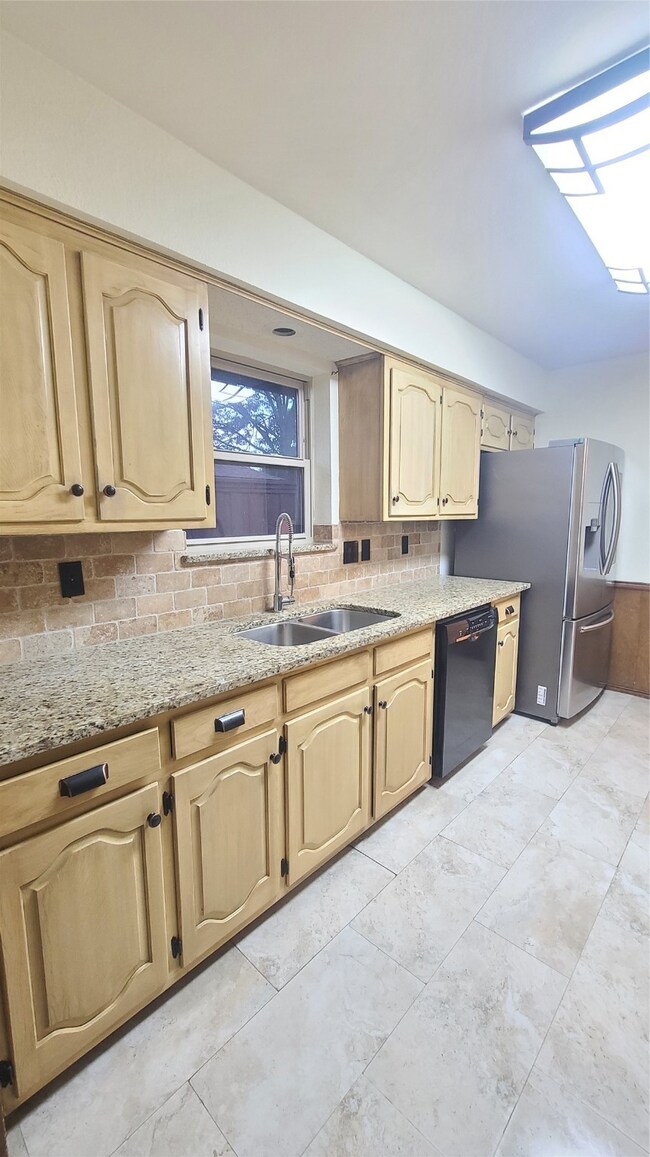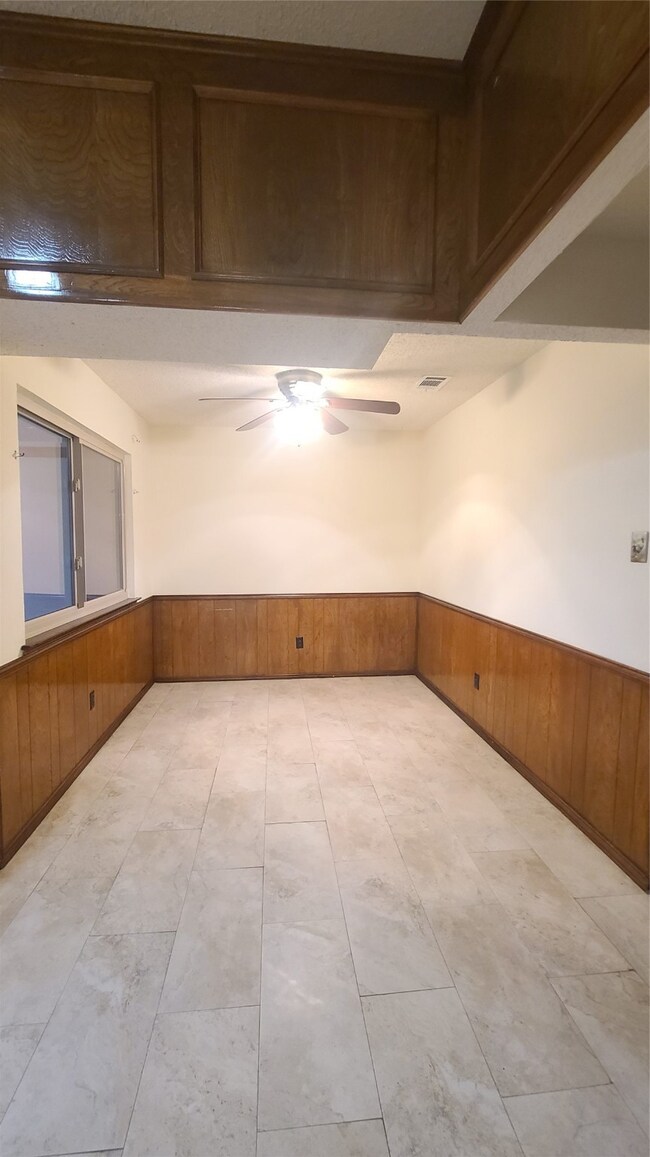2728 Cross Bend Rd Plano, TX 75023
Hughston NeighborhoodHighlights
- Covered Patio or Porch
- Breakfast Area or Nook
- 2 Car Attached Garage
- Hughston Elementary School Rated A
- Double Oven
- Laundry in Utility Room
About This Home
Charming & Spacious Home for Lease in Desirable West Plano! Welcome to this beautifully sized home offering comfort, convenience, and character. Ideally located near major highways and main roads, this residence makes commuting and daily errands a breeze. Step inside to a massive living area featuring a cozy fireplace and warm wood paneling—perfect for relaxing or entertaining. You’ll also enjoy a large formal dining room plus a separate breakfast nook with views of the backyard, giving you multiple spaces to gather and unwind. The kitchen comes equipped with an electric cooktop, separate double ovens, and a refrigerator. The master bedroom includes two separate closets for excellent storage. With ceramic tile flooring throughout and no carpet anywhere, maintenance is easy and the home always feels fresh. A very nice and big backyard offers additional outdoor enjoyment, and the home is ready for immediate move-in. Requirements: Tenant income must be at least 3x the monthly rent. Minimum 12-month lease.
Listing Agent
Ultima Real Estate Brokerage Phone: 972-670-4634 License #0464240 Listed on: 11/19/2025

Home Details
Home Type
- Single Family
Est. Annual Taxes
- $4,876
Year Built
- Built in 1976
Parking
- 2 Car Attached Garage
- Rear-Facing Garage
Home Design
- Brick Exterior Construction
- Slab Foundation
- Composition Roof
Interior Spaces
- 1,821 Sq Ft Home
- 1-Story Property
- Ceiling Fan
- Wood Burning Fireplace
- Ceramic Tile Flooring
- Laundry in Utility Room
Kitchen
- Breakfast Area or Nook
- Double Oven
- Electric Oven
- Electric Cooktop
- Microwave
- Dishwasher
- Disposal
Bedrooms and Bathrooms
- 3 Bedrooms
- 2 Full Bathrooms
Schools
- Hughston Elementary School
- Vines High School
Additional Features
- Covered Patio or Porch
- 10,019 Sq Ft Lot
- Central Heating and Cooling System
Listing and Financial Details
- Residential Lease
- Property Available on 11/19/25
- Tenant pays for all utilities, cable TV, exterior maintenance
- 12 Month Lease Term
- Legal Lot and Block 2 / 16
- Assessor Parcel Number R056401600201
Community Details
Overview
- Parker Road Estates West 3 W Subdivision
Pet Policy
- Limit on the number of pets
- Pet Size Limit
- Pet Deposit $350
- Breed Restrictions
Map
Source: North Texas Real Estate Information Systems (NTREIS)
MLS Number: 21116855
APN: R-0564-016-0020-1
- 2729 Deep Valley Trail
- 2704 Glenhaven Dr
- 2700 Cross Bend Rd
- 2901 Crow Valley Trail
- 3816 Deep Valley Trail
- 2608 Cross Bend Rd
- 2829 Lawndale Dr
- 2701 Landershire Ln
- 2800 Glen Forest Ln
- 2500 Deep Valley Trail
- 2404 Deep Valley Trail
- unknown Silverstone Dr
- 2805 Loch Haven Dr
- 2724 Downing Dr
- 2337 Chace Ct
- 3104 Cross Bend Rd
- 2701 Loch Haven Dr
- 3008 Dibrell Dr
- 2717 Bengal Ln
- 4009 Weyburn Place
- 2501 Glenhaven Dr
- 2937 Shalimar Dr
- 3840 Silverstone Dr
- 3515 Hilltop Ln
- 5401 Independence Pkwy
- 2417 La Vida Place
- 2308 Winterstone Dr
- 2605 Plateau Dr Unit ID1019536P
- 6400 Independence Pkwy
- 6300 Roundrock Trail
- 2401 W Spring Creek Pkwy
- 3101 Townbluff Dr Unit 1024
- 3101 Townbluff Dr Unit 622
- 3000 Townbluff Dr Unit 3000
- 3209 Tree House Ln Unit ID1019486P
- 2821 Townbluff Dr
- 2740 Teakwood Ln
- 2012 Cross Bend Rd
- 3524 Canoncita Ln
- 3400 Custer Rd
