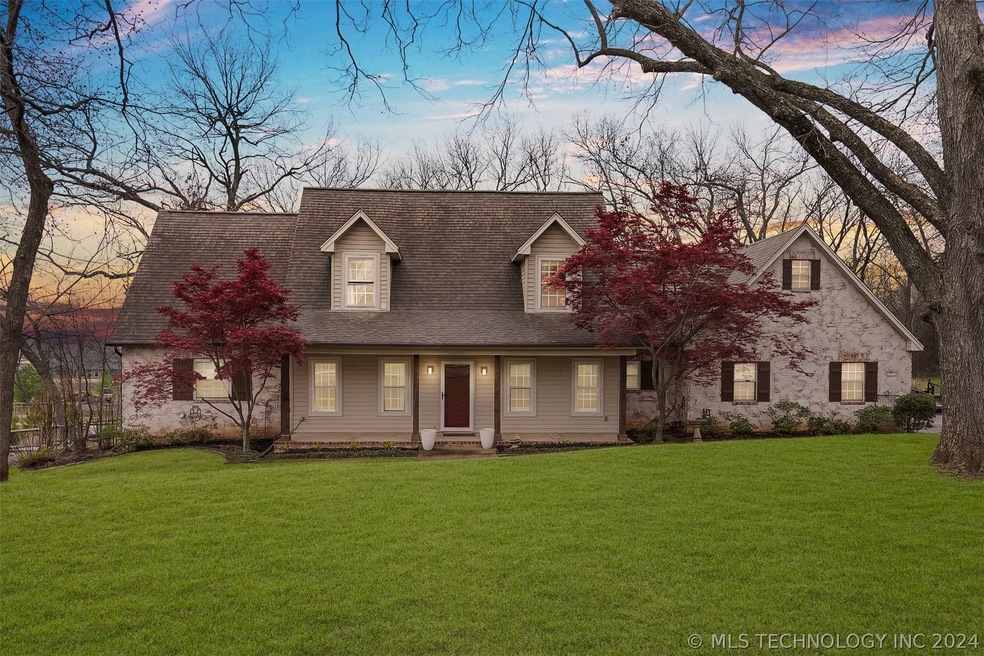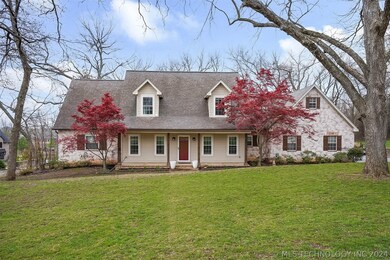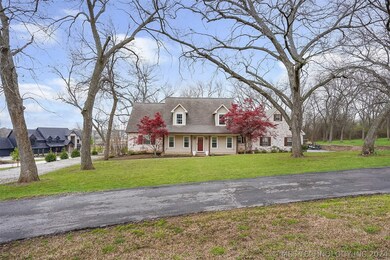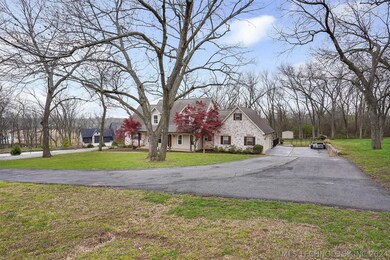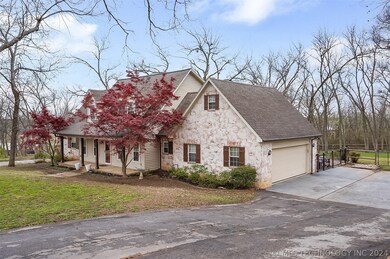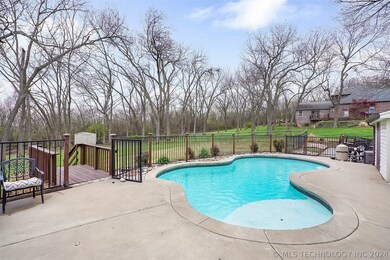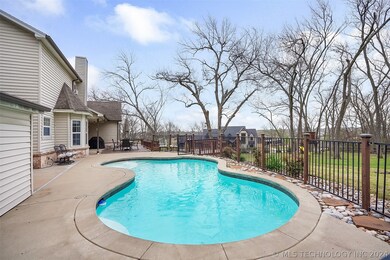
Highlights
- In Ground Pool
- 0.8 Acre Lot
- Deck
- Bixby Middle School Rated A-
- Mature Trees
- Outdoor Fireplace
About This Home
As of April 2024Beautiful country setting on 0.8-acre wooded lot. Spacious kitchen updated with quartz countertops and high-end Cafe appliances. Hardwood floors and crown molding throughout. Formal dining could be study. New quartz countertops in bathrooms. Gunite inground heated sports pool and firepit. Great for entertaining!
Last Agent to Sell the Property
Coldwell Banker Select License #127211 Listed on: 03/21/2024

Home Details
Home Type
- Single Family
Est. Annual Taxes
- $4,759
Year Built
- Built in 1995
Lot Details
- 0.8 Acre Lot
- North Facing Home
- Split Rail Fence
- Landscaped
- Sprinkler System
- Mature Trees
Parking
- 2 Car Attached Garage
- Side Facing Garage
Home Design
- Brick Exterior Construction
- Slab Foundation
- Wood Frame Construction
- Fiberglass Roof
- Vinyl Siding
- Asphalt
Interior Spaces
- 2,418 Sq Ft Home
- Wired For Data
- Ceiling Fan
- Gas Log Fireplace
- Insulated Windows
- Aluminum Window Frames
- Insulated Doors
- Fire and Smoke Detector
- Electric Dryer Hookup
- Attic
Kitchen
- Double Oven
- Gas Range
- Stove
- Microwave
- Plumbed For Ice Maker
- Dishwasher
- Quartz Countertops
Flooring
- Wood
- Laminate
Bedrooms and Bathrooms
- 3 Bedrooms
- Pullman Style Bathroom
Eco-Friendly Details
- Energy-Efficient Windows
- Energy-Efficient Doors
- Ventilation
Pool
- In Ground Pool
- Gunite Pool
Outdoor Features
- Deck
- Covered patio or porch
- Outdoor Fireplace
- Fire Pit
- Outdoor Storage
- Rain Gutters
Schools
- North Elementary School
- Bixby High School
Utilities
- Zoned Heating and Cooling
- Heating System Uses Gas
- Gas Water Heater
- Septic Tank
- High Speed Internet
- Phone Available
- Cable TV Available
Community Details
- No Home Owners Association
- Tulsa Co Unplatted Subdivision
- Greenbelt
Ownership History
Purchase Details
Home Financials for this Owner
Home Financials are based on the most recent Mortgage that was taken out on this home.Purchase Details
Home Financials for this Owner
Home Financials are based on the most recent Mortgage that was taken out on this home.Purchase Details
Home Financials for this Owner
Home Financials are based on the most recent Mortgage that was taken out on this home.Purchase Details
Purchase Details
Home Financials for this Owner
Home Financials are based on the most recent Mortgage that was taken out on this home.Purchase Details
Purchase Details
Similar Homes in Bixby, OK
Home Values in the Area
Average Home Value in this Area
Purchase History
| Date | Type | Sale Price | Title Company |
|---|---|---|---|
| Warranty Deed | $445,000 | Community Title Services | |
| Quit Claim Deed | -- | Community Title Services | |
| Warranty Deed | $320,000 | American Eagle Title Group | |
| Quit Claim Deed | -- | None Available | |
| Warranty Deed | $260,500 | Firstitle & Abstract Service | |
| Warranty Deed | $21,000 | -- | |
| Deed | $16,000 | -- |
Mortgage History
| Date | Status | Loan Amount | Loan Type |
|---|---|---|---|
| Open | $335,500 | New Conventional | |
| Previous Owner | $256,000 | New Conventional | |
| Previous Owner | $30,000 | Future Advance Clause Open End Mortgage | |
| Previous Owner | $237,182 | New Conventional |
Property History
| Date | Event | Price | Change | Sq Ft Price |
|---|---|---|---|---|
| 04/22/2024 04/22/24 | Sold | $445,000 | -1.1% | $184 / Sq Ft |
| 03/28/2024 03/28/24 | Pending | -- | -- | -- |
| 03/21/2024 03/21/24 | For Sale | $449,900 | +72.7% | $186 / Sq Ft |
| 08/30/2012 08/30/12 | Sold | $260,500 | -5.3% | $108 / Sq Ft |
| 06/22/2012 06/22/12 | Pending | -- | -- | -- |
| 06/22/2012 06/22/12 | For Sale | $275,000 | -- | $114 / Sq Ft |
Tax History Compared to Growth
Tax History
| Year | Tax Paid | Tax Assessment Tax Assessment Total Assessment is a certain percentage of the fair market value that is determined by local assessors to be the total taxable value of land and additions on the property. | Land | Improvement |
|---|---|---|---|---|
| 2024 | $4,759 | $37,312 | $2,134 | $35,178 |
| 2023 | $4,759 | $37,312 | $2,134 | $35,178 |
| 2022 | $4,802 | $36,960 | $2,114 | $34,846 |
| 2021 | $4,576 | $35,200 | $2,013 | $33,187 |
| 2020 | $4,501 | $35,200 | $2,013 | $33,187 |
| 2019 | $3,568 | $27,655 | $1,943 | $25,712 |
| 2018 | $3,581 | $27,655 | $1,943 | $25,712 |
| 2017 | $3,579 | $28,655 | $2,013 | $26,642 |
| 2016 | $3,628 | $28,655 | $2,013 | $26,642 |
| 2015 | $3,480 | $28,655 | $2,013 | $26,642 |
| 2014 | $3,521 | $28,655 | $2,013 | $26,642 |
Agents Affiliated with this Home
-

Seller's Agent in 2024
Trish Allison
Coldwell Banker Select
(918) 407-3411
2 in this area
202 Total Sales
-
S
Buyer's Agent in 2024
Sheryl VonLanken
Platinum Realty, LLC.
(918) 798-2705
10 in this area
25 Total Sales
-

Seller's Agent in 2012
Julie Tetsworth
Coldwell Banker Select
(918) 481-8277
5 in this area
44 Total Sales
-
E
Buyer's Agent in 2012
Erin Schaufler
Inactive Office
Map
Source: MLS Technology
MLS Number: 2410164
APN: 97308-73-08-20710
- 13244 S 19th St
- 2923 E 134th St S
- 1908 E 133rd Ct
- 2023 E 133rd St S
- 12918 S 20th Place E
- 2036 E 129th Place S
- 2722 E 134th St S
- 2037 E 130th St S
- 12910 S 20th Place E
- 2718 E 134th St S
- 2042 E 129th Place S
- 2044 E 129th Place S
- 2045 E 130th St S
- 2048 E 129th Place S
- 0001 E 131st St
- 2033 E 133rd Place S
- 2049 E 130th St S
- 2052 E 129th Place S
- 13408 S 19th Place
- 2038 E 129th St S
