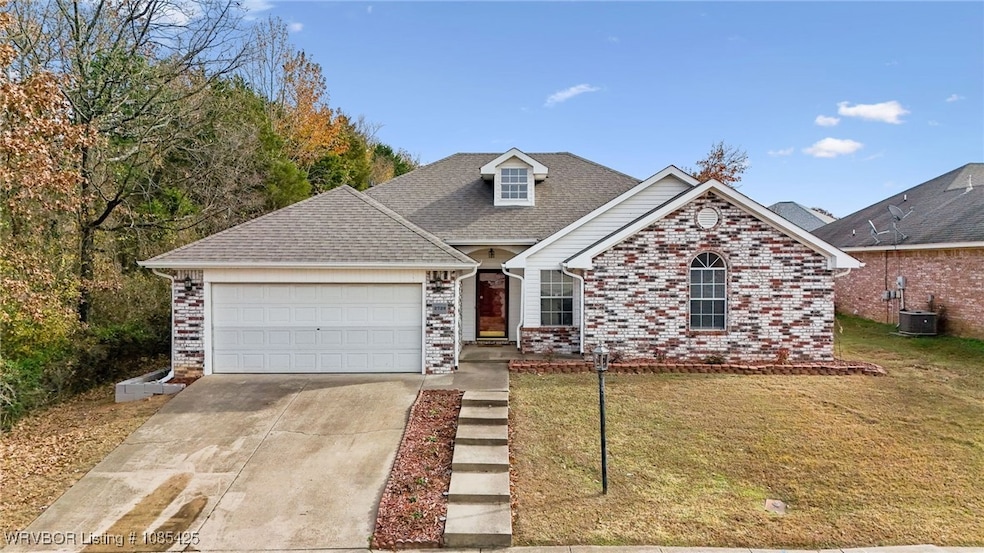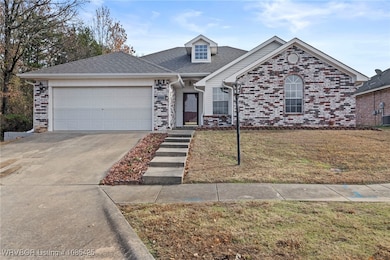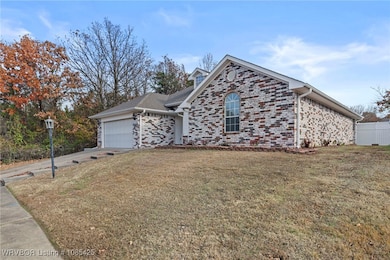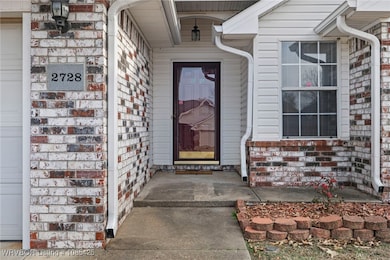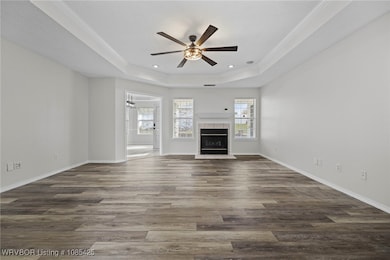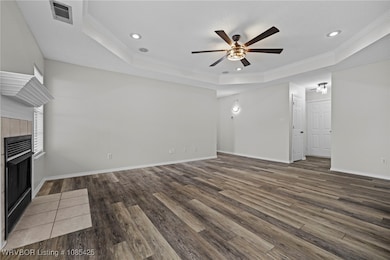2728 Elfen Glen van Buren, AR 72956
Estimated payment $1,569/month
Highlights
- Spa
- Attic
- Attached Garage
- Rena Elementary School Rated A-
- Cul-De-Sac
- Brick or Stone Mason
About This Home
Step into a home that has already been updated where it matters the most. 3-bedroom, 2-bath home with a bright, updated interior featuring new paint, new flooring, new countertops, a new roof, and a spacious backyard with a patio perfect for entertaining. The property also includes a workshop for all of your projects or extra storage. This home is in the desirable Northridge III subdivision in Van Buren. Conveniently located close to schools, restaurants, shopping, and interstate access. This home truly is move-in ready and a must see!
Listing Agent
The Heritage Group Real Estate - Barling License #SA00096424 Listed on: 11/20/2025
Home Details
Home Type
- Single Family
Est. Annual Taxes
- $767
Year Built
- Built in 2000
Lot Details
- 9,583 Sq Ft Lot
- Cul-De-Sac
- Back Yard Fenced
- Landscaped
- Cleared Lot
- May Be Possible The Lot Can Be Split Into 2+ Parcels
Home Design
- Brick or Stone Mason
- Slab Foundation
- Shingle Roof
- Architectural Shingle Roof
- Vinyl Siding
Interior Spaces
- 1,744 Sq Ft Home
- 1-Story Property
- Ceiling Fan
- Living Room with Fireplace
- Storage
- Washer and Electric Dryer Hookup
- Fire and Smoke Detector
- Attic
Kitchen
- Range
- Dishwasher
- Tile Countertops
Flooring
- Ceramic Tile
- Vinyl
Bedrooms and Bathrooms
- 3 Bedrooms
- Walk-In Closet
- 2 Full Bathrooms
Parking
- Attached Garage
- Garage Door Opener
- Driveway
Outdoor Features
- Spa
- Brick Porch or Patio
Location
- Property is near schools
- City Lot
Schools
- Van Buren Elementary And Middle School
- Van Buren High School
Utilities
- Central Heating and Cooling System
- Electric Water Heater
- Cable TV Available
Community Details
- Northridge Ph III Subdivision
Listing and Financial Details
- Tax Lot 75
- Assessor Parcel Number 700-04770-075
Map
Home Values in the Area
Average Home Value in this Area
Tax History
| Year | Tax Paid | Tax Assessment Tax Assessment Total Assessment is a certain percentage of the fair market value that is determined by local assessors to be the total taxable value of land and additions on the property. | Land | Improvement |
|---|---|---|---|---|
| 2025 | $1,393 | $44,970 | $7,600 | $37,370 |
| 2024 | $767 | $44,970 | $7,600 | $37,370 |
| 2023 | $842 | $44,970 | $7,600 | $37,370 |
| 2022 | $892 | $29,280 | $4,800 | $24,480 |
| 2021 | $892 | $29,280 | $4,800 | $24,480 |
| 2020 | $892 | $29,280 | $4,800 | $24,480 |
| 2019 | $892 | $29,280 | $4,800 | $24,480 |
| 2018 | $917 | $29,280 | $4,800 | $24,480 |
| 2017 | $917 | $27,820 | $4,000 | $23,820 |
| 2016 | $917 | $27,820 | $4,000 | $23,820 |
| 2015 | $844 | $27,820 | $4,000 | $23,820 |
| 2014 | $844 | $27,820 | $4,000 | $23,820 |
Property History
| Date | Event | Price | List to Sale | Price per Sq Ft |
|---|---|---|---|---|
| 11/20/2025 11/20/25 | For Sale | $285,000 | -- | $163 / Sq Ft |
Purchase History
| Date | Type | Sale Price | Title Company |
|---|---|---|---|
| Warranty Deed | -- | None Listed On Document | |
| Interfamily Deed Transfer | -- | None Available | |
| Deed | $18,000 | -- |
Source: Western River Valley Board of REALTORS®
MLS Number: 1085425
APN: 700-04770-075
- 2319 Old Uniontown Rd
- 2546 Old Uniontown Rd
- 310 Copsey Dr
- 325 Copsey Dr
- 319 Copsey Dr
- 520 Rhynes Way
- 305 Boulder Dr
- 153 Sandstone Dr
- TBD Northridge Dr
- 843 Richmond Rd
- 2203 Marble Cir
- 306 Crestview Dr
- 415 Bronzewood Ln
- 510 Baldridge Ln
- 302 Cedar Creek Dr
- 405 Rena Rd
- 662 Stacy Rd
- 1106 Ruby Dr
- 2016 Broken Hill Dr
- 2600 Pearl Blvd
- 51 Cedar Creek Ct
- 407 Hemlock St
- 2117 Beacon Ridge Way
- 2231 Park Ave
- 1813 Green Meadow Dr
- 713 N 7th St
- 2020 Baldwin St
- 2306 Jordan St
- 5201 Spradling Ave
- 5601 Alma Hwy
- 3020 N 50th St
- 3408 N 6th St
- 4301 Yorkshire Dr Unit 27
- 4301 Yorkshire Dr Unit 23
- 4508 Victoria Dr
- 1813 N 34th Ct
- 1407 N Albert Pike Ave
- 1306-1322 N 47th St
- 1222 N 33rd St
- 5801 Kinkead Ave
